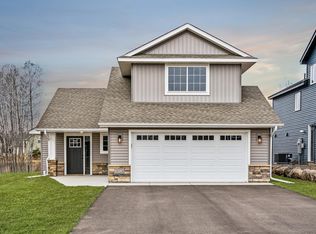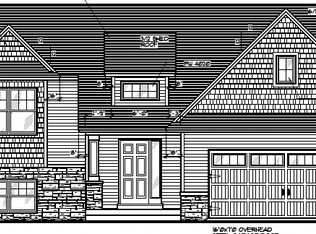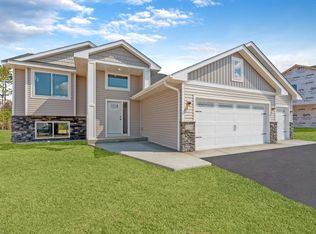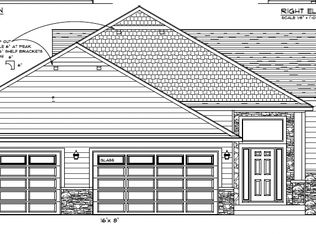Closed
$335,000
38330 Hunters Ridge Trl, North Branch, MN 55056
2beds
1,789sqft
Single Family Residence
Built in 2023
0.53 Acres Lot
$330,800 Zestimate®
$187/sqft
$1,834 Estimated rent
Home value
$330,800
$284,000 - $387,000
$1,834/mo
Zestimate® history
Loading...
Owner options
Explore your selling options
What's special
Tucked away on the scenic 38330 Hunters Ridge Trail, this 2-bed, 1-bath gem offers peaceful living with a storybook twist. Wake up to the sounds of nature, sip your coffee on the patio, and enjoy the privacy of your wood lined lot. Inside, vaulted ceilings and sun-filled spaces create a warm, open feel—perfect for cozy nights in or hosting close friends. The lower level offers room to expand your dreams (or just your hobbies), and the attached 2-car garage keeps all your toys protected from the elements. Country charm meets everyday comfort—come write your next chapter here.
Zillow last checked: 8 hours ago
Listing updated: July 13, 2025 at 07:08am
Listed by:
Kevin McFarlane 651-363-1008,
eXp Realty
Bought with:
Roxie Lewis
National Realty Guild
Source: NorthstarMLS as distributed by MLS GRID,MLS#: 6730939
Facts & features
Interior
Bedrooms & bathrooms
- Bedrooms: 2
- Bathrooms: 1
- Full bathrooms: 1
Bedroom 1
- Level: Upper
- Area: 182.16 Square Feet
- Dimensions: 13.2x13.8
Bedroom 2
- Level: Upper
- Area: 122.1 Square Feet
- Dimensions: 11.10x11
Dining room
- Level: Upper
- Area: 156 Square Feet
- Dimensions: 12x13
Foyer
- Level: Main
- Area: 96 Square Feet
- Dimensions: 6x16
Kitchen
- Level: Upper
- Area: 130 Square Feet
- Dimensions: 10x13
Laundry
- Level: Upper
- Area: 18 Square Feet
- Dimensions: 6x3
Living room
- Level: Upper
- Area: 168 Square Feet
- Dimensions: 14x12
Patio
- Level: Main
- Area: 24 Square Feet
- Dimensions: 4x6
Porch
- Level: Main
- Area: 78 Square Feet
- Dimensions: 6x13
Walk in closet
- Level: Upper
- Area: 77 Square Feet
- Dimensions: 7x11
Heating
- Forced Air
Cooling
- Central Air
Appliances
- Included: Air-To-Air Exchanger, Dishwasher, Dryer, Electric Water Heater, Microwave, Range, Refrigerator, Washer
Features
- Basement: Daylight,Drain Tiled,Concrete,Walk-Out Access
Interior area
- Total structure area: 1,789
- Total interior livable area: 1,789 sqft
- Finished area above ground: 1,217
- Finished area below ground: 0
Property
Parking
- Total spaces: 2
- Parking features: Attached, Asphalt, Electric, Garage Door Opener, Insulated Garage
- Attached garage spaces: 2
- Has uncovered spaces: Yes
- Details: Garage Dimensions (20x22)
Accessibility
- Accessibility features: None
Features
- Levels: Three Level Split
- Pool features: None
Lot
- Size: 0.53 Acres
- Dimensions: 105 x 200 x 113 x 243
Details
- Foundation area: 572
- Parcel number: 160019357
- Zoning description: Residential-Single Family
Construction
Type & style
- Home type: SingleFamily
- Property subtype: Single Family Residence
Materials
- Brick/Stone, Engineered Wood, Other, Shake Siding, Vinyl Siding
- Roof: Age 8 Years or Less,Asphalt,Pitched
Condition
- Age of Property: 2
- New construction: No
- Year built: 2023
Utilities & green energy
- Electric: Circuit Breakers, 100 Amp Service
- Gas: Natural Gas
- Sewer: City Sewer/Connected
- Water: City Water/Connected
Community & neighborhood
Location
- Region: North Branch
HOA & financial
HOA
- Has HOA: No
Other
Other facts
- Road surface type: Paved
Price history
| Date | Event | Price |
|---|---|---|
| 7/11/2025 | Sold | $335,000$187/sqft |
Source: | ||
| 6/15/2025 | Pending sale | $335,000$187/sqft |
Source: | ||
| 6/5/2025 | Listed for sale | $335,000$187/sqft |
Source: | ||
| 10/10/2024 | Listing removed | $335,000$187/sqft |
Source: | ||
| 10/4/2024 | Price change | $335,000-1.5%$187/sqft |
Source: | ||
Public tax history
| Year | Property taxes | Tax assessment |
|---|---|---|
| 2024 | $3,288 +4466.7% | $250,800 +5352.2% |
| 2023 | $72 | $4,600 |
Find assessor info on the county website
Neighborhood: 55056
Nearby schools
GreatSchools rating
- 6/10Sunrise River Elementary SchoolGrades: 1-5Distance: 1.5 mi
- 3/10North Branch Middle SchoolGrades: 6-8Distance: 1.3 mi
- 5/10North Branch Senior High SchoolGrades: 9-12Distance: 1.4 mi
Get a cash offer in 3 minutes
Find out how much your home could sell for in as little as 3 minutes with a no-obligation cash offer.
Estimated market value$330,800
Get a cash offer in 3 minutes
Find out how much your home could sell for in as little as 3 minutes with a no-obligation cash offer.
Estimated market value
$330,800



