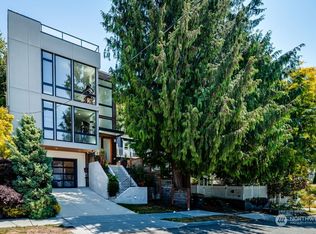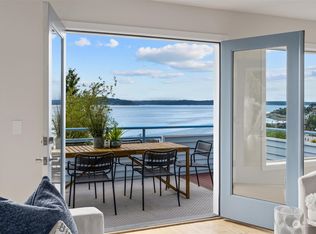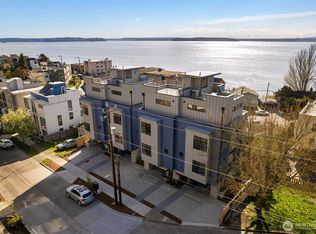Sold
Listed by:
Jo Parker,
Keller Williams Rlty Bellevue,
Sean Morris,
Keller Williams Rlty Bellevue
Bought with: Windermere Real Estate/East
$2,850,000
3834 58th Avenue SW, Seattle, WA 98116
5beds
3,200sqft
Single Family Residence
Built in 2023
0.33 Acres Lot
$2,841,500 Zestimate®
$891/sqft
$7,139 Estimated rent
Home value
$2,841,500
$2.64M - $3.07M
$7,139/mo
Zestimate® history
Loading...
Owner options
Explore your selling options
What's special
I am elevated beauty and brawn, designed and built with class and an eye for elegance, and commercially engineered with extensive pin piles hugging me to the lush hillside. My open flow chef’s kitchen, dining and living room draw you in with stunning westerly views. Smell the ocean air from home while you watch the sun set over the Olympics and the dynamic marine life pass over the waves. With 5 decks, flexible bedroom/office options, large bonus room and potential MIL basement, I give you endless choices on how to live. At day’s end, retreat to my spacious owner's suite w/ walk-in closet & spa-like bath or go explore Alki's fun restaurants & bars. I provide an easy and elegant lifestyle that you're sure to fall in love with over and over!
Zillow last checked: 8 hours ago
Listing updated: April 08, 2024 at 05:12pm
Offers reviewed: Oct 18
Listed by:
Jo Parker,
Keller Williams Rlty Bellevue,
Sean Morris,
Keller Williams Rlty Bellevue
Bought with:
David Hogan, 92543
Windermere Real Estate/East
Austin Pope
Windermere Real Estate/East
Source: NWMLS,MLS#: 2171390
Facts & features
Interior
Bedrooms & bathrooms
- Bedrooms: 5
- Bathrooms: 5
- Full bathrooms: 4
- 1/2 bathrooms: 1
- Main level bedrooms: 2
Primary bedroom
- Level: Second
Bedroom
- Level: Main
Bedroom
- Level: Lower
Bedroom
- Level: Main
Bedroom
- Level: Lower
Bathroom full
- Level: Lower
Bathroom full
- Level: Lower
Bathroom full
- Level: Second
Bathroom full
- Level: Main
Other
- Level: Main
Dining room
- Level: Main
Entry hall
- Level: Main
Family room
- Level: Lower
Kitchen with eating space
- Level: Main
Living room
- Level: Main
Utility room
- Level: Lower
Heating
- 90%+ High Efficiency, Forced Air, Heat Pump
Cooling
- 90%+ High Efficiency, Central Air, Forced Air
Appliances
- Included: Dishwasher_, Dryer, GarbageDisposal_, Refrigerator_, StoveRange_, Washer, Dishwasher, Garbage Disposal, Refrigerator, StoveRange
Features
- Bath Off Primary, Dining Room, Walk-In Pantry
- Flooring: Ceramic Tile, Engineered Hardwood, Marble, Carpet
- Doors: French Doors
- Windows: Double Pane/Storm Window
- Basement: Daylight,Finished
- Has fireplace: No
Interior area
- Total structure area: 3,200
- Total interior livable area: 3,200 sqft
Property
Parking
- Total spaces: 2
- Parking features: Driveway, Attached Garage
- Attached garage spaces: 2
Features
- Levels: Two
- Stories: 2
- Entry location: Main
- Patio & porch: Ceramic Tile, Wall to Wall Carpet, Bath Off Primary, Double Pane/Storm Window, Dining Room, French Doors, Vaulted Ceiling(s), Walk-In Closet(s), Walk-In Pantry
- Has view: Yes
- View description: Mountain(s), Sound, Territorial
- Has water view: Yes
- Water view: Sound
Lot
- Size: 0.33 Acres
- Features: Dead End Street, Drought Res Landscape, Paved, Secluded, Arena-Outdoor, Deck, Electric Car Charging, Fenced-Partially
- Topography: Sloped
Details
- Parcel number: 1021000140
- Special conditions: Standard
Construction
Type & style
- Home type: SingleFamily
- Architectural style: Northwest Contemporary
- Property subtype: Single Family Residence
Materials
- Cement/Concrete, Cement Planked, Metal/Vinyl, Wood Siding
- Foundation: Poured Concrete
- Roof: Flat,Metal
Condition
- Very Good
- New construction: Yes
- Year built: 2023
- Major remodel year: 2023
Utilities & green energy
- Electric: Company: Seattle Public Utilities
- Sewer: Sewer Connected, Company: Seattle Public Utilities
- Water: Public, Company: Seattle Public Utilities
Community & neighborhood
Location
- Region: Seattle
- Subdivision: Beach Drive
Other
Other facts
- Listing terms: Cash Out,Conventional,FHA,VA Loan
- Cumulative days on market: 556 days
Price history
| Date | Event | Price |
|---|---|---|
| 4/5/2024 | Sold | $2,850,000$891/sqft |
Source: | ||
| 3/7/2024 | Pending sale | $2,850,000$891/sqft |
Source: | ||
| 10/13/2023 | Listed for sale | $2,850,000+137.5%$891/sqft |
Source: | ||
| 1/15/2021 | Listing removed | $1,200,000$375/sqft |
Source: NWMLS #1607161 | ||
| 5/29/2020 | Listed for sale | $1,200,000+70.2%$375/sqft |
Source: Providencia Real Estate Srvcs #1607161 | ||
Public tax history
| Year | Property taxes | Tax assessment |
|---|---|---|
| 2024 | $26,329 +37.9% | $2,716,000 +38.1% |
| 2023 | $19,087 +85.8% | $1,966,000 +76.2% |
| 2022 | $10,274 +0.5% | $1,116,000 +8.6% |
Find assessor info on the county website
Neighborhood: Alki
Nearby schools
GreatSchools rating
- 9/10Alki Elementary SchoolGrades: PK-5Distance: 0.6 mi
- 9/10Madison Middle SchoolGrades: 6-8Distance: 0.8 mi
- 7/10West Seattle High SchoolGrades: 9-12Distance: 1.2 mi
Schools provided by the listing agent
- Elementary: Alki
- High: West Seattle High
Source: NWMLS. This data may not be complete. We recommend contacting the local school district to confirm school assignments for this home.
Sell for more on Zillow
Get a free Zillow Showcase℠ listing and you could sell for .
$2,841,500
2% more+ $56,830
With Zillow Showcase(estimated)
$2,898,330

