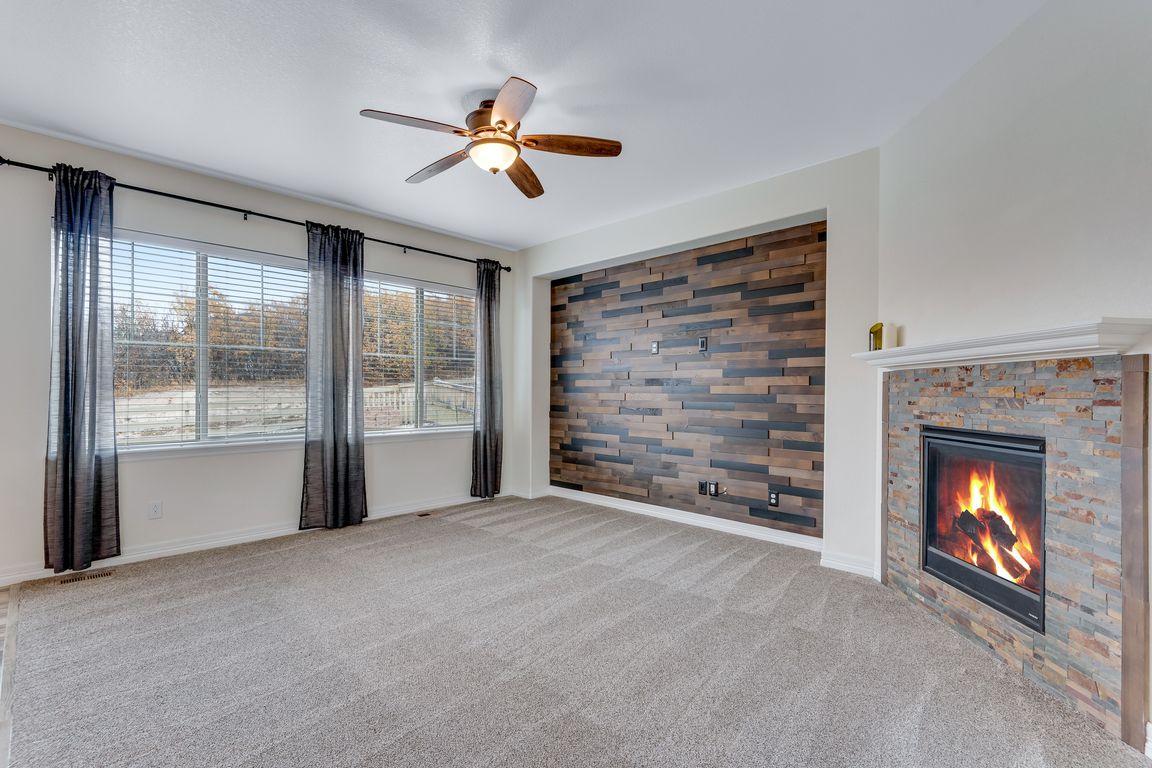
For sale
$715,000
4beds
3,600sqft
3834 Donnington Circle, Castle Rock, CO 80104
4beds
3,600sqft
Single family residence
Built in 2014
6,534 sqft
3 Attached garage spaces
$199 price/sqft
$54 monthly HOA fee
What's special
$10,000 Seller Concession. In addition, buyers who qualify and finance their purchase with our preferred lender will receive an additional 1% rate buydown for the first year of ownership. Located in the desirable Heckendorf Ranch community, this spacious 4-bedroom, 3.5-bath home offers a versatile layout designed for modern living. The main ...
- 24 days |
- 1,199 |
- 72 |
Source: REcolorado,MLS#: 6238730
Travel times
Living Room
Kitchen
Primary Bedroom
Zillow last checked: 8 hours ago
Listing updated: November 15, 2025 at 02:06pm
Listed by:
Diane Ratzlaff 720-891-7444 diane5280re@gmail.com,
Realty One Group Premier
Source: REcolorado,MLS#: 6238730
Facts & features
Interior
Bedrooms & bathrooms
- Bedrooms: 4
- Bathrooms: 4
- Full bathrooms: 2
- 3/4 bathrooms: 1
- 1/2 bathrooms: 1
- Main level bathrooms: 1
Bedroom
- Description: Nice Sized With Large, Upgraded Closet
- Features: Primary Suite
- Level: Upper
Bedroom
- Description: Walk-In Closet
- Level: Upper
Bedroom
- Description: Wonderful Natural Light
- Level: Upper
Bedroom
- Description: Large Sized With A Walk-In Closet
- Level: Basement
Bathroom
- Level: Main
Bathroom
- Description: Five-Piece Bath With A Separate Soaker Tub And Shower
- Features: Primary Suite
- Level: Upper
Bathroom
- Description: Double Sinks, Separate Tub And Toilet
- Level: Upper
Bathroom
- Description: Adjacent To The 4th Bedroom
- Level: Basement
Dining room
- Description: Light And Bright With Natural Lighting, Vaulted Ceiling, New Flooring
- Level: Main
Family room
- Description: Large Space For Relaxing Or Entertaining, Bar Area With Full Fridge
- Level: Basement
Great room
- Description: Open To The Kitchen And Dining With A Gas Fireplace And Accent Wall, New Carpet
- Level: Main
Kitchen
- Description: Center Island, Granite Counters, New Flooring
- Level: Main
Laundry
- Description: Hall Located By Secondary Bedrooms, Cabinetry
- Level: Upper
Office
- Description: Glass French Doors, Built-In Cabinetry
- Level: Main
Utility room
- Level: Basement
Heating
- Forced Air
Cooling
- Central Air
Appliances
- Included: Bar Fridge, Dishwasher, Disposal, Gas Water Heater, Microwave, Range, Refrigerator
Features
- Ceiling Fan(s), Entrance Foyer, Five Piece Bath, High Ceilings, Kitchen Island, Open Floorplan, Pantry, Primary Suite, Radon Mitigation System, Smoke Free, Solid Surface Counters, Vaulted Ceiling(s), Walk-In Closet(s)
- Flooring: Carpet, Vinyl
- Windows: Window Coverings
- Basement: Cellar,Finished,Full
- Number of fireplaces: 1
- Fireplace features: Great Room
Interior area
- Total structure area: 3,600
- Total interior livable area: 3,600 sqft
- Finished area above ground: 2,451
- Finished area below ground: 1,049
Video & virtual tour
Property
Parking
- Total spaces: 3
- Parking features: Concrete, Lighted, Tandem
- Attached garage spaces: 3
Features
- Levels: Two
- Stories: 2
- Patio & porch: Deck
- Exterior features: Garden
- Fencing: Full
- Has view: Yes
- View description: Mountain(s)
Lot
- Size: 6,534 Square Feet
- Features: Landscaped, Open Space, Sprinklers In Front, Sprinklers In Rear
Details
- Parcel number: R0466279
- Special conditions: Standard
Construction
Type & style
- Home type: SingleFamily
- Architectural style: Contemporary
- Property subtype: Single Family Residence
Materials
- Frame, Stone, Wood Siding
- Foundation: Slab
- Roof: Composition
Condition
- Year built: 2014
Utilities & green energy
- Sewer: Public Sewer
- Water: Public
- Utilities for property: Cable Available, Electricity Connected, Natural Gas Connected, Phone Available
Community & HOA
Community
- Security: Radon Detector, Smoke Detector(s)
- Subdivision: Heckendorf Ranch
HOA
- Has HOA: Yes
- Amenities included: Park, Pool
- Services included: Recycling, Trash
- HOA fee: $54 monthly
- HOA name: Kings Ridge Owner's Association
- HOA phone: 303-482-2213
Location
- Region: Castle Rock
Financial & listing details
- Price per square foot: $199/sqft
- Tax assessed value: $689,467
- Annual tax amount: $5,379
- Date on market: 10/31/2025
- Listing terms: Cash,Conventional,FHA,Assumable,VA Loan
- Exclusions: Garage Storage Cabinets And Wire Rack Shelving, Staging Items
- Ownership: Individual
- Electric utility on property: Yes
- Road surface type: Paved