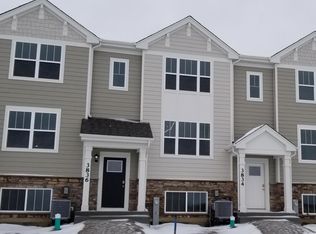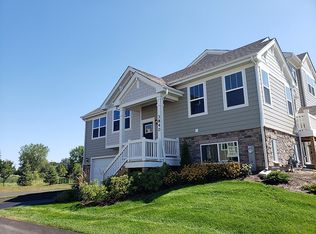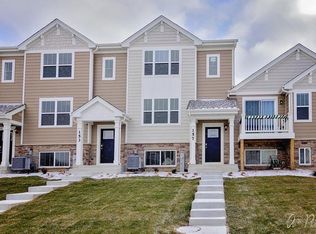Closed
$340,000
3834 Honeysuckle Ln, Elgin, IL 60124
3beds
1,756sqft
Townhouse, Single Family Residence
Built in 2020
1,140 Square Feet Lot
$347,000 Zestimate®
$194/sqft
$2,882 Estimated rent
Home value
$347,000
$312,000 - $385,000
$2,882/mo
Zestimate® history
Loading...
Owner options
Explore your selling options
What's special
Enjoy the peaceful serenity of this 3 bed/2.5 bath townhome with a finished English basement on the lower level, and attached two-car garage. Open concept kitchen is in the middle of a spacious living area and dining space. Appliances include a Stainless Steel Refrigerator, Gas Range, Dishwasher and Microwave. Grab a seat at the 4 seater island, or enjoy the deck off the living area. Designer cabinets match throughout the entire home, and the powder room has a pedestal sink. The finished lower level space is ideal go-to space for a game room or at-home office! Upstairs Master Bedroom has a walk-in closet and en-suite with double bowl vanity, and stand-alone shower. Secondary bedrooms are on the same floor as the master and have ample closet space. Laundry can be found on the same floor as the bedrooms for ultimate convenience. HOME INCLUDES: Smart Home Technology Features, Rinnai Tankless Hot Water Heater, Low-Maintenance vinyl windows with Low-E glass, HardiePlank exterior siding, 30-year architectural roof shingles, Moen plumbing fixtures, Kwikset satin nickel hardware, and a programmable thermostat. HOA maintains the exterior of the building, snow removal, landscaping and common area insurance. Enjoy living near parks, nature centers, hospitals, Route 20, I-90, and the Metra MD-W line. MOVE IN now and enjoy a maintenance free lifestyle! Dimensions provided are approximate.
Zillow last checked: 8 hours ago
Listing updated: May 09, 2025 at 11:10am
Listing courtesy of:
Leslie Collazo 312-836-4263,
Redfin Corporation
Bought with:
Douglas Dahlen
Century 21 Circle
Source: MRED as distributed by MLS GRID,MLS#: 12324018
Facts & features
Interior
Bedrooms & bathrooms
- Bedrooms: 3
- Bathrooms: 3
- Full bathrooms: 2
- 1/2 bathrooms: 1
Primary bedroom
- Features: Flooring (Carpet), Bathroom (Full)
- Level: Second
- Area: 156 Square Feet
- Dimensions: 12X13
Bedroom 2
- Features: Flooring (Carpet)
- Level: Second
- Area: 90 Square Feet
- Dimensions: 9X10
Bedroom 3
- Features: Flooring (Carpet)
- Level: Second
- Area: 126 Square Feet
- Dimensions: 9X14
Dining room
- Features: Flooring (Vinyl)
- Level: Main
- Area: 132 Square Feet
- Dimensions: 12X11
Kitchen
- Features: Kitchen (Island, Pantry-Closet), Flooring (Vinyl)
- Level: Main
- Area: 266 Square Feet
- Dimensions: 19X14
Living room
- Features: Flooring (Vinyl)
- Level: Main
- Area: 247 Square Feet
- Dimensions: 19X13
Office
- Features: Flooring (Carpet)
- Level: Basement
- Area: 156 Square Feet
- Dimensions: 12X13
Heating
- Natural Gas
Cooling
- Central Air
Appliances
- Included: Microwave, Dishwasher, Refrigerator, Washer, Dryer, Stainless Steel Appliance(s)
- Laundry: Washer Hookup, Upper Level, Electric Dryer Hookup, In Unit
Features
- Walk-In Closet(s)
- Basement: Finished,Daylight
Interior area
- Total structure area: 0
- Total interior livable area: 1,756 sqft
Property
Parking
- Total spaces: 2
- Parking features: Garage Door Opener, On Site, Garage Owned, Attached, Garage
- Attached garage spaces: 2
- Has uncovered spaces: Yes
Accessibility
- Accessibility features: No Disability Access
Features
- Exterior features: Balcony
Lot
- Size: 1,140 sqft
- Dimensions: 57X20
Details
- Parcel number: 0513236026
- Special conditions: None
Construction
Type & style
- Home type: Townhouse
- Property subtype: Townhouse, Single Family Residence
Materials
- Aluminum Siding
Condition
- New construction: No
- Year built: 2020
Utilities & green energy
- Electric: Circuit Breakers
- Sewer: Public Sewer
- Water: Lake Michigan
Community & neighborhood
Location
- Region: Elgin
HOA & financial
HOA
- Has HOA: Yes
- HOA fee: $210 monthly
- Services included: Lawn Care, Snow Removal
Other
Other facts
- Listing terms: Conventional
- Ownership: Fee Simple
Price history
| Date | Event | Price |
|---|---|---|
| 5/9/2025 | Sold | $340,000-1.4%$194/sqft |
Source: | ||
| 4/3/2025 | Contingent | $345,000$196/sqft |
Source: | ||
| 3/28/2025 | Listed for sale | $345,000-1.4%$196/sqft |
Source: | ||
| 3/28/2025 | Listing removed | $350,000$199/sqft |
Source: | ||
| 3/13/2025 | Listed for sale | $350,000+45.8%$199/sqft |
Source: | ||
Public tax history
Tax history is unavailable.
Neighborhood: 60124
Nearby schools
GreatSchools rating
- 9/10Howard B Thomas Grade SchoolGrades: PK-5Distance: 5.8 mi
- 7/10Prairie Knolls Middle SchoolGrades: 6-7Distance: 0.9 mi
- 8/10Central High SchoolGrades: 9-12Distance: 5.7 mi
Schools provided by the listing agent
- District: 301
Source: MRED as distributed by MLS GRID. This data may not be complete. We recommend contacting the local school district to confirm school assignments for this home.

Get pre-qualified for a loan
At Zillow Home Loans, we can pre-qualify you in as little as 5 minutes with no impact to your credit score.An equal housing lender. NMLS #10287.
Sell for more on Zillow
Get a free Zillow Showcase℠ listing and you could sell for .
$347,000
2% more+ $6,940
With Zillow Showcase(estimated)
$353,940

