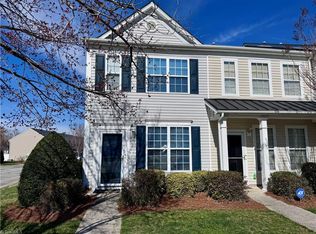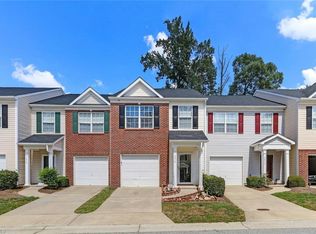Unique & versatile plan w/ master up or down. Laminate wood floors & granite counters. New roof. Main level master features cozy living space & access to a private, fenced patio. Separation of bedrooms is great for roommates or anyone that wants a main level bedroom & bathroom! Upstairs is 2nd bedroom, en suite bathroom, powder room, kitchen & living area & access to the rear deck. Southwest schools! Bicentennial Greenway. Nearby Palladium for shopping, dining & movies. Neighborhood pool. Low HOA
This property is off market, which means it's not currently listed for sale or rent on Zillow. This may be different from what's available on other websites or public sources.

