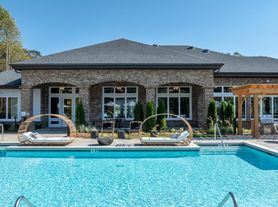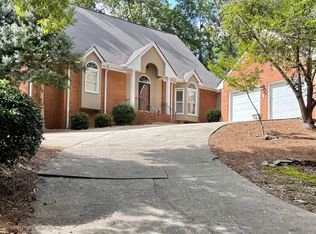Live on the Lake! Private boat dock. Community ramp just up the road.
Master on the main and an additional master on the second floor. Hard wood floors and update kitchen.
3 rooms with private bathrooms
This is a very large house.
House is currently occupied. Please do not approach without an appointment.
House for rent
Accepts Zillow applications
$3,100/mo
3835 Clubhouse Cir, Gainesville, GA 30501
5beds
4,800sqft
Price may not include required fees and charges.
Single family residence
Available now
Dogs OK
Central air
In unit laundry
Off street parking
-- Heating
What's special
Private boat dockHardwood floors
- 18 days |
- -- |
- -- |
Travel times
Facts & features
Interior
Bedrooms & bathrooms
- Bedrooms: 5
- Bathrooms: 5
- Full bathrooms: 5
Cooling
- Central Air
Appliances
- Included: Dryer, Washer
- Laundry: In Unit, Shared
Features
- Flooring: Hardwood
Interior area
- Total interior livable area: 4,800 sqft
Property
Parking
- Parking features: Off Street
- Details: Contact manager
Accessibility
- Accessibility features: Disabled access
Features
- Exterior features: Boat ramp, Dock, Very Private
Details
- Parcel number: 09103A003043
Construction
Type & style
- Home type: SingleFamily
- Property subtype: Single Family Residence
Community & HOA
Location
- Region: Gainesville
Financial & listing details
- Lease term: 6 Month
Price history
| Date | Event | Price |
|---|---|---|
| 9/17/2025 | Listed for rent | $3,100+5.1%$1/sqft |
Source: Zillow Rentals | ||
| 9/1/2025 | Listing removed | $2,950$1/sqft |
Source: Zillow Rentals | ||
| 8/14/2025 | Price change | $2,950-15.7%$1/sqft |
Source: Zillow Rentals | ||
| 8/12/2025 | Listing removed | $525,000$109/sqft |
Source: | ||
| 8/11/2025 | Listed for rent | $3,500$1/sqft |
Source: Zillow Rentals | ||

