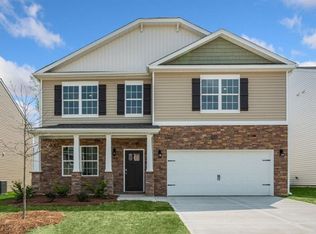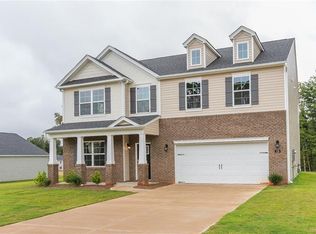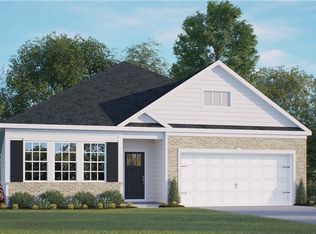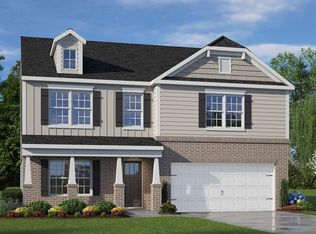Sold for $365,000 on 10/22/25
$365,000
3835 Colt Ct, Trinity, NC 27370
5beds
2,511sqft
Stick/Site Built, Residential, Single Family Residence
Built in 2025
0.26 Acres Lot
$366,100 Zestimate®
$--/sqft
$-- Estimated rent
Home value
$366,100
$329,000 - $406,000
Not available
Zestimate® history
Loading...
Owner options
Explore your selling options
What's special
Welcome to the Hayden, one of our two-story floorplans in Steeplegate Village in Trinity, NC. This home features 5 bedrooms, 3 bathrooms, 2,511 sq. ft. of living space, and a 2-car garage. Upon entering the home, you’ll be greeted by a foyer passing by the flex room, then led into the center of the home. This open-concept space features a functional kitchen, the living room, a breakfast area, and guest bedroom and a full bathroom in the back left of the home. The kitchen is equipped with a corner walk-in pantry, granite countertops, stainless steel appliances, kitchen island, and a breakfast area. The second floor hosts the spacious primary bedroom and primary bathroom boasting two walk-in closets, a walk-in shower, dual vanity, and separate water closet for ultimate privacy. The additional three bedrooms share a third full bathroom. The laundry room and loft complete the second floor. With its luxurious design and ample space, the Hayden is the perfect place to call home.
Zillow last checked: 8 hours ago
Listing updated: October 22, 2025 at 07:57am
Listed by:
Elizabeth Ward 336-649-4344,
DR Horton
Bought with:
Damian Hemingway, 307051
DR Horton
Source: Triad MLS,MLS#: 1180577 Originating MLS: Greensboro
Originating MLS: Greensboro
Facts & features
Interior
Bedrooms & bathrooms
- Bedrooms: 5
- Bathrooms: 3
- Full bathrooms: 3
- Main level bathrooms: 1
Primary bedroom
- Level: Second
- Dimensions: 13.08 x 20
Bedroom 2
- Level: Second
- Dimensions: 11 x 11.75
Bedroom 3
- Level: Second
- Dimensions: 12.42 x 11.33
Bedroom 4
- Level: Second
- Dimensions: 11 x 11.75
Bedroom 5
- Level: Main
- Dimensions: 11.33 x 10.67
Dining room
- Level: Main
Great room
- Level: Main
Kitchen
- Level: Main
Loft
- Level: Second
- Dimensions: 11 x 12
Office
- Level: Main
- Dimensions: 12.08 x 11.42
Heating
- Forced Air, Natural Gas
Cooling
- Central Air
Appliances
- Included: Microwave, Dishwasher, Disposal, Free-Standing Range, Electric Water Heater
- Laundry: Dryer Connection, Laundry Room, Washer Hookup
Features
- Great Room, Dead Bolt(s), Kitchen Island, Pantry, Solid Surface Counter
- Flooring: Carpet, Engineered Hardwood
- Has basement: No
- Attic: Access Only,Pull Down Stairs
- Number of fireplaces: 1
- Fireplace features: Gas Log, Great Room
Interior area
- Total structure area: 2,511
- Total interior livable area: 2,511 sqft
- Finished area above ground: 2,511
Property
Parking
- Total spaces: 2
- Parking features: Driveway, Garage, Paved, Garage Door Opener, Attached, Garage Faces Front
- Attached garage spaces: 2
- Has uncovered spaces: Yes
Features
- Levels: Two
- Stories: 2
- Pool features: None
Lot
- Size: 0.26 Acres
Details
- Parcel number: 6797109155
- Zoning: Res
- Special conditions: Owner Sale
Construction
Type & style
- Home type: SingleFamily
- Property subtype: Stick/Site Built, Residential, Single Family Residence
Materials
- Brick, Stone, Vinyl Siding
- Foundation: Slab
Condition
- New Construction
- New construction: Yes
- Year built: 2025
Utilities & green energy
- Sewer: Public Sewer
- Water: Public
Community & neighborhood
Security
- Security features: Smoke Detector(s)
Location
- Region: Trinity
- Subdivision: Steeplegate Village
HOA & financial
HOA
- Has HOA: Yes
- HOA fee: $43 monthly
Other
Other facts
- Listing agreement: Exclusive Right To Sell
- Listing terms: Cash,Conventional,FHA,VA Loan
Price history
| Date | Event | Price |
|---|---|---|
| 10/22/2025 | Sold | $365,000+1.7% |
Source: | ||
| 9/19/2025 | Pending sale | $359,000 |
Source: | ||
| 9/15/2025 | Price change | $359,000-1.6% |
Source: | ||
| 9/9/2025 | Price change | $365,000+2.8% |
Source: | ||
| 9/2/2025 | Price change | $355,000-1.1% |
Source: | ||
Public tax history
Tax history is unavailable.
Neighborhood: 27370
Nearby schools
GreatSchools rating
- 8/10Hopewell Elementary SchoolGrades: K-5Distance: 1.7 mi
- 3/10Wheatmore Middle SchoolGrades: 6-8Distance: 5.1 mi
- 7/10Wheatmore HighGrades: 9-12Distance: 2.9 mi
Schools provided by the listing agent
- Elementary: Hopewell
- High: Wheatmore
Source: Triad MLS. This data may not be complete. We recommend contacting the local school district to confirm school assignments for this home.
Get a cash offer in 3 minutes
Find out how much your home could sell for in as little as 3 minutes with a no-obligation cash offer.
Estimated market value
$366,100
Get a cash offer in 3 minutes
Find out how much your home could sell for in as little as 3 minutes with a no-obligation cash offer.
Estimated market value
$366,100



