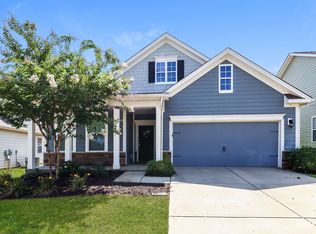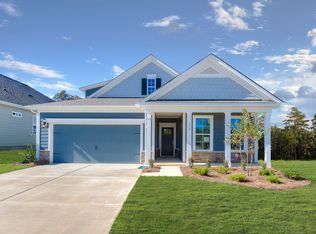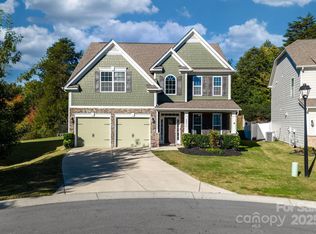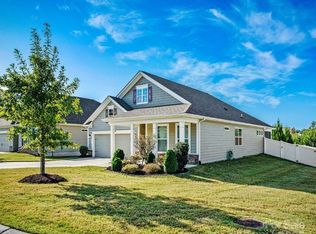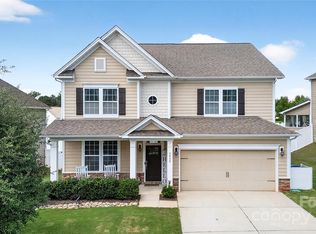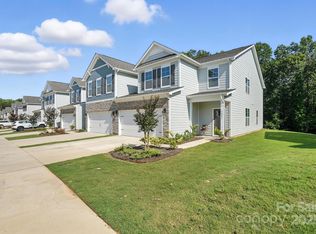Welcome to Bridgewater! Beautiful Ranch Plan w/upper level bonus! This wonderful Arlington Ranch floor plan features 4 bedroom and 3 full bathrooms. Open floor plan is packed with tons of features. Main level features large primary bedroom and two secondary bedrooms and two full bathrooms.Large gourmet kitchen with gas stove, upgraded appliances and lots of counter space. Kitchen brightly opens up to dining area, living room and backyard sunshine. Upper level hosts a bedroom and full bath, and a bonus room that can be used for a media room, office, craft room or a rec room. Perfect Floor Plan ! Enjoy the sunshine on the covered back patio with beautifully manicured landscaping and fenced yard for privacy. Ring Security System with indoor camera will convey with the home. Great community with outdoor pool and many community activities.Convenient to shopping center that is minutes from Bridgewater. Welcome Home !
Active
Price cut: $5.9K (10/14)
$409,000
3835 Norman View Dr, Sherrills Ford, NC 28673
4beds
2,258sqft
Est.:
Single Family Residence
Built in 2017
0.17 Acres Lot
$401,200 Zestimate®
$181/sqft
$92/mo HOA
What's special
Fenced yardGourmet kitchenManicured landscapingLots of counter spaceGas stoveUpgraded appliancesLarge primary bedroom
- 168 days |
- 331 |
- 28 |
Zillow last checked: 8 hours ago
Listing updated: October 23, 2025 at 06:23am
Listing Provided by:
Tricia Murphy triciamurphync@gmail.com,
Southern Homes of the Carolinas, Inc
Source: Canopy MLS as distributed by MLS GRID,MLS#: 4274755
Tour with a local agent
Facts & features
Interior
Bedrooms & bathrooms
- Bedrooms: 4
- Bathrooms: 3
- Full bathrooms: 3
- Main level bedrooms: 3
Primary bedroom
- Level: Main
Bedroom s
- Level: Main
Bedroom s
- Level: Upper
Bathroom full
- Level: Upper
Bathroom full
- Level: Main
Bonus room
- Level: Upper
Dining area
- Level: Main
Kitchen
- Level: Main
Laundry
- Level: Main
Living room
- Level: Main
Heating
- Heat Pump, Natural Gas
Cooling
- Central Air
Appliances
- Included: Dishwasher, Disposal, Exhaust Hood, Gas Cooktop, Gas Range, Gas Water Heater, Ice Maker, Microwave, Plumbed For Ice Maker, Refrigerator with Ice Maker, Self Cleaning Oven, Washer/Dryer
- Laundry: Laundry Room
Features
- Kitchen Island, Open Floorplan, Pantry, Walk-In Closet(s), Walk-In Pantry
- Flooring: Carpet, Hardwood, Tile
- Windows: Insulated Windows
- Has basement: No
- Attic: Walk-In
- Fireplace features: Living Room
Interior area
- Total structure area: 2,258
- Total interior livable area: 2,258 sqft
- Finished area above ground: 2,258
- Finished area below ground: 0
Property
Parking
- Total spaces: 2
- Parking features: Driveway, Attached Garage, Garage Faces Front, Keypad Entry, Garage on Main Level
- Attached garage spaces: 2
- Has uncovered spaces: Yes
Features
- Levels: One and One Half
- Stories: 1.5
- Patio & porch: Covered, Rear Porch
- Pool features: Community
- Fencing: Back Yard
Lot
- Size: 0.17 Acres
Details
- Parcel number: 4607168457990000
- Zoning: PD-CD
- Special conditions: Standard
Construction
Type & style
- Home type: SingleFamily
- Architectural style: Traditional
- Property subtype: Single Family Residence
Materials
- Fiber Cement
- Foundation: Slab
Condition
- New construction: No
- Year built: 2017
Details
- Builder model: Arlington
- Builder name: DR Horton
Utilities & green energy
- Sewer: Public Sewer
- Water: City
- Utilities for property: Cable Available, Electricity Connected
Community & HOA
Community
- Features: Clubhouse, Picnic Area, Playground, Recreation Area, Sidewalks, Street Lights, Tennis Court(s)
- Security: Carbon Monoxide Detector(s), Security System
- Subdivision: Bridgewater at Sherrills Ford
HOA
- Has HOA: Yes
- HOA fee: $275 quarterly
- HOA name: Red Rock
- HOA phone: 888-757-3376
Location
- Region: Sherrills Ford
Financial & listing details
- Price per square foot: $181/sqft
- Tax assessed value: $385,600
- Annual tax amount: $1,899
- Date on market: 6/25/2025
- Cumulative days on market: 156 days
- Listing terms: Cash,Conventional,FHA,VA Loan
- Electric utility on property: Yes
- Road surface type: Concrete, Paved
Estimated market value
$401,200
$381,000 - $421,000
$2,491/mo
Price history
Price history
| Date | Event | Price |
|---|---|---|
| 10/14/2025 | Price change | $409,000-1.4%$181/sqft |
Source: | ||
| 9/23/2025 | Price change | $414,900-1.2%$184/sqft |
Source: | ||
| 8/19/2025 | Price change | $419,900-1.2%$186/sqft |
Source: | ||
| 6/25/2025 | Listed for sale | $425,000+71.4%$188/sqft |
Source: | ||
| 11/3/2017 | Sold | $248,000$110/sqft |
Source: Public Record Report a problem | ||
Public tax history
Public tax history
| Year | Property taxes | Tax assessment |
|---|---|---|
| 2024 | $1,899 +2.1% | $385,600 |
| 2023 | $1,861 +0.8% | $385,600 +47.2% |
| 2022 | $1,846 | $261,900 |
Find assessor info on the county website
BuyAbility℠ payment
Est. payment
$2,389/mo
Principal & interest
$1977
Property taxes
$177
Other costs
$235
Climate risks
Neighborhood: 28673
Nearby schools
GreatSchools rating
- 7/10Sherrills Ford ElementaryGrades: K-6Distance: 2.3 mi
- 3/10Mill Creek MiddleGrades: 7-8Distance: 7.1 mi
- 8/10Bandys HighGrades: PK,9-12Distance: 6.5 mi
Schools provided by the listing agent
- Elementary: Sherrills Ford
- Middle: Mill Creek
- High: Bandys
Source: Canopy MLS as distributed by MLS GRID. This data may not be complete. We recommend contacting the local school district to confirm school assignments for this home.
- Loading
- Loading
