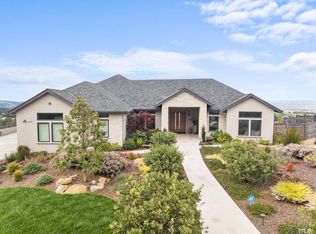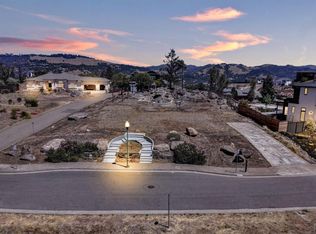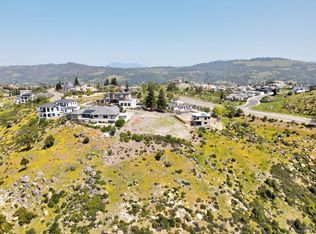Sold for $3,250,000
$3,250,000
3835 Rocky Point Way, Santa Rosa, CA 95404
4beds
4,557sqft
Single Family Residence
Built in 2024
0.62 Acres Lot
$3,342,900 Zestimate®
$713/sqft
$8,058 Estimated rent
Home value
$3,342,900
$3.01M - $3.71M
$8,058/mo
Zestimate® history
Loading...
Owner options
Explore your selling options
What's special
Unbelievable expansive views will greet you as you enter this one-of-a-kind custom designed home. Situated on a serene .62-acre lot in the sought-after Fountaingrove neighborhood, this 4-bedroom, 4.5-bathroom, 4,557+/- sq. ft. modern haven blends elegance with functionality. A dramatic 10-foot pivot door opens to a grand entry with 20-foot ceilings, leading to a great room showcasing 12-foot ceilings, a 60-inch linear fireplace, and a 10'x24' moving glass wall that frames sweeping panoramic views. The gourmet kitchen boasts quartz countertops, rift white oak cabinetry, premium appliances, and a butler's pantry with a built-in Wolf coffee maker. Retreat to the primary suite with a spa-like bathroom, large walk-in closet, and private patio with breathtaking views. Downstairs, you will find two additional bedrooms and a flex-space with plenty of storage that opens onto a patio. The outdoor sanctuary features an infinity pool, outdoor kitchen with granite counters, a gas BBQ, beverage trough sink, and a dramatic fireplace, all enhanced by Sonos speakers. This home affords seamless indoor-outdoor living that is the essence of the wine country lifestyle. Let the entertaining begin!
Zillow last checked: 8 hours ago
Listing updated: June 12, 2025 at 09:31am
Listed by:
Mary Anne Veldkamp DRE #01034317 707-481-2672,
Coldwell Banker Realty 707-527-8567
Bought with:
Non-member 999999
non represented
Source: BAREIS,MLS#: 325044469 Originating MLS: Sonoma
Originating MLS: Sonoma
Facts & features
Interior
Bedrooms & bathrooms
- Bedrooms: 4
- Bathrooms: 5
- Full bathrooms: 4
- 1/2 bathrooms: 1
Primary bedroom
- Features: Closet, Outside Access, Sitting Area, Sound System, Walk-In Closet(s)
Bedroom
- Level: Lower,Main,Upper
Primary bathroom
- Features: Dual Flush Toilet, Low-Flow Shower(s), Multiple Shower Heads, Quartz, Radiant Heat, Tile, Tub, Window
Bathroom
- Features: Double Vanity, Dual Flush Toilet, Low-Flow Toilet(s), Multiple Shower Heads, Tile, Tub, Tub w/Shower Over, Window
- Level: Lower,Upper
Dining room
- Features: Dining/Family Combo
- Level: Main
Family room
- Features: Deck Attached, Great Room
- Level: Main
Kitchen
- Features: Butlers Pantry, Island w/Sink, Kitchen/Family Combo, Quartz Counter
- Level: Main
Living room
- Features: Great Room
Heating
- Central
Cooling
- Central Air
Appliances
- Included: Built-In Freezer, Built-In Gas Range, Built-In Refrigerator, Dishwasher, Disposal, Microwave, Tankless Water Heater
- Laundry: Cabinets, Hookups Only, Sink
Features
- Flooring: Carpet, Tile, Wood
- Windows: Dual Pane Full, Screens
- Has basement: No
- Number of fireplaces: 2
- Fireplace features: Outside, Gas Piped, Insert, Living Room, Other
Interior area
- Total structure area: 4,557
- Total interior livable area: 4,557 sqft
Property
Parking
- Total spaces: 6
- Parking features: Attached, Detached, Garage Door Opener
- Attached garage spaces: 3
Features
- Stories: 3
- Patio & porch: Covered, Patio, Deck
- Exterior features: Built-In Barbeque, Outdoor Kitchen
- Pool features: Above Ground, In Ground, Gas Heat, Pool Sweep
- Has view: Yes
- View description: City, City Lights, Hills, Panoramic
Lot
- Size: 0.62 Acres
- Features: Auto Sprinkler F&R, Landscaped, Landscape Front
Details
- Parcel number: 173450025000
- Special conditions: Standard
Construction
Type & style
- Home type: SingleFamily
- Architectural style: Contemporary
- Property subtype: Single Family Residence
Materials
- Ceiling Insulation, Concrete, Floor Insulation, Glass, Stucco, Wall Insulation, Wood Siding
- Foundation: Concrete
- Roof: Composition
Condition
- New Construction
- New construction: Yes
- Year built: 2024
Utilities & green energy
- Electric: 220 Volts, 220 Volts in Kitchen, 220 Volts in Laundry, 3 Phase
- Sewer: Public Sewer, Septic Pump
- Water: Public
- Utilities for property: Public
Community & neighborhood
Security
- Security features: Carbon Monoxide Detector(s), Fire Suppression System, Smoke Detector(s)
Location
- Region: Santa Rosa
HOA & financial
HOA
- Has HOA: Yes
- HOA fee: $77 monthly
- Amenities included: Other
- Services included: Other
- Association name: Fountaingrove II OSMA
- Association phone: 707-544-9443
Price history
| Date | Event | Price |
|---|---|---|
| 6/12/2025 | Sold | $3,250,000-7%$713/sqft |
Source: | ||
| 6/9/2025 | Pending sale | $3,495,000$767/sqft |
Source: | ||
| 5/16/2025 | Listed for sale | $3,495,000-7.4%$767/sqft |
Source: | ||
| 5/14/2025 | Listing removed | $3,775,000$828/sqft |
Source: | ||
| 3/19/2025 | Price change | $3,775,000-3.8%$828/sqft |
Source: | ||
Public tax history
| Year | Property taxes | Tax assessment |
|---|---|---|
| 2025 | $7,955 +2.7% | $688,723 +2% |
| 2024 | $7,749 +1.5% | $675,219 +2% |
| 2023 | $7,637 +56.7% | $661,980 +50.1% |
Find assessor info on the county website
Neighborhood: 95404
Nearby schools
GreatSchools rating
- 6/10Hidden Valley Elementary Satellite SchoolGrades: K-6Distance: 1 mi
- 3/10Santa Rosa Middle SchoolGrades: 7-8Distance: 3.1 mi
- 6/10Santa Rosa High SchoolGrades: 9-12Distance: 2.7 mi
Get a cash offer in 3 minutes
Find out how much your home could sell for in as little as 3 minutes with a no-obligation cash offer.
Estimated market value$3,342,900
Get a cash offer in 3 minutes
Find out how much your home could sell for in as little as 3 minutes with a no-obligation cash offer.
Estimated market value
$3,342,900


