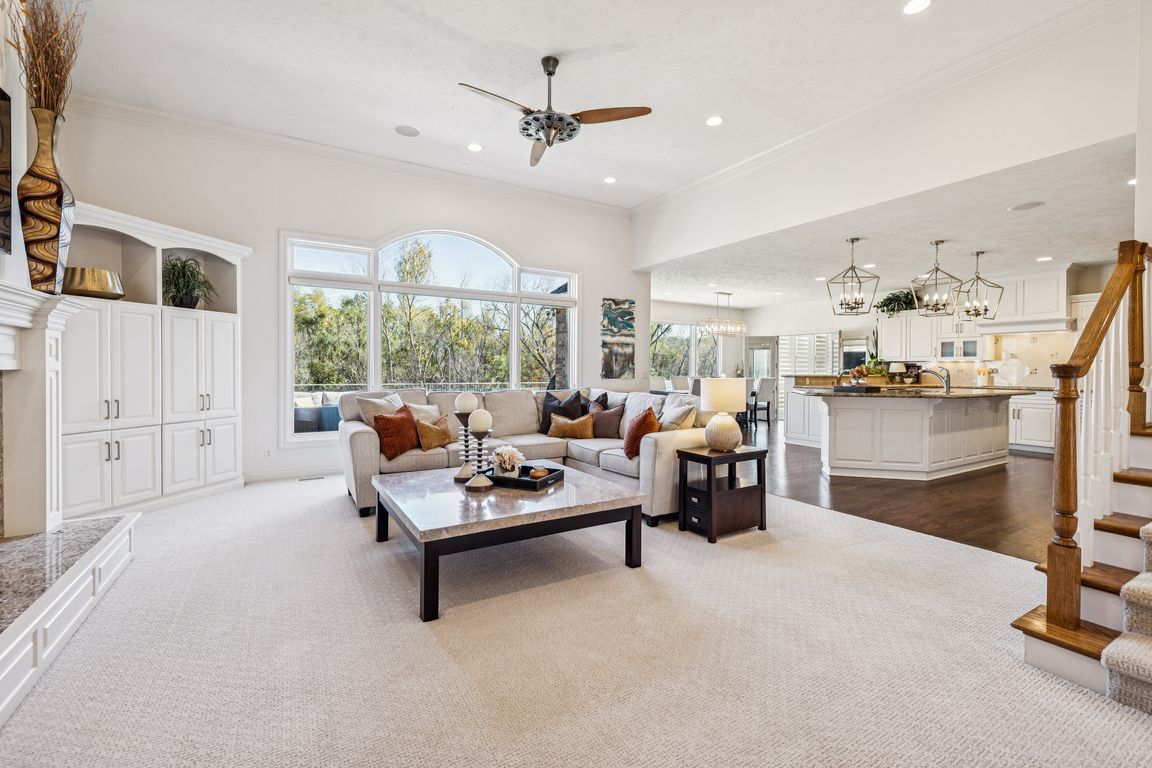Open: Sun 1pm-3pm

For sale
$1,295,000
4beds
6,647sqft
3835 S 179th Ter, Omaha, NE 68130
4beds
6,647sqft
Single family residence
Built in 2006
0.65 Acres
4 Attached garage spaces
$195 price/sqft
$1,125 annually HOA fee
What's special
Peaceful walking trailsMature treesMassive finished lower levelLush landscapingSpacious open-concept great roomSoaring ceilingsDual sinks
Welcome to this stunning all-brick 1.5-story residence nestled in the prestigious Baywood neighborhood within Millard Schools. Known for its mature trees, lush landscaping, peaceful walking trails, and easy access to Zorinsky Lake, it remains one of Omaha’s most sought-after communities. Inside, you’ll find nearly 6,500 square feet of refined living space ...
- 13 hours |
- 448 |
- 20 |
Source: GPRMLS,MLS#: 22531662
Travel times
Living Room
Kitchen
Primary Bedroom
Zillow last checked: 8 hours ago
Listing updated: 21 hours ago
Listed by:
Michael Maley 402-493-4663,
BHHS Ambassador Real Estate
Source: GPRMLS,MLS#: 22531662
Facts & features
Interior
Bedrooms & bathrooms
- Bedrooms: 4
- Bathrooms: 6
- Full bathrooms: 1
- 3/4 bathrooms: 4
- 1/2 bathrooms: 1
- Main level bathrooms: 3
Primary bedroom
- Features: Wall/Wall Carpeting, Window Covering, 9'+ Ceiling, Walk-In Closet(s), Whirlpool
- Level: Main
- Area: 262.26
- Dimensions: 18.6 x 14.1
Bedroom 2
- Features: Wall/Wall Carpeting, Window Covering, 9'+ Ceiling, Walk-In Closet(s)
- Level: Main
- Area: 219
- Dimensions: 15 x 14.6
Bedroom 3
- Features: Wall/Wall Carpeting, Window Covering, 9'+ Ceiling, Walk-In Closet(s)
- Level: Second
- Area: 295.4
- Dimensions: 21.1 x 14
Bedroom 4
- Features: Window Covering, Walk-In Closet(s), Luxury Vinyl Tile
- Level: Basement
- Area: 271.95
- Dimensions: 18.5 x 14.7
Primary bathroom
- Features: Full, Shower, Whirlpool, Double Sinks
Dining room
- Features: Wall/Wall Carpeting, Window Covering, 9'+ Ceiling
- Level: Main
- Area: 196.47
- Dimensions: 17.7 x 11.1
Kitchen
- Features: Wood Floor, Window Covering, 9'+ Ceiling, Dining Area, Pantry, Balcony/Deck
- Level: Main
- Area: 265.72
- Dimensions: 18.2 x 14.6
Living room
- Features: Wall/Wall Carpeting, Window Covering, Fireplace, 9'+ Ceiling
- Level: Main
- Area: 402.6
- Dimensions: 22 x 18.3
Basement
- Area: 3318
Office
- Features: Wall/Wall Carpeting, Window Covering
- Level: Main
- Area: 185.22
- Dimensions: 14.7 x 12.6
Heating
- Natural Gas, Forced Air, Zoned
Cooling
- Central Air, Zoned
Appliances
- Included: Humidifier, Refrigerator, Water Softener, Freezer, Washer, Dishwasher, Dryer, Disposal, Microwave, Double Oven, Wine Refrigerator
- Laundry: Ceramic Tile Floor
Features
- Central Vacuum, Wet Bar, High Ceilings, Exercise Room, Two Story Entry, 2nd Kitchen, Ceiling Fan(s), Formal Dining Room, Pantry
- Flooring: Carpet, Ceramic Tile
- Windows: Window Coverings
- Basement: Walk-Out Access,Finished
- Number of fireplaces: 2
- Fireplace features: Recreation Room, Living Room, Direct-Vent Gas Fire
Interior area
- Total structure area: 6,647
- Total interior livable area: 6,647 sqft
- Finished area above ground: 4,052
- Finished area below ground: 2,595
Property
Parking
- Total spaces: 4
- Parking features: Heated Garage, Attached, Garage Door Opener
- Attached garage spaces: 4
Features
- Levels: One and One Half
- Patio & porch: Enclosed Porch, Deck, Covered Patio
- Exterior features: Sprinkler System, Lighting
- Fencing: Full,Iron
Lot
- Size: 0.65 Acres
- Dimensions: 228 x 125
- Features: Over 1/2 up to 1 Acre, Subdivided, Curb and Gutter
Details
- Parcel number: 0537780106
- Other equipment: Sump Pump
Construction
Type & style
- Home type: SingleFamily
- Architectural style: Traditional
- Property subtype: Single Family Residence
Materials
- Brick
- Foundation: Concrete Perimeter
- Roof: Composition,Other
Condition
- Not New and NOT a Model
- New construction: No
- Year built: 2006
Utilities & green energy
- Sewer: Public Sewer
- Water: Public
Community & HOA
Community
- Security: Security System
- Subdivision: BAY WOOD
HOA
- Has HOA: Yes
- Services included: Common Area Maintenance
- HOA fee: $1,125 annually
Location
- Region: Omaha
Financial & listing details
- Price per square foot: $195/sqft
- Tax assessed value: $1,048,900
- Annual tax amount: $17,273
- Date on market: 11/6/2025
- Listing terms: VA Loan,Conventional,Assumable,Cash
- Ownership: Fee Simple