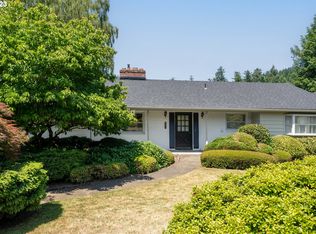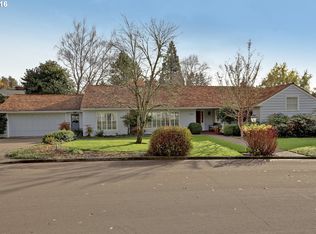Sold
$1,187,000
3835 SW 50th Ave, Portland, OR 97221
5beds
4,311sqft
Residential, Single Family Residence
Built in 1961
0.41 Acres Lot
$1,158,600 Zestimate®
$275/sqft
$6,520 Estimated rent
Home value
$1,158,600
$1.08M - $1.24M
$6,520/mo
Zestimate® history
Loading...
Owner options
Explore your selling options
What's special
Nestled in tranquil Wilcox Estates in the desirable Bridlemile neighborhood of Portland, this stunning home is beautifully designed for every season. As soon as you open the front door, you’ll be greeted with generous windows and multiple skylights that bring the outside in while filling each room with natural light. The spacious eat-in kitchen offers soaring wood ceilings, shiplap walls, a charming fireplace, as well as an attached butler’s pantry and mudroom. The generous dining and living rooms are enhanced by impressive custom built-ins, impeccable millwork, and charming original hardwood floors, along with the ambiance of a true woodburning fireplace. The lower level offers multiple bedrooms and baths, as well as its own living room with cozy fireplace and ample storage, providing flexible options for dual living or additional space to spread out and enjoy. Sitting on a stunning lot of blooming trees and vibrant landscaping, this slice of northwest paradise features a giant patio and deck with exquisite custom rail. Large two car garage and two unfinished basement rooms provide both ample storage and spaces to create. Wilcox Estates HOA includes access to a community pool and tennis courts, making this the perfect Portland retreat.
Zillow last checked: 8 hours ago
Listing updated: April 24, 2025 at 05:31am
Listed by:
Janna Green neportland@johnlscott.com,
John L. Scott Portland Central,
Paul Rastler 503-575-5415,
John L. Scott Portland Central
Bought with:
Brian Budke, 201207265
The Agency Portland
Source: RMLS (OR),MLS#: 361206859
Facts & features
Interior
Bedrooms & bathrooms
- Bedrooms: 5
- Bathrooms: 4
- Full bathrooms: 3
- Partial bathrooms: 1
- Main level bathrooms: 2
Primary bedroom
- Features: Hardwood Floors
- Level: Main
Bedroom 2
- Features: Hardwood Floors
- Level: Main
Bedroom 3
- Features: Hardwood Floors
- Level: Main
Bedroom 4
- Features: Wallto Wall Carpet
- Level: Lower
Bedroom 5
- Features: Wallto Wall Carpet
- Level: Lower
Dining room
- Features: Hardwood Floors
- Level: Main
Family room
- Features: Builtin Features, Wallto Wall Carpet
- Level: Lower
Kitchen
- Features: Hardwood Floors
- Level: Main
Living room
- Features: Builtin Features, Fireplace, Hardwood Floors
- Level: Lower
Heating
- Forced Air, Fireplace(s)
Cooling
- None
Appliances
- Included: Built In Oven, Cooktop, Dishwasher, Tank Water Heater
- Laundry: Laundry Room
Features
- High Ceilings, Built-in Features, Tile
- Flooring: Hardwood, Tile, Wall to Wall Carpet
- Basement: Daylight,Full,Partially Finished
- Number of fireplaces: 3
- Fireplace features: Wood Burning
Interior area
- Total structure area: 4,311
- Total interior livable area: 4,311 sqft
Property
Parking
- Total spaces: 2
- Parking features: Off Street, Secured, Garage Door Opener, Attached
- Attached garage spaces: 2
Features
- Stories: 2
- Patio & porch: Deck, Patio
- Exterior features: Garden, Yard
- Fencing: Fenced
- Has view: Yes
- View description: Territorial, Trees/Woods
Lot
- Size: 0.41 Acres
- Features: Seasonal, Trees, SqFt 15000 to 19999
Details
- Parcel number: R306182
Construction
Type & style
- Home type: SingleFamily
- Architectural style: Mid Century Modern
- Property subtype: Residential, Single Family Residence
Materials
- Lap Siding, Wood Siding
- Foundation: Concrete Perimeter
- Roof: Composition
Condition
- Resale
- New construction: No
- Year built: 1961
Utilities & green energy
- Gas: Gas
- Sewer: Public Sewer
- Water: Public
Community & neighborhood
Location
- Region: Portland
HOA & financial
HOA
- Has HOA: Yes
- HOA fee: $750 annually
- Amenities included: Athletic Court, Commons, Pool, Recreation Facilities
Other
Other facts
- Listing terms: Cash,Conventional,FHA,VA Loan
- Road surface type: Paved
Price history
| Date | Event | Price |
|---|---|---|
| 4/22/2025 | Sold | $1,187,000+18.7%$275/sqft |
Source: | ||
| 4/2/2025 | Pending sale | $1,000,000$232/sqft |
Source: | ||
| 3/27/2025 | Listed for sale | $1,000,000+129.9%$232/sqft |
Source: | ||
| 10/7/1997 | Sold | $434,900$101/sqft |
Source: Public Record | ||
Public tax history
| Year | Property taxes | Tax assessment |
|---|---|---|
| 2025 | $13,008 +4.2% | $629,690 +3% |
| 2024 | $12,480 -1.2% | $611,350 +3% |
| 2023 | $12,629 +2.9% | $593,550 +3% |
Find assessor info on the county website
Neighborhood: 97221
Nearby schools
GreatSchools rating
- 9/10Bridlemile Elementary SchoolGrades: K-5Distance: 0.3 mi
- 6/10Gray Middle SchoolGrades: 6-8Distance: 1.6 mi
- 8/10Ida B. Wells-Barnett High SchoolGrades: 9-12Distance: 2.3 mi
Schools provided by the listing agent
- Elementary: Bridlemile
- Middle: Robert Gray
- High: Ida B Wells
Source: RMLS (OR). This data may not be complete. We recommend contacting the local school district to confirm school assignments for this home.
Get a cash offer in 3 minutes
Find out how much your home could sell for in as little as 3 minutes with a no-obligation cash offer.
Estimated market value
$1,158,600
Get a cash offer in 3 minutes
Find out how much your home could sell for in as little as 3 minutes with a no-obligation cash offer.
Estimated market value
$1,158,600

