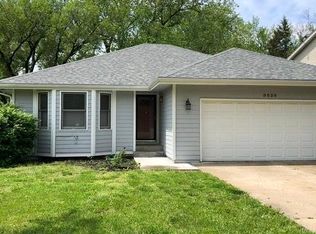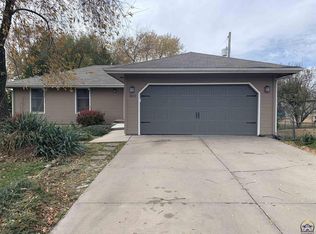Sold on 07/14/23
Price Unknown
3835 SW Cambridge Ave, Topeka, KS 66610
4beds
2,152sqft
Single Family Residence, Residential
Built in 1991
8,276.4 Square Feet Lot
$270,400 Zestimate®
$--/sqft
$2,165 Estimated rent
Home value
$270,400
$257,000 - $284,000
$2,165/mo
Zestimate® history
Loading...
Owner options
Explore your selling options
What's special
So much character in this spacious move in ready home! You'll love the living room fireplace, office space in basement, large backyard with large deck, vaulted ceilings, 3.5 bathrooms, and more! Did I mention a sauna?!? Many updates have already been completed such as siding and windows in 2010, new roof in 2021, water heater a few years old, paint, and shed in 2017. Home has 3 bedrooms upstairs, and a large bonus room in the basement. This one is a must see! *Open House Friday 6/9 from 5:30pm-7:00pm *Open House Saturday 6/10 from 1:00pm-2:30pm
Zillow last checked: 8 hours ago
Listing updated: July 14, 2023 at 10:05am
Listed by:
Amber Smith 785-969-0963,
KW One Legacy Partners, LLC
Bought with:
John Friend, 00220687
Pia Friend Realty
Source: Sunflower AOR,MLS#: 229465
Facts & features
Interior
Bedrooms & bathrooms
- Bedrooms: 4
- Bathrooms: 4
- Full bathrooms: 3
- 1/2 bathrooms: 1
Primary bedroom
- Level: Upper
- Area: 164.7
- Dimensions: 13.6x12.11
Bedroom 2
- Level: Upper
- Area: 130.95
- Dimensions: 13.5x9.7
Bedroom 3
- Level: Upper
- Area: 129.78
- Dimensions: 12.6x10.3
Bedroom 4
- Level: Basement
- Area: 170.94
- Dimensions: 11.10x15.4
Dining room
- Level: Main
- Area: 95.66
- Dimensions: 10.5x9.11
Family room
- Level: Basement
- Area: 296.3
- Dimensions: 25.11x11.8
Kitchen
- Level: Main
- Area: 215.27
- Dimensions: 10.3x20.9
Laundry
- Level: Main
Living room
- Level: Main
- Area: 190.65
- Dimensions: 12.3x15.5
Heating
- Natural Gas
Cooling
- Central Air
Appliances
- Included: Electric Range, Microwave, Dishwasher, Refrigerator
- Laundry: Main Level
Features
- Vaulted Ceiling(s)
- Flooring: Ceramic Tile, Laminate, Carpet
- Basement: Sump Pump,Concrete,Finished
- Number of fireplaces: 1
- Fireplace features: One, Living Room
Interior area
- Total structure area: 2,152
- Total interior livable area: 2,152 sqft
- Finished area above ground: 1,532
- Finished area below ground: 620
Property
Parking
- Parking features: Attached, Auto Garage Opener(s)
- Has attached garage: Yes
Features
- Levels: Two
- Patio & porch: Patio, Deck
- Fencing: Fenced
Lot
- Size: 8,276 sqft
- Features: Sidewalk
Details
- Additional structures: Shed(s)
- Parcel number: R65599
- Special conditions: Standard,Arm's Length
Construction
Type & style
- Home type: SingleFamily
- Property subtype: Single Family Residence, Residential
Materials
- Vinyl Siding
- Roof: Composition
Condition
- Year built: 1991
Utilities & green energy
- Water: Public
Community & neighborhood
Location
- Region: Topeka
- Subdivision: Greensboro
Price history
| Date | Event | Price |
|---|---|---|
| 7/14/2023 | Sold | -- |
Source: | ||
| 6/29/2023 | Pending sale | $229,000$106/sqft |
Source: | ||
| 6/9/2023 | Listed for sale | $229,000+25.8%$106/sqft |
Source: | ||
| 4/2/2021 | Sold | -- |
Source: | ||
| 2/26/2021 | Listed for sale | $182,000+22.2%$85/sqft |
Source: | ||
Public tax history
| Year | Property taxes | Tax assessment |
|---|---|---|
| 2025 | -- | $28,926 +3% |
| 2024 | $4,010 -0.3% | $28,083 +2% |
| 2023 | $4,022 +8.5% | $27,524 +12% |
Find assessor info on the county website
Neighborhood: Colly Creek
Nearby schools
GreatSchools rating
- 5/10Jardine ElementaryGrades: PK-5Distance: 1.1 mi
- 6/10Jardine Middle SchoolGrades: 6-8Distance: 1.1 mi
- 3/10Topeka West High SchoolGrades: 9-12Distance: 2.6 mi
Schools provided by the listing agent
- Elementary: Jardine Elementary School/USD 501
- Middle: Jardine Middle School/USD 501
- High: Topeka West High School/USD 501
Source: Sunflower AOR. This data may not be complete. We recommend contacting the local school district to confirm school assignments for this home.

