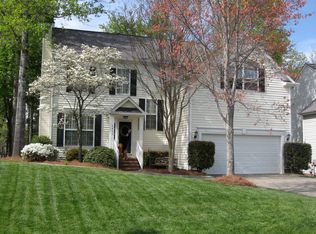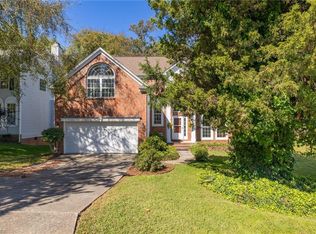Sold for $366,000 on 05/29/25
$366,000
3835 Windstream Way, Jamestown, NC 27282
4beds
2,070sqft
Stick/Site Built, Residential, Single Family Residence
Built in 1995
0.22 Acres Lot
$371,300 Zestimate®
$--/sqft
$2,140 Estimated rent
Home value
$371,300
$338,000 - $408,000
$2,140/mo
Zestimate® history
Loading...
Owner options
Explore your selling options
What's special
If you are looking for a convenient location in an established neighborhood, look no further! Recently updated kitchen to include new cabinets, countertops, tile backsplash & appliances. Not to mention the added bar area with mini refrigerator and large pantry. Enjoy meals in the eat in kitchen area or the front room that can be used as a formal dining room. The upper level offers 4 bedrooms and 2 full bathrooms. The 4th BR could also be used as a bonus room. Don't miss the updates to the 1/2 bath & full bath upstairs. If you like to spend time outdoors, you will love the back yard! Plenty of grassy space & great hardscape areas as well. Storage building stays (less than 5 years old). Neighborhood located just across from the Palladium shopping center & the coming soon Palladium South shopping center. Convenient to all major highways. Schedule your showing today!
Zillow last checked: 8 hours ago
Listing updated: May 29, 2025 at 12:21pm
Listed by:
Nicole T. Slovak 336-601-6846,
United Realty Group Inc
Bought with:
Tonya Hinshaw, 353215
Keller Williams One
Source: Triad MLS,MLS#: 1173972 Originating MLS: Greensboro
Originating MLS: Greensboro
Facts & features
Interior
Bedrooms & bathrooms
- Bedrooms: 4
- Bathrooms: 3
- Full bathrooms: 2
- 1/2 bathrooms: 1
- Main level bathrooms: 1
Primary bedroom
- Level: Upper
- Dimensions: 13.17 x 12.58
Bedroom 2
- Level: Upper
- Dimensions: 10 x 9
Bedroom 3
- Level: Upper
- Dimensions: 12.33 x 8.92
Bedroom 4
- Level: Upper
- Dimensions: 14.58 x 19.17
Breakfast
- Level: Main
- Dimensions: 7.42 x 11.17
Dining room
- Level: Main
- Dimensions: 11.08 x 16
Kitchen
- Level: Main
- Dimensions: 13.17 x 11.17
Living room
- Level: Main
- Dimensions: 16.25 x 11.17
Heating
- Forced Air, Natural Gas
Cooling
- Central Air
Appliances
- Included: Microwave, Dishwasher, Free-Standing Range
- Laundry: Dryer Connection, Laundry Room, Washer Hookup
Features
- Built-in Features, Ceiling Fan(s), Dead Bolt(s), Pantry, Separate Shower, Vaulted Ceiling(s)
- Flooring: Carpet, Tile, Wood
- Basement: Crawl Space
- Attic: Pull Down Stairs
- Number of fireplaces: 1
- Fireplace features: Living Room
Interior area
- Total structure area: 2,070
- Total interior livable area: 2,070 sqft
- Finished area above ground: 2,070
Property
Parking
- Total spaces: 2
- Parking features: Driveway, Garage, Attached
- Attached garage spaces: 2
- Has uncovered spaces: Yes
Features
- Levels: Two
- Stories: 2
- Pool features: None
- Fencing: Fenced
Lot
- Size: 0.22 Acres
Details
- Additional structures: Storage
- Parcel number: 762406
- Zoning: CU-RS-9
- Special conditions: Owner Sale
Construction
Type & style
- Home type: SingleFamily
- Property subtype: Stick/Site Built, Residential, Single Family Residence
Materials
- Vinyl Siding
Condition
- Year built: 1995
Utilities & green energy
- Sewer: Public Sewer
- Water: Public
Community & neighborhood
Security
- Security features: Smoke Detector(s)
Location
- Region: Jamestown
- Subdivision: Nottingham
HOA & financial
HOA
- Has HOA: Yes
- HOA fee: $250 annually
Other
Other facts
- Listing agreement: Exclusive Right To Sell
- Listing terms: Cash,Conventional,FHA,VA Loan
Price history
| Date | Event | Price |
|---|---|---|
| 5/29/2025 | Sold | $366,000+0.3% |
Source: | ||
| 4/25/2025 | Pending sale | $365,000 |
Source: | ||
| 4/15/2025 | Listed for sale | $365,000 |
Source: | ||
| 3/31/2025 | Pending sale | $365,000 |
Source: | ||
| 3/28/2025 | Listed for sale | $365,000+105.8% |
Source: | ||
Public tax history
| Year | Property taxes | Tax assessment |
|---|---|---|
| 2025 | $3,315 | $240,600 |
| 2024 | $3,315 +2.2% | $240,600 |
| 2023 | $3,243 | $240,600 |
Find assessor info on the county website
Neighborhood: 27282
Nearby schools
GreatSchools rating
- 8/10Florence Elementary SchoolGrades: PK-5Distance: 0.5 mi
- 3/10Southwest Guilford Middle SchoolGrades: 6-8Distance: 2 mi
- 5/10Southwest Guilford High SchoolGrades: 9-12Distance: 2.2 mi
Schools provided by the listing agent
- Elementary: Florence
- Middle: Southwest
- High: Southwest
Source: Triad MLS. This data may not be complete. We recommend contacting the local school district to confirm school assignments for this home.
Get a cash offer in 3 minutes
Find out how much your home could sell for in as little as 3 minutes with a no-obligation cash offer.
Estimated market value
$371,300
Get a cash offer in 3 minutes
Find out how much your home could sell for in as little as 3 minutes with a no-obligation cash offer.
Estimated market value
$371,300

