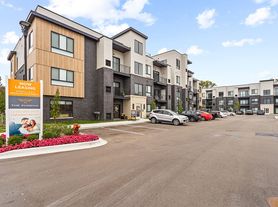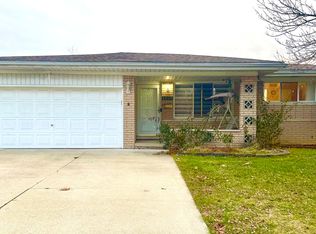You will love the size of the property and space inside this Ranch home with 2 car attached garage. Large eat in kitchen with stove, dishwasher, refrigerator included. Hardwood floors in the living room, hallway and all 3 bedrooms. There is bonus room off the garage which could be a home office. Laundry is located in the unfinished basement. Rear deck and small shed included in the lease. There is a rear detached building that is not included in the lease. New central air, newer furnace and hot water tank. Fruit trees in the front yard. Troy School District. Due at signing is first month rent, security deposit is 1.5 months and $400 non-refund cleaning fee for move out. No smoking and no pets. Will need proof of income 2 years W-2 or 1099 for 2023 and 2024, 2 months bank statements and 1 month of pay stubs. All applicants over 18 years of age must apply with rent spree. Minimum 2 year lease on this home. Two verifiable reference letters from current landlord or management company. Applicant to pay $49.99 at time of application.
House for rent
$2,150/mo
Fees may apply
38351 Dequindre Rd, Troy, MI 48083
3beds
1,008sqft
Price may not include required fees and charges. Learn more|
Singlefamily
Available now
No pets
Central air
Concrete laundry
3 Attached garage spaces parking
Natural gas, forced air
What's special
Hardwood floorsRear deckLarge eat in kitchenBonus room
- 157 days |
- -- |
- -- |
Zillow last checked: 8 hours ago
Listing updated: February 03, 2026 at 09:30pm
Travel times
Looking to buy when your lease ends?
Consider a first-time homebuyer savings account designed to grow your down payment with up to a 6% match & a competitive APY.
Facts & features
Interior
Bedrooms & bathrooms
- Bedrooms: 3
- Bathrooms: 1
- Full bathrooms: 1
Heating
- Natural Gas, Forced Air
Cooling
- Central Air
Appliances
- Included: Dishwasher, Disposal, Dryer, Range Oven, Refrigerator, Washer
- Laundry: Concrete, In Basement, In Unit
Features
- Flooring: Concrete, Hardwood, Laminate, Wood
- Has basement: Yes
Interior area
- Total interior livable area: 1,008 sqft
Property
Parking
- Total spaces: 3
- Parking features: Attached, Garage, Covered
- Has attached garage: Yes
- Details: Contact manager
Features
- Stories: 1
- Exterior features: 3 or More Spaces, Architecture Style: Ranch Rambler, Bathroom, Bonus Room, Concrete, Deck, Deep Lot - 150+ Ft., Floor Covering: Ceramic, Flooring: Ceramic, Flooring: Concrete, Flooring: Laminate, Flooring: Wood, Garage, Gas Water Heater, Heating system: Forced Air, Heating: Gas, In Basement, Large Lot - 65+ Ft., Living Room, Lot Features: Deep Lot - 150+ Ft., Large Lot - 65+ Ft., Main Street, Wooded, Main Street, Pets - No, Porch, Unassigned, Wooded
Details
- Parcel number: 2024226055
Construction
Type & style
- Home type: SingleFamily
- Architectural style: RanchRambler
- Property subtype: SingleFamily
Condition
- Year built: 1966
Community & HOA
Location
- Region: Troy
Financial & listing details
- Lease term: Long Term,Lease Term 2-3 Years,25 Months or More
Price history
| Date | Event | Price |
|---|---|---|
| 1/30/2026 | Price change | $2,150-2.3%$2/sqft |
Source: MiRealSource #50187666 Report a problem | ||
| 9/8/2025 | Listed for rent | $2,200$2/sqft |
Source: MiRealSource #50187666 Report a problem | ||
Neighborhood: 48083
Nearby schools
GreatSchools rating
- 7/10Barnard Elementary SchoolGrades: K-5Distance: 0.8 mi
- 8/10Baker Middle SchoolGrades: 6-8Distance: 1.7 mi
- 10/10Athens High SchoolGrades: 9-12Distance: 1.2 mi

