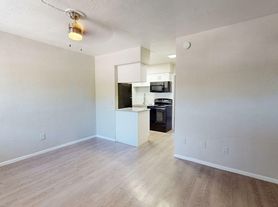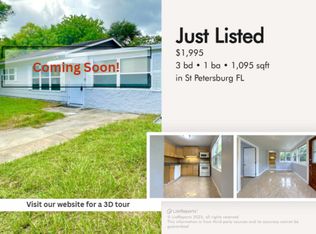Great home, 5 years old, fence in yard
Tenants are responsible for all utilities!
House for rent
$2,400/mo
3836 46th Ave N, Saint Petersburg, FL 33714
3beds
1,640sqft
Price may not include required fees and charges.
Single family residence
Available Wed Sep 10 2025
No pets
Central air
Hookups laundry
Attached garage parking
Forced air
What's special
- 3 days
- on Zillow |
- -- |
- -- |
Travel times

Get a personal estimate of what you can afford to buy
Personalize your search to find homes within your budget with BuyAbility℠.
Facts & features
Interior
Bedrooms & bathrooms
- Bedrooms: 3
- Bathrooms: 3
- Full bathrooms: 3
Heating
- Forced Air
Cooling
- Central Air
Appliances
- Included: Dishwasher, Microwave, Refrigerator, WD Hookup
- Laundry: Hookups
Features
- WD Hookup
- Flooring: Hardwood, Tile
Interior area
- Total interior livable area: 1,640 sqft
Property
Parking
- Parking features: Attached, Off Street
- Has attached garage: Yes
- Details: Contact manager
Features
- Exterior features: Heating system: Forced Air, No Utilities included in rent
Details
- Parcel number: 033116584460020060
Construction
Type & style
- Home type: SingleFamily
- Property subtype: Single Family Residence
Community & HOA
Location
- Region: Saint Petersburg
Financial & listing details
- Lease term: 1 Year
Price history
| Date | Event | Price |
|---|---|---|
| 8/29/2025 | Listing removed | $519,900$317/sqft |
Source: | ||
| 8/27/2025 | Listed for rent | $2,400+14.3%$1/sqft |
Source: Zillow Rentals | ||
| 7/3/2025 | Listed for sale | $519,900+30%$317/sqft |
Source: | ||
| 4/20/2023 | Listing removed | -- |
Source: Zillow Rentals | ||
| 4/13/2023 | Price change | $2,100-16%$1/sqft |
Source: Zillow Rentals | ||

