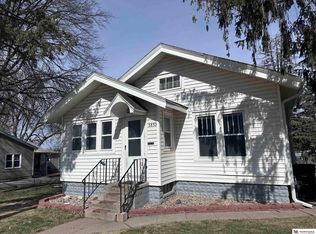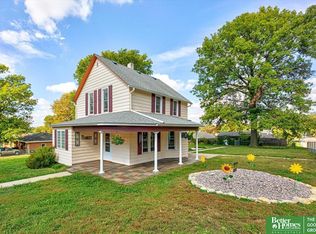Sold for $265,000 on 07/01/25
$265,000
3836 Drexel St, Omaha, NE 68107
2beds
1,711sqft
Single Family Residence
Built in 1900
0.28 Acres Lot
$269,600 Zestimate®
$155/sqft
$1,823 Estimated rent
Maximize your home sale
Get more eyes on your listing so you can sell faster and for more.
Home value
$269,600
$248,000 - $291,000
$1,823/mo
Zestimate® history
Loading...
Owner options
Explore your selling options
What's special
OPEN HOUSE SAT. MAY 31 FROM 1-3PM. Welcome to this charming and meticulously maintained ranch home, nestled on a spacious corner lot on the desirable south Omaha area . This home features 2 bedrooms 2 bath one on main floor as well as laundry room . This home has a large living room that serves as a cozy gathering space,. The home's thoughtful layout continues w/ a covered patio that's perfect for you to enjoy your morning coffee, for hosting summer barbecues or simply unwinding in the fresh air. The oversized family room provides an expansive area for gatherings & leisure activities. You'll find a large office/craft area, ideal for remote work or creative projects in the basement in addition to the family room and you still have ample storage space. For those with hobbies or DIY projects, a workshop is available. 3 car oversized garage. This well-kept ranch home combines classic charm in a sought-after location. Don't miss the opportunity to make this lovely house your new home!
Zillow last checked: 8 hours ago
Listing updated: July 02, 2025 at 07:34am
Listed by:
Martha Barrera 402-216-7986,
Nebraska Realty
Bought with:
Julie Riddington, 20100646
BHHS Ambassador Real Estate
Source: GPRMLS,MLS#: 22514342
Facts & features
Interior
Bedrooms & bathrooms
- Bedrooms: 2
- Bathrooms: 2
- Full bathrooms: 2
- Main level bathrooms: 1
Primary bedroom
- Features: Window Covering, Ceiling Fan(s), Laminate Flooring
- Level: Main
Bedroom 2
- Features: Window Covering, Ceiling Fan(s), Laminate Flooring
- Level: Main
Family room
- Features: Wall/Wall Carpeting
- Level: Basement
Kitchen
- Features: Window Covering, Ceiling Fan(s), Pantry, Laminate Flooring
- Level: Main
Living room
- Features: Wall/Wall Carpeting, Window Covering, Bay/Bow Windows, Ceiling Fan(s)
- Level: Main
Basement
- Area: 1111
Heating
- Electric, Forced Air
Cooling
- Central Air
Appliances
- Included: Range, Freezer, Dishwasher, Disposal, Microwave
- Laundry: Laminate Flooring
Features
- 2nd Kitchen, Ceiling Fan(s), Pantry
- Flooring: Carpet, Concrete, Laminate
- Windows: Window Coverings, Bay Window(s)
- Basement: Egress,Partial
- Number of fireplaces: 2
- Fireplace features: Electric
Interior area
- Total structure area: 1,711
- Total interior livable area: 1,711 sqft
- Finished area above ground: 1,111
- Finished area below ground: 600
Property
Parking
- Total spaces: 3
- Parking features: Detached, Extra Parking Slab
- Garage spaces: 3
- Has uncovered spaces: Yes
Features
- Patio & porch: Covered Deck, Covered Patio
- Exterior features: Sprinkler System
- Fencing: Chain Link
Lot
- Size: 0.28 Acres
- Dimensions: 125 x 100
- Features: Over 1/4 up to 1/2 Acre, City Lot, Subdivided, Public Sidewalk, Level
Details
- Additional structures: Shed(s)
- Parcel number: 1755510300
Construction
Type & style
- Home type: SingleFamily
- Architectural style: Ranch
- Property subtype: Single Family Residence
Materials
- Vinyl Siding
- Foundation: Block
- Roof: Tile
Condition
- Not New and NOT a Model
- New construction: No
- Year built: 1900
Utilities & green energy
- Sewer: Public Sewer
- Water: Public
- Utilities for property: Electricity Available, Natural Gas Available, Water Available, Sewer Available
Community & neighborhood
Location
- Region: Omaha
- Subdivision: MINDYS SUBDIVISION
Other
Other facts
- Listing terms: VA Loan,FHA,Conventional,Cash
- Ownership: Fee Simple
Price history
| Date | Event | Price |
|---|---|---|
| 7/1/2025 | Sold | $265,000+1.9%$155/sqft |
Source: | ||
| 6/2/2025 | Pending sale | $260,000$152/sqft |
Source: | ||
| 5/28/2025 | Listed for sale | $260,000+179.6%$152/sqft |
Source: | ||
| 9/27/2004 | Sold | $93,000$54/sqft |
Source: | ||
Public tax history
| Year | Property taxes | Tax assessment |
|---|---|---|
| 2024 | -- | $176,700 +19.2% |
| 2023 | -- | $148,300 +6.1% |
| 2022 | -- | $139,800 -11.2% |
Find assessor info on the county website
Neighborhood: Wiercrest
Nearby schools
GreatSchools rating
- 4/10Gilder Elementary SchoolGrades: PK-6Distance: 0.7 mi
- 4/10Bryan Middle SchoolGrades: 7-8Distance: 1.1 mi
- 1/10Bryan High SchoolGrades: 9-12Distance: 1.2 mi
Schools provided by the listing agent
- Elementary: Gateway
- Middle: Bluestem Middle School
- High: Bryan
- District: Omaha
Source: GPRMLS. This data may not be complete. We recommend contacting the local school district to confirm school assignments for this home.

Get pre-qualified for a loan
At Zillow Home Loans, we can pre-qualify you in as little as 5 minutes with no impact to your credit score.An equal housing lender. NMLS #10287.

