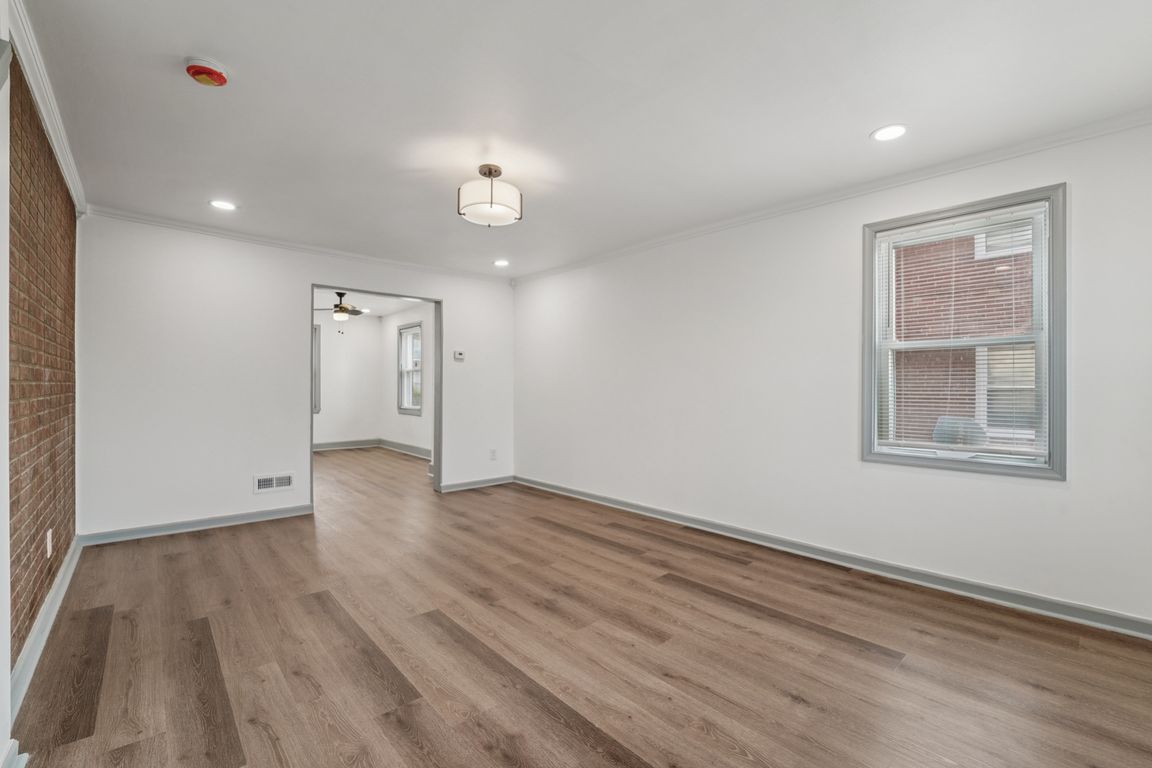
For sale
$209,900
3beds
1,320sqft
3836 Elmley Ave, Baltimore, MD 21213
3beds
1,320sqft
Townhouse
Built in 1949
2,600 sqft
Enclosed, paved, off street
$159 price/sqft
What's special
Steel storm doorsNew vanitiesRecessed lightingCeramic tileWood cabinetsLg refrigeratorBuilt-in microwave
Weekend rates at 5.875% and total out of pocket expense is less than $4000.00, and mortgage payment is less than $1600.00 per month! Rates are always subject to change. Call for more details on this Wells Fargo mortgage product. Experience the best of city living in this completely renovated (2025) 3-bedroom, ...
- 228 days |
- 171 |
- 10 |
Source: Bright MLS,MLS#: MDBA2163134
Travel times
Living Room
Kitchen
Primary Bedroom
Zillow last checked: 8 hours ago
Listing updated: November 06, 2025 at 08:47am
Listed by:
John Rawlings 410-350-9833,
Samson Properties 4435422251
Source: Bright MLS,MLS#: MDBA2163134
Facts & features
Interior
Bedrooms & bathrooms
- Bedrooms: 3
- Bathrooms: 2
- Full bathrooms: 2
Rooms
- Room types: Living Room, Dining Room, Bedroom 2, Bedroom 3, Kitchen, Family Room, Bedroom 1
Bedroom 1
- Features: Ceiling Fan(s), Flooring - Luxury Vinyl Plank, Recessed Lighting
- Level: Upper
Bedroom 2
- Features: Ceiling Fan(s), Flooring - Luxury Vinyl Tile, Recessed Lighting
- Level: Upper
Bedroom 3
- Features: Flooring - Luxury Vinyl Plank, Ceiling Fan(s), Recessed Lighting
- Level: Upper
Dining room
- Features: Ceiling Fan(s), Dining Area, Flooring - Luxury Vinyl Plank, Recessed Lighting, Formal Dining Room
- Level: Main
Family room
- Features: Flooring - Luxury Vinyl Plank
- Level: Lower
Kitchen
- Features: Flooring - Luxury Vinyl Plank, Kitchen - Electric Cooking
- Level: Main
Living room
- Features: Recessed Lighting
- Level: Main
Heating
- Forced Air, Natural Gas
Cooling
- Central Air, Ceiling Fan(s), Electric
Appliances
- Included: Microwave, Dryer, Exhaust Fan, Ice Maker, Gas Water Heater
Features
- Bathroom - Tub Shower, Dining Area, Floor Plan - Traditional, Kitchen - Gourmet, Ceiling Fan(s), Formal/Separate Dining Room, Recessed Lighting
- Flooring: Wood
- Doors: Storm Door(s)
- Windows: Double Pane Windows, Screens
- Basement: Partially Finished
- Has fireplace: No
Interior area
- Total structure area: 1,584
- Total interior livable area: 1,320 sqft
- Finished area above ground: 1,056
- Finished area below ground: 264
Video & virtual tour
Property
Parking
- Parking features: Enclosed, Paved, Off Street
Accessibility
- Accessibility features: None
Features
- Levels: Two
- Stories: 2
- Pool features: None
- Fencing: Chain Link
Lot
- Size: 2,600 Square Feet
- Features: Front Yard, Landscaped, Rear Yard
Details
- Additional structures: Above Grade, Below Grade
- Parcel number: 0326374179G193
- Zoning: R-6
- Special conditions: Standard
Construction
Type & style
- Home type: Townhouse
- Architectural style: Colonial
- Property subtype: Townhouse
Materials
- Brick
- Foundation: Block
Condition
- Excellent
- New construction: No
- Year built: 1949
Utilities & green energy
- Sewer: Public Sewer
- Water: Public
Community & HOA
Community
- Subdivision: Belair-edison
HOA
- Has HOA: No
Location
- Region: Baltimore
- Municipality: Baltimore City
Financial & listing details
- Price per square foot: $159/sqft
- Tax assessed value: $110,567
- Annual tax amount: $2,610
- Date on market: 4/7/2025
- Listing agreement: Exclusive Right To Sell
- Ownership: Ground Rent