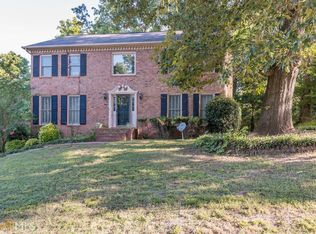What a lovely colonial style house in the Decatur area, excellent location close to public transportation, shopping and main intersections as I-20 Hwy and I-285 Hwy. This beauty features ceramic and hardwood floors in the main level, 4 very spacious bedrooms and ultra size master. Upgraded kitchen with stylish cabinets and granite counter tops. Don't miss this opportunity to get a beautiful a house at a great price.
This property is off market, which means it's not currently listed for sale or rent on Zillow. This may be different from what's available on other websites or public sources.
