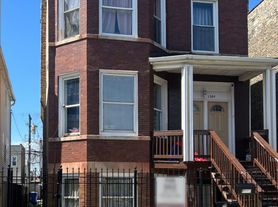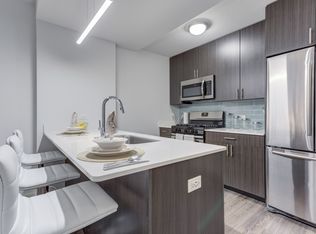Be the very first to live in this brand-new luxury renovation in one of Chicago's most vibrant neighborhoods Logan Square / Humboldt Park! Currently in the final stages of a full-scale top-to-bottom remodel, this stunning 4 bed / 3 bath single-family home will be ready for move-in by November 15. Every inch of the property is being redesigned with premium finishes, modern fixtures, and stylish details that make it truly stand out.
Step inside to find an open-concept main level with wide-plank hardwood floors, a designer kitchen, electric fireplace feature wall, and spacious primary suite with private ensuite bath right on the main floor. Upstairs offers additional bedrooms with great natural light and plenty of closet space.
Outside, enjoy a fenced yard and private 2-car garage a huge perk in the city.
Brand-new complete gut rehab never lived in!
4 bedrooms / 3 full baths, including a main-floor master with ensuite
Unfinished basement perfect for storage, workout area, or creative use
Central air & heat
Laundry on-site
Dishwasher & stainless appliances
Hardwood floors throughout
Electric fireplace feature wall
Located near the border of Logan Square and Humboldt Park, this block is lined with beautifully restored homes and tree-shaded streets moments from the 606 Trail, Humboldt Park, and all the trendy restaurants, coffee shops, and nightlife that make this area one of Chicago's hottest. Easy access to North Ave, Western Ave, and the Blue Line for quick commutes to downtown.
Contact today for a tour!
House for rent
Accepts Zillow applications
$4,000/mo
3836 W Wabansia Ave, Chicago, IL 60647
4beds
2,000sqft
Price may not include required fees and charges.
Single family residence
Available Sat Nov 15 2025
Cats, dogs OK
Central air
In unit laundry
Attached garage parking
Forced air
What's special
Electric fireplace feature wallFenced yardWide-plank hardwood floorsOpen-concept main levelDesigner kitchenPrivate ensuite bathPlenty of closet space
- 1 day |
- -- |
- -- |
Travel times
Facts & features
Interior
Bedrooms & bathrooms
- Bedrooms: 4
- Bathrooms: 3
- Full bathrooms: 3
Heating
- Forced Air
Cooling
- Central Air
Appliances
- Included: Dishwasher, Dryer, Freezer, Microwave, Oven, Refrigerator, Washer
- Laundry: In Unit
Features
- Flooring: Hardwood
Interior area
- Total interior livable area: 2,000 sqft
Property
Parking
- Parking features: Attached
- Has attached garage: Yes
- Details: Contact manager
Features
- Exterior features: Heating system: Forced Air
Construction
Type & style
- Home type: SingleFamily
- Property subtype: Single Family Residence
Community & HOA
Location
- Region: Chicago
Financial & listing details
- Lease term: 1 Year
Price history
| Date | Event | Price |
|---|---|---|
| 10/30/2025 | Listed for rent | $4,000$2/sqft |
Source: Zillow Rentals | ||
| 9/26/2025 | Sold | $320,000-4.5%$160/sqft |
Source: | ||
| 8/22/2025 | Contingent | $335,000$168/sqft |
Source: | ||
| 8/19/2025 | Listed for sale | $335,000-10.7%$168/sqft |
Source: | ||
| 8/9/2025 | Contingent | $375,000$188/sqft |
Source: | ||

