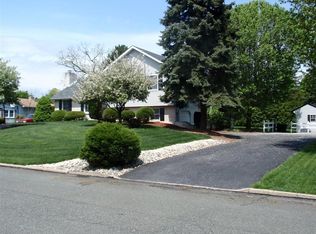Sold for $465,000 on 04/18/25
$465,000
3836 Walbert Ave, Allentown, PA 18104
3beds
1,836sqft
Single Family Residence
Built in 1975
0.33 Acres Lot
$481,100 Zestimate®
$253/sqft
$2,607 Estimated rent
Home value
$481,100
$433,000 - $534,000
$2,607/mo
Zestimate® history
Loading...
Owner options
Explore your selling options
What's special
Welcome to 3836 Walbert Ave, Allentown, PA 18104, this beautifully updated 3-bedroom, 3-bathroom home offers modern upgrades and a prime location. Featuring a new roof, fresh flooring, and a renovated kitchen, this home is move-in ready. The oversized two-car garage provides ample storage, while the open-concept layout is perfect for entertaining. The primary suite includes an en-suite bath, and two additional bedrooms and a full bath complete the upper level. Outside, a landscaped yard offers a private retreat. Located in the sought-after Parkland School District, this home is minutes from shopping, dining, Dorney Park, and major highways like Route 22, I-78, and the Pennsylvania Turnpike. Schedule your showing today!
Zillow last checked: 8 hours ago
Listing updated: April 21, 2025 at 09:19am
Listed by:
Franco Grisafi 484-666-1110,
Realty One Group Supreme
Bought with:
Joyce R. Folsom, RS126129A
RE/MAX Central - Allentown
Source: GLVR,MLS#: 751609 Originating MLS: Lehigh Valley MLS
Originating MLS: Lehigh Valley MLS
Facts & features
Interior
Bedrooms & bathrooms
- Bedrooms: 3
- Bathrooms: 3
- Full bathrooms: 2
- 1/2 bathrooms: 1
Primary bedroom
- Level: Second
- Dimensions: 18.00 x 11.00
Bedroom
- Level: Second
- Dimensions: 10.00 x 10.00
Bedroom
- Level: Second
- Dimensions: 15.00 x 10.00
Primary bathroom
- Level: Second
- Dimensions: 7.00 x 5.00
Dining room
- Level: First
- Dimensions: 11.00 x 15.00
Family room
- Level: First
- Dimensions: 19.00 x 15.00
Foyer
- Level: First
- Dimensions: 9.00 x 11.00
Other
- Level: Second
- Dimensions: 10.00 x 12.00
Half bath
- Level: First
- Dimensions: 7.00 x 5.00
Kitchen
- Level: First
- Dimensions: 13.00 x 11.00
Laundry
- Level: First
- Dimensions: 9.00 x 8.00
Living room
- Level: First
- Dimensions: 20.00 x 14.00
Other
- Level: Basement
- Dimensions: 41.00 x 14.00
Heating
- Baseboard, Ductless
Cooling
- Central Air, Ductless
Appliances
- Included: Dryer, Dishwasher, Electric Oven, Electric Range, Electric Water Heater, Refrigerator, Washer
- Laundry: Washer Hookup, Dryer Hookup, Main Level
Features
- Dining Area, Vaulted Ceiling(s)
- Flooring: Carpet, Ceramic Tile, Hardwood, Laminate, Resilient
- Basement: Partial
- Has fireplace: Yes
- Fireplace features: Family Room, Lower Level
Interior area
- Total interior livable area: 1,836 sqft
- Finished area above ground: 1,836
- Finished area below ground: 0
Property
Parking
- Total spaces: 2
- Parking features: Attached, Garage, Garage Door Opener
- Attached garage spaces: 2
Features
- Stories: 2
- Patio & porch: Patio
- Exterior features: Patio
Lot
- Size: 0.33 Acres
Details
- Parcel number: 548703085901001
- Zoning: R-3-LOW DENSITY RESIDENTI
- Special conditions: None
Construction
Type & style
- Home type: SingleFamily
- Architectural style: Contemporary
- Property subtype: Single Family Residence
Materials
- Stucco, Vinyl Siding
- Roof: Asphalt,Fiberglass,Rubber
Condition
- Year built: 1975
Utilities & green energy
- Sewer: Public Sewer
- Water: Public
- Utilities for property: Cable Available
Community & neighborhood
Community
- Community features: Curbs
Location
- Region: Allentown
- Subdivision: Springhouse Farms
Other
Other facts
- Listing terms: Cash,Conventional,FHA,VA Loan
- Ownership type: Fee Simple
Price history
| Date | Event | Price |
|---|---|---|
| 4/18/2025 | Sold | $465,000-1.9%$253/sqft |
Source: | ||
| 3/7/2025 | Pending sale | $474,000$258/sqft |
Source: | ||
| 2/25/2025 | Price change | $474,000-0.2%$258/sqft |
Source: | ||
| 1/28/2025 | Listed for sale | $475,000+23650%$259/sqft |
Source: | ||
| 3/4/2013 | Listing removed | $2,000$1/sqft |
Source: The Frederick Group #445831 | ||
Public tax history
| Year | Property taxes | Tax assessment |
|---|---|---|
| 2025 | $4,805 +6.4% | $192,200 |
| 2024 | $4,517 +2.2% | $192,200 |
| 2023 | $4,421 | $192,200 |
Find assessor info on the county website
Neighborhood: 18104
Nearby schools
GreatSchools rating
- 8/10Parkway Manor SchoolGrades: K-5Distance: 1.4 mi
- 7/10Springhouse Middle SchoolGrades: 6-8Distance: 0.5 mi
- 7/10Parkland Senior High SchoolGrades: 9-12Distance: 1.7 mi
Schools provided by the listing agent
- District: Parkland
Source: GLVR. This data may not be complete. We recommend contacting the local school district to confirm school assignments for this home.

Get pre-qualified for a loan
At Zillow Home Loans, we can pre-qualify you in as little as 5 minutes with no impact to your credit score.An equal housing lender. NMLS #10287.
Sell for more on Zillow
Get a free Zillow Showcase℠ listing and you could sell for .
$481,100
2% more+ $9,622
With Zillow Showcase(estimated)
$490,722