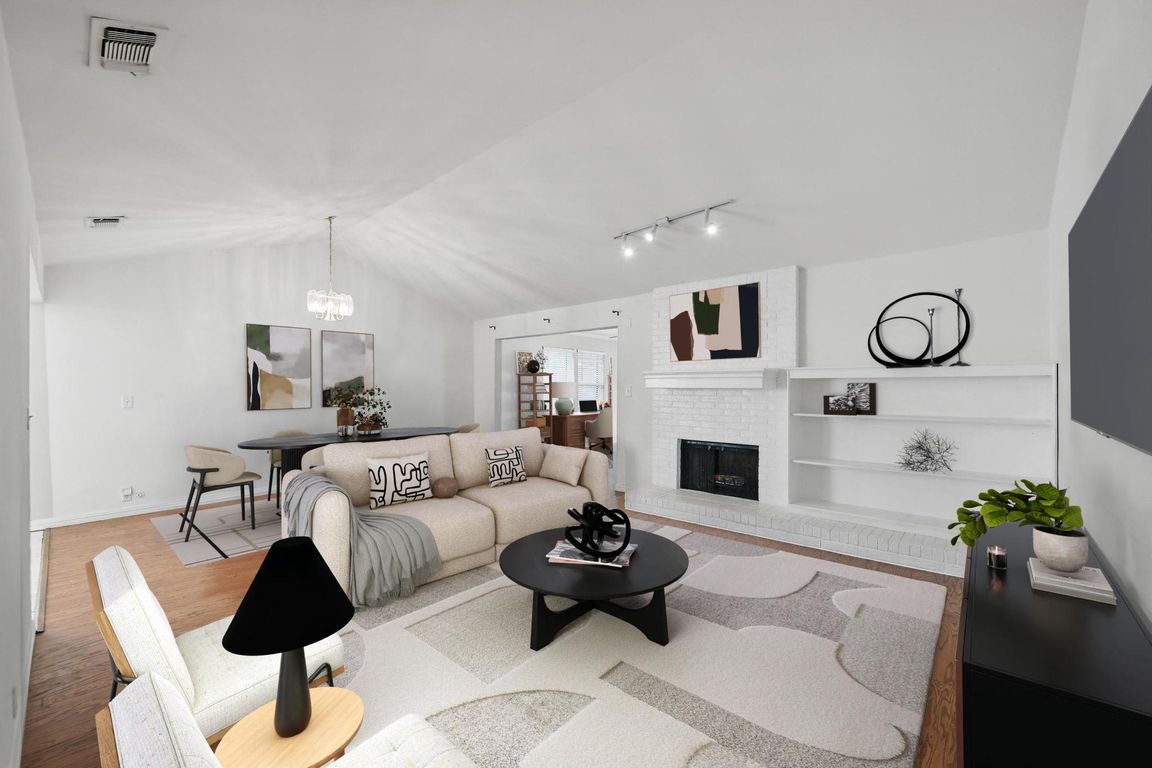
For sale
$300,000
3beds
1,826sqft
3836 Wedgworth Rd S, Fort Worth, TX 76133
3beds
1,826sqft
Single family residence
Built in 1977
7,318 sqft
2 Attached garage spaces
$164 price/sqft
What's special
Cozy brick fireplaceSpacious backyardUpdated bathroomsWood flooringStainless steel appliancesGranite countertopsCovered patio
CHARMING 3 BEDROOM HOME IN A QUIET NEIGHBORHOOD! This welcoming home features beautifully updated bathrooms, a cozy brick fireplace, wood flooring, neutral colors & vaulted ceilings. Inspire your inner chef in the beautifully updated kitchen boasting granite countertops, stainless steel appliances, white cabinets & a pantry, or make great use of ...
- 1 day |
- 147 |
- 8 |
Source: NTREIS,MLS#: 21079902
Travel times
Living Room
Kitchen
Primary Bedroom
Office
Zillow last checked: 7 hours ago
Listing updated: October 24, 2025 at 01:08pm
Listed by:
Russell Rhodes 0484034 972-899-5600,
Berkshire HathawayHS PenFed TX 972-899-5600
Source: NTREIS,MLS#: 21079902
Facts & features
Interior
Bedrooms & bathrooms
- Bedrooms: 3
- Bathrooms: 2
- Full bathrooms: 2
Primary bedroom
- Features: Cedar Closet(s), Double Vanity, En Suite Bathroom, Walk-In Closet(s)
- Level: First
- Dimensions: 16 x 13
Bedroom
- Level: First
- Dimensions: 12 x 11
Bedroom
- Level: First
- Dimensions: 11 x 11
Breakfast room nook
- Level: First
- Dimensions: 13 x 9
Dining room
- Level: First
- Dimensions: 15 x 9
Kitchen
- Features: Breakfast Bar, Built-in Features, Eat-in Kitchen, Granite Counters, Pantry, Walk-In Pantry
- Level: First
- Dimensions: 12 x 10
Living room
- Features: Fireplace
- Level: First
- Dimensions: 14 x 13
Office
- Level: First
- Dimensions: 16 x 12
Utility room
- Features: Built-in Features, Utility Room
- Level: First
- Dimensions: 9 x 3
Heating
- Central, Electric
Cooling
- Central Air, Electric
Appliances
- Included: Dishwasher, Electric Range, Disposal, Microwave, Refrigerator
- Laundry: Washer Hookup, Dryer Hookup, ElectricDryer Hookup, Laundry in Utility Room
Features
- Eat-in Kitchen, Granite Counters, High Speed Internet, Pantry, Cable TV, Vaulted Ceiling(s), Walk-In Closet(s)
- Flooring: Carpet, Ceramic Tile, Wood
- Windows: Window Coverings
- Has basement: No
- Number of fireplaces: 1
- Fireplace features: Family Room, Masonry, Raised Hearth, Wood Burning
Interior area
- Total interior livable area: 1,826 sqft
Video & virtual tour
Property
Parking
- Total spaces: 2
- Parking features: Door-Multi, Driveway, Garage, Garage Door Opener
- Attached garage spaces: 2
- Has uncovered spaces: Yes
Features
- Levels: One
- Stories: 1
- Patio & porch: Front Porch, Patio, Covered
- Exterior features: Rain Gutters, Storage
- Pool features: None
Lot
- Size: 7,318.08 Square Feet
- Features: Interior Lot, Landscaped, Subdivision
Details
- Additional structures: Shed(s), Storage
- Parcel number: 02851903
Construction
Type & style
- Home type: SingleFamily
- Architectural style: Traditional,Detached
- Property subtype: Single Family Residence
Materials
- Brick
- Foundation: Slab
- Roof: Composition
Condition
- Year built: 1977
Utilities & green energy
- Sewer: Public Sewer
- Water: Public
- Utilities for property: Sewer Available, Water Available, Cable Available
Community & HOA
Community
- Subdivision: South Hills Add
HOA
- Has HOA: No
Location
- Region: Fort Worth
Financial & listing details
- Price per square foot: $164/sqft
- Tax assessed value: $278,732
- Annual tax amount: $6,254
- Date on market: 10/24/2025
- Exclusions: **