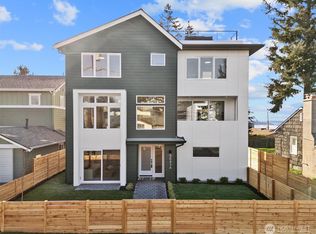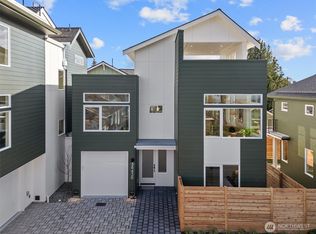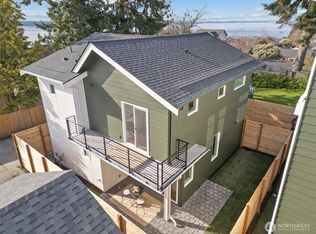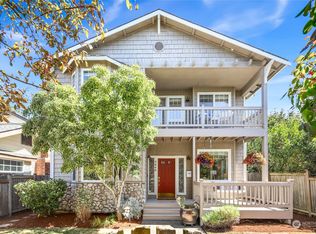Sold
Listed by:
Melissa Hess,
Seattle Works Real Estate
Bought with: Berkshire Hathaway HS NW
$950,000
3837 SW 54th, Seattle, WA 98116
3beds
1,760sqft
Single Family Residence
Built in 1947
6,250.86 Square Feet Lot
$998,100 Zestimate®
$540/sqft
$4,395 Estimated rent
Home value
$998,100
$948,000 - $1.05M
$4,395/mo
Zestimate® history
Loading...
Owner options
Explore your selling options
What's special
Nestled in the heart of West Seattle, this 3-bed, 2-bath bungalow offers timeless charm with modern conveniences. Situated on a spacious lot, this home boasts peek-a-boo views of Puget Sound and the Olympic Mountains. Step inside to discover original hardwood floors, a testament to the home’s character. The inviting layout offers plenty of natural light, making every space feel warm and welcoming. Downstairs has equity to be had with a non-conforming 3rd bedroom, newly completed bathroom and room to finish and make your own. Outside, the expansive yard is perfect for gardening, entertaining, or simply enjoying the peaceful surroundings. Conveniently located near vibrant local shops, restaurants, parks, and top-rated schools.
Zillow last checked: 8 hours ago
Listing updated: July 21, 2025 at 04:01am
Listed by:
Melissa Hess,
Seattle Works Real Estate
Bought with:
Jacob Menashe, 16250
Berkshire Hathaway HS NW
Source: NWMLS,MLS#: 2356429
Facts & features
Interior
Bedrooms & bathrooms
- Bedrooms: 3
- Bathrooms: 2
- Full bathrooms: 1
- 3/4 bathrooms: 1
- Main level bathrooms: 1
- Main level bedrooms: 2
Bedroom
- Level: Main
- Area: 156
- Dimensions: 13 x 12
Bedroom
- Level: Lower
- Area: 228
- Dimensions: 19 x 12
Bedroom
- Level: Main
- Area: 110
- Dimensions: 11 x 10
Bathroom three quarter
- Level: Lower
- Area: 56
- Dimensions: 8 x 7
Bathroom full
- Level: Main
- Area: 42
- Dimensions: 7 x 6
Bonus room
- Level: Lower
- Area: 234
- Dimensions: 18 x 13
Dining room
- Level: Main
- Area: 54
- Dimensions: 9 x 6
Entry hall
- Level: Main
Kitchen without eating space
- Level: Main
- Area: 143
- Dimensions: 13 x 11
Living room
- Level: Main
- Area: 247
- Dimensions: 19 x 13
Heating
- Fireplace, Forced Air, Natural Gas
Cooling
- None
Appliances
- Included: Dishwasher(s), Dryer(s), Refrigerator(s), Stove(s)/Range(s), Washer(s)
Features
- Flooring: Ceramic Tile, Hardwood, Laminate
- Windows: Double Pane/Storm Window
- Basement: Partially Finished
- Number of fireplaces: 1
- Fireplace features: Gas, Main Level: 1, Fireplace
Interior area
- Total structure area: 1,760
- Total interior livable area: 1,760 sqft
Property
Parking
- Total spaces: 1
- Parking features: Detached Garage
- Garage spaces: 1
Features
- Levels: One
- Stories: 1
- Entry location: Main
- Patio & porch: Double Pane/Storm Window, Fireplace
- Has view: Yes
- View description: Mountain(s), Partial, Sound, Territorial
- Has water view: Yes
- Water view: Sound
Lot
- Size: 6,250 sqft
- Features: Curbs, Sidewalk, Fenced-Fully, Gas Available, Green House, Outbuildings, Patio
- Topography: Level
- Residential vegetation: Brush, Fruit Trees, Garden Space
Details
- Parcel number: 7712600165
- Special conditions: Standard
Construction
Type & style
- Home type: SingleFamily
- Property subtype: Single Family Residence
Materials
- Wood Siding
- Foundation: Poured Concrete
- Roof: Composition
Condition
- Year built: 1947
- Major remodel year: 1947
Utilities & green energy
- Sewer: Sewer Connected
- Water: Public
Community & neighborhood
Location
- Region: Seattle
- Subdivision: Genesee
Other
Other facts
- Listing terms: Cash Out,Conventional,FHA,VA Loan
- Cumulative days on market: 2 days
Price history
| Date | Event | Price |
|---|---|---|
| 6/20/2025 | Sold | $950,000+1.2%$540/sqft |
Source: | ||
| 5/17/2025 | Pending sale | $938,888$533/sqft |
Source: | ||
| 5/15/2025 | Listed for sale | $938,888+253.6%$533/sqft |
Source: | ||
| 2/21/2002 | Sold | $265,500+60.9%$151/sqft |
Source: | ||
| 6/19/1997 | Sold | $165,000$94/sqft |
Source: Public Record | ||
Public tax history
| Year | Property taxes | Tax assessment |
|---|---|---|
| 2024 | $7,257 +8.9% | $704,000 +7.5% |
| 2023 | $6,661 +5.2% | $655,000 -5.8% |
| 2022 | $6,331 +9.5% | $695,000 +19.6% |
Find assessor info on the county website
Neighborhood: Alki
Nearby schools
GreatSchools rating
- 8/10Genesee Hill Elementary SchoolGrades: K-5Distance: 0.3 mi
- 9/10Madison Middle SchoolGrades: 6-8Distance: 0.6 mi
- 7/10West Seattle High SchoolGrades: 9-12Distance: 1 mi

Get pre-qualified for a loan
At Zillow Home Loans, we can pre-qualify you in as little as 5 minutes with no impact to your credit score.An equal housing lender. NMLS #10287.
Sell for more on Zillow
Get a free Zillow Showcase℠ listing and you could sell for .
$998,100
2% more+ $19,962
With Zillow Showcase(estimated)
$1,018,062


