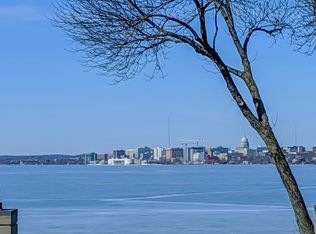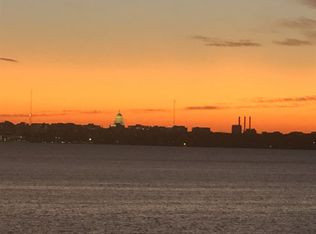This 1472 square foot condo home has 2 bedrooms and 3.5 bathrooms. This home is located at 3837 Monona Dr APT 2, Monona, WI 53714.
This property is off market, which means it's not currently listed for sale or rent on Zillow. This may be different from what's available on other websites or public sources.


