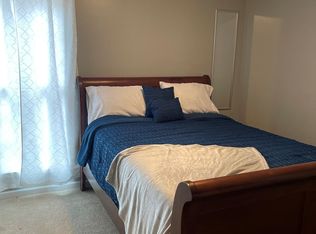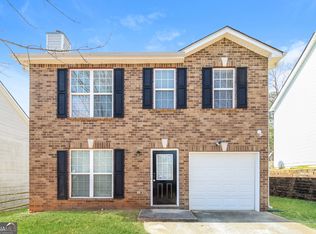Spacious and move-in ready with a large backyard! New front storm door, high 2 story ceiling in foyer, open eat-in kitchen looking into family room with gas-starting fireplace. The formal dining room off the kitchen and family room makes entertaining easy! Vaulted/trey ceiling in master suite with ceiling fan, huge closet, double sink vanity, garden tub with separate shower. Second bedroom also has a ceiling fan for extra comfort. Centrally located to Georgia Perimeter College - Decatur Campus, South Dekalb Mall, Panola State Park, I-20, and I-285. In walking distance to Oak View Elementary School, True Love Park and Four Creek Mountain Park.
This property is off market, which means it's not currently listed for sale or rent on Zillow. This may be different from what's available on other websites or public sources.

