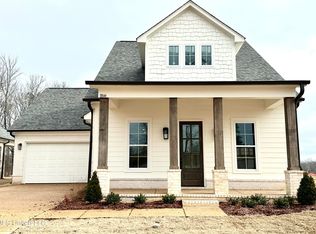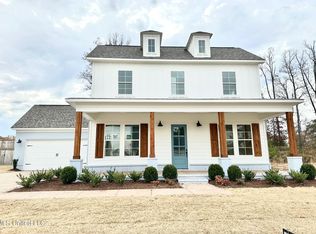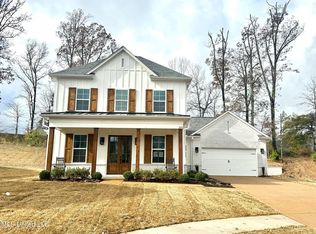Closed
Price Unknown
3838 Camborne Ln, Hernando, MS 38632
4beds
2,336sqft
Residential, Single Family Residence
Built in 2023
7,952 Square Feet Lot
$421,200 Zestimate®
$--/sqft
$2,594 Estimated rent
Home value
$421,200
$379,000 - $468,000
$2,594/mo
Zestimate® history
Loading...
Owner options
Explore your selling options
What's special
Stunning Like-New 4 Bedroom Home in Hernando! You will love the floor plan and lay out of this move in ready home.
Key Features: 4 Bedrooms, enjoy the spaciousness of this 4 bedroom layout, offering ample space for family members and guests. Convenience is paramount with 2 well-appointed bedrooms and bathrooms on the main level, ensuring easy access and comfort. Kitchen: Custom cabinets, gas range cooktop, microwave, stainless steel appliances, and quartz countertops. 2 Bedrooms and Bathroom Upstairs: Upstairs you'll find 2 additional spacious bedrooms and a bathroom, creating a separate retreat for guests or family members. Landscaping: Upgraded and sodded by professional landscape company. Privacy Fence: Revel in your own private backyard with a thoughtfully constructed privacy fence already installed, providing security and seclusion. Front Porch: Greet neighbors and enjoy the southern breeze on the inviting front porch, perfect for relaxation and socializing. Like-New Condition: This home has been meticulously cared for, boasting a like-new condition that's sure to impress. Located in a desirable neighborhood, this property offers a perfect blend of suburban tranquility and modern conveniences. With its convenient access to local amenities, top-rated schools, and the vibrant Hernando community, you'll enjoy a high quality of life in this charming town. Don't miss out on the opportunity to own this exceptional 4 bedroom home. Schedule a viewing today and experience the perfect blend of comfort, style, and convenience.
Zillow last checked: 8 hours ago
Listing updated: October 29, 2024 at 07:31pm
Listed by:
Chad Barnette 662-404-1185,
Dream Maker Realty
Bought with:
Stephanie H Risher, S-53512
Dream Maker Realty
Source: MLS United,MLS#: 4080866
Facts & features
Interior
Bedrooms & bathrooms
- Bedrooms: 4
- Bathrooms: 3
- Full bathrooms: 3
Primary bedroom
- Level: Main
Bedroom
- Level: Main
Bedroom
- Level: Second
Bedroom
- Level: Upper
Bathroom
- Level: Upper
Bathroom
- Level: Main
Family room
- Level: Main
Heating
- Central
Cooling
- Central Air
Appliances
- Included: Dishwasher, Free-Standing Gas Range, Microwave
Features
- Breakfast Bar, Ceiling Fan(s), Double Vanity, Eat-in Kitchen, Kitchen Island, Open Floorplan, Pantry, Primary Downstairs, Soaking Tub, Granite Counters
- Flooring: Vinyl, Tile
- Has fireplace: Yes
- Fireplace features: Gas Log
Interior area
- Total structure area: 2,336
- Total interior livable area: 2,336 sqft
Property
Parking
- Total spaces: 2
- Parking features: Concrete
- Garage spaces: 2
Features
- Levels: Two
- Stories: 2
- Patio & porch: Patio
- Exterior features: Rain Gutters
- Fencing: Back Yard
Lot
- Size: 7,952 sqft
- Dimensions: 56 x 142
- Features: Cul-De-Sac
Details
- Parcel number: Unassigned
Construction
Type & style
- Home type: SingleFamily
- Architectural style: Farmhouse,Traditional
- Property subtype: Residential, Single Family Residence
Materials
- Brick
- Foundation: Slab
- Roof: Architectural Shingles
Condition
- New construction: No
- Year built: 2023
Utilities & green energy
- Sewer: Public Sewer
- Water: Public
- Utilities for property: Electricity Connected, Natural Gas Connected, Sewer Connected, Water Connected
Community & neighborhood
Location
- Region: Hernando
- Subdivision: Saint Ives
HOA & financial
HOA
- Has HOA: Yes
- HOA fee: $300 annually
- Services included: Management
Price history
| Date | Event | Price |
|---|---|---|
| 8/28/2024 | Sold | -- |
Source: MLS United #4080866 | ||
| 7/6/2024 | Pending sale | $411,500$176/sqft |
Source: MLS United #4080866 | ||
| 6/30/2024 | Price change | $411,500-0.8%$176/sqft |
Source: MLS United #4080866 | ||
| 6/29/2024 | Price change | $414,9990%$178/sqft |
Source: MLS United #4080866 | ||
| 6/18/2024 | Price change | $415,000-0.7%$178/sqft |
Source: MLS United #4080866 | ||
Public tax history
| Year | Property taxes | Tax assessment |
|---|---|---|
| 2024 | $3,092 +312.8% | $24,451 +352.8% |
| 2023 | $749 | $5,400 |
Find assessor info on the county website
Neighborhood: 38632
Nearby schools
GreatSchools rating
- 8/10Hernando Elementary SchoolGrades: K-1Distance: 2.5 mi
- 9/10Hernando Middle SchoolGrades: 6-8Distance: 2.4 mi
- 9/10Hernando High SchoolGrades: 9-12Distance: 2.2 mi
Schools provided by the listing agent
- Elementary: Hernando
- Middle: Hernando
- High: Hernando
Source: MLS United. This data may not be complete. We recommend contacting the local school district to confirm school assignments for this home.
Sell for more on Zillow
Get a free Zillow Showcase℠ listing and you could sell for .
$421,200
2% more+ $8,424
With Zillow Showcase(estimated)
$429,624

