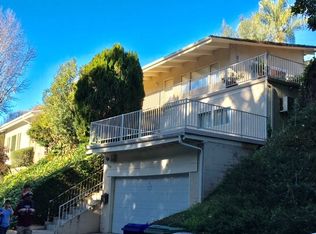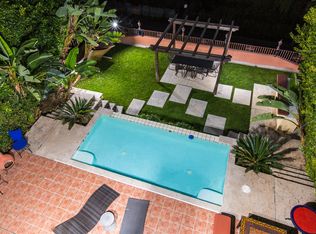Newly Reduced Price. Welcome to PRIME Studio City, CA!! Walk in and you are welcomed by the spacious living room with soaring 20ft beamed ceilings, a cozy wood-burning/gas fireplace and natural light from every angle. This open floor plan makes it a dream to host family and friends. The step-up, chef's kitchen has plenty of storage and counter space in addition to stainless steel appliances and a large bay window. This beautiful home has 4 large bedrooms and 2 baths with a master suite which boasts 20ft-high, vaulted beamed ceilings with glass doors that lead to a large, terraced backyard. One of the bedrooms has private access to the outside; to be used as an art studio/workspace/office. The second bath has a new, motorized skylight along with a steam shower. This property has a separate laundry room with outside access and even has its own detached, custom built, 2-story playhouse with loft! Located in highly desired South of Ventura Blvd and walking distance to the very best restaurants, bars and shops Studio City has to offer. Within walking distance to Carpenter Elementary School and part of the Carpenter School district.
This property is off market, which means it's not currently listed for sale or rent on Zillow. This may be different from what's available on other websites or public sources.

