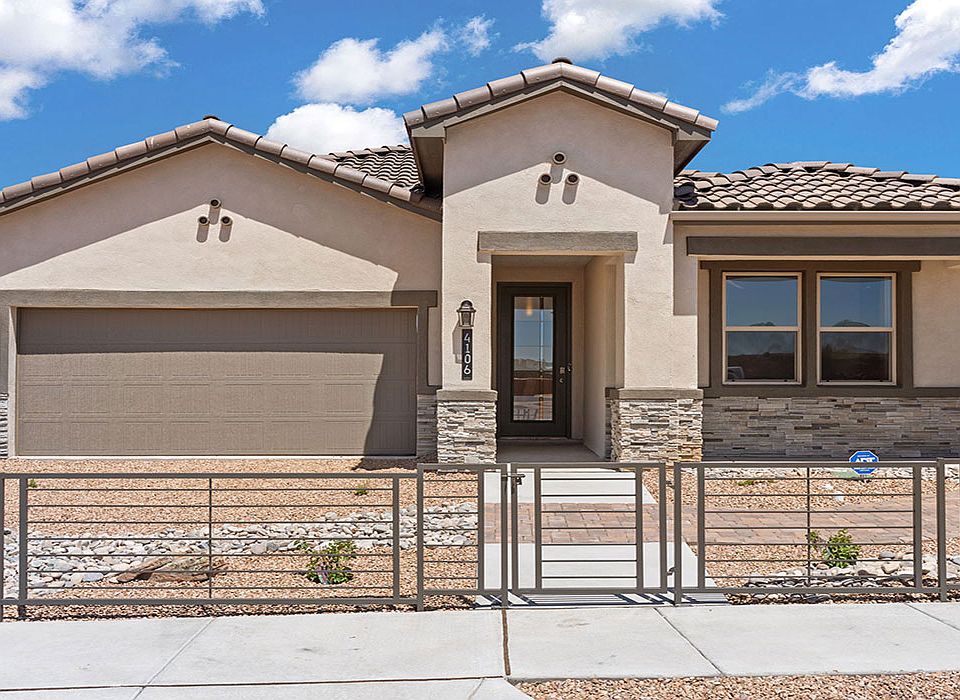Welcome to the Acadia--a thoughtfully designed 4-bedroom, 2-bathroom home that blends comfort, style, and functionality in a spacious 1,755 square feet. This open-concept floor plan offers a seamless flow between the living, dining, and kitchen areas, perfect for entertaining or everyday living. The heart of the home is a modern kitchen with ample counter space, a large island, and clear sightlines to the bright and airy living room. The primary suite features a private retreat with an en-suite bathroom and generous closet space, while three additional bedrooms provide flexibility for family, guests, or a home office. A two-car attached garage adds convenience and extra storage. Whether you're hosting gatherings or enjoying a quiet evening at home. *ASK ME ABOUT CURRENT INCENTIVES*
New construction
$584,990
3838 Chitalpa, Santa Fe, NM 87507
4beds
1,755sqft
Single Family Residence
Built in 2025
4,791.6 Square Feet Lot
$584,600 Zestimate®
$333/sqft
$42/mo HOA
What's special
Two-car attached garageExtra storageModern kitchenOpen-concept floor planLarge islandThree additional bedroomsEn-suite bathroom
- 111 days |
- 497 |
- 19 |
Zillow last checked: 8 hours ago
Listing updated: November 11, 2025 at 12:02pm
Listed by:
Minnie Grace Arias 505-637-7011,
D.R. Horton, Inc.
Source: SWMLS,MLS#: 1088963
Travel times
Schedule tour
Select your preferred tour type — either in-person or real-time video tour — then discuss available options with the builder representative you're connected with.
Facts & features
Interior
Bedrooms & bathrooms
- Bedrooms: 4
- Bathrooms: 2
- 3/4 bathrooms: 2
Primary bedroom
- Level: Main
- Area: 184.76
- Dimensions: 12.4 x 14.9
Bedroom 2
- Level: Main
- Area: 102
- Dimensions: 10 x 10.2
Bedroom 3
- Level: Main
- Area: 102
- Dimensions: 10 x 10.2
Bedroom 4
- Level: Main
- Area: 102
- Dimensions: 10 x 10.2
Kitchen
- Level: Main
- Area: 100
- Dimensions: 10 x 10
Living room
- Level: Main
- Area: 256.28
- Dimensions: 17.2 x 14.9
Heating
- Central, Forced Air
Cooling
- Refrigerated
Appliances
- Included: Built-In Electric Range, Built-In Gas Oven, Built-In Gas Range, Dishwasher, Disposal, Microwave, Range Hood
- Laundry: Washer Hookup, Dryer Hookup, ElectricDryer Hookup
Features
- Ceiling Fan(s), Dual Sinks, Kitchen Island, Pantry, Shower Only, Separate Shower, Walk-In Closet(s)
- Flooring: Carpet, Tile
- Windows: Double Pane Windows, Insulated Windows, Low-Emissivity Windows
- Has basement: No
- Has fireplace: No
Interior area
- Total structure area: 1,755
- Total interior livable area: 1,755 sqft
Property
Parking
- Total spaces: 2
- Parking features: Attached, Garage
- Attached garage spaces: 2
Accessibility
- Accessibility features: None
Features
- Levels: One
- Stories: 1
- Patio & porch: Open, Patio
- Exterior features: Private Yard, Sprinkler/Irrigation
- Fencing: Wall
Lot
- Size: 4,791.6 Square Feet
- Features: Landscaped, Planned Unit Development
Details
- Parcel number: 099311150
- Zoning description: R-1
Construction
Type & style
- Home type: SingleFamily
- Architectural style: Ranch
- Property subtype: Single Family Residence
Materials
- Stucco
- Roof: Pitched,Tile
Condition
- New Construction
- New construction: Yes
- Year built: 2025
Details
- Builder name: D.R. Horton
Utilities & green energy
- Sewer: Public Sewer
- Water: Public
- Utilities for property: Electricity Available, Natural Gas Available, Natural Gas Connected, Sewer Available, Sewer Connected, Water Connected
Green energy
- Energy efficient items: Windows
- Energy generation: None
- Water conservation: Low-Flow Fixtures, Water-Smart Landscaping
Community & HOA
Community
- Security: Smoke Detector(s)
- Subdivision: Sagrado
HOA
- Has HOA: Yes
- Services included: Common Areas
- HOA fee: $125 quarterly
Location
- Region: Santa Fe
Financial & listing details
- Price per square foot: $333/sqft
- Tax assessed value: $23,750
- Annual tax amount: $254
- Date on market: 7/30/2025
- Cumulative days on market: 115 days
- Listing terms: Cash,Conventional,FHA,VA Loan
About the community
Welcome to Sagrado, this highly anticipated new home community is nestled in the heart of Santa Fe, boasting outstanding natural beauty and modern luxury. Sagrado offers a variety of floorplans, ranging from 3-5 bedrooms, 2-4 bathrooms, and up to 3-car garage.
Each spacious home is equipped with standard high-quality finishes, like spacious granite/quartz counter tops and stainless steel appliances making the kitchen a dream come true for the home chef. All homes are designed with practical floor plans in mind, giving the homes open living areas with an abundance of natural light that flows throughout each home.
Want to build your home from the ground up? In Sagrado, we invite you to our state-of-the-art Design Center, where inspiration meets intention. From hand-selecting luxurious countertops and cabinetry to exploring premium flooring and designer lighting packages, you'll work one-on-one with our expert design consultants to curate every detail of your new home. This personalized experience ensures that your space is not only beautifully built, but thoughtfully tailored to you-offering the elevated, turnkey luxury you deserve.
America's Smart Home Technology comes fully equipped in each and every home at Sagrado, allowing you to control and secure at the touch of your fingertips. Whether it's adjusting the temperature or turning on the lights,
Piñon Elementary School is located conveniently nearby, providing easy carpooling for the little ones. Presbyterian Santa Fe Medical Center is just down the street, allowing for an easy commute for employees. The Santa Fe Farmers Market brings residents and local vendors together each week, providing farm fresh ingredients and more near the community.
Find your home in Santa Fe at Sagrado, with new, move-in-ready homes available for purchase now!

4104 Estrella Noche, Santa Fe, NM 87507
Source: DR Horton
