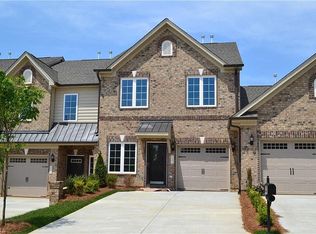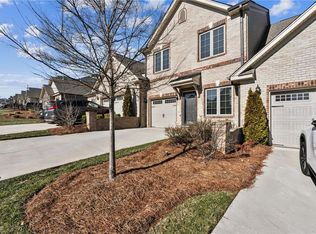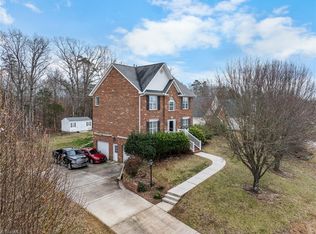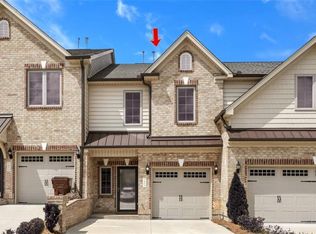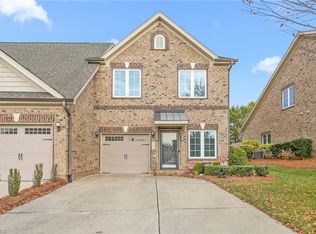New Price Improvement! Beautiful 3-bed, 2.5-bath corner-unit townhome offering over 2,100 sq ft of comfortable living space. The open floor plan features a sought-after main-level primary suite and vaulted ceilings in the entry and great room, creating a bright, airy feel. The kitchen offers solid surface countertops, ample cabinetry, a pantry, and seamless flow into the dining and living areas. Enjoy low-maintenance luxury vinyl plank flooring throughout the main-level common areas and tile in all bathrooms for style and durability. The main level also includes a half bath and laundry room. Upstairs, find two additional bedrooms, a full bath, and a loft area ideal for a home office or reading nook. The corner location provides well-maintained landscaping, added natural light, and a private back patio with privacy fence. Conveniently located near SW schools, shopping, and interstates, this home combines comfort, convenience, and style!
For sale
Price cut: $10K (10/25)
$364,900
3838 Galloway Ct, High Point, NC 27265
3beds
2,102sqft
Est.:
Stick/Site Built, Residential, Townhouse
Built in 2020
0.05 Acres Lot
$362,000 Zestimate®
$--/sqft
$170/mo HOA
What's special
Privacy fenceLoft areaPrivate back patioVaulted ceilingsOpen floor planWell-maintained landscapingSolid surface countertops
- 68 days |
- 440 |
- 20 |
Zillow last checked: 8 hours ago
Listing updated: December 02, 2025 at 10:09pm
Listed by:
Jacqueline Nelson 336-491-0054,
Berkshire Hathaway HomeServices Yost & Little Realty
Source: Triad MLS,MLS#: 1198333 Originating MLS: Greensboro
Originating MLS: Greensboro
Tour with a local agent
Facts & features
Interior
Bedrooms & bathrooms
- Bedrooms: 3
- Bathrooms: 3
- Full bathrooms: 2
- 1/2 bathrooms: 1
- Main level bathrooms: 2
Primary bedroom
- Level: Main
- Dimensions: 12.83 x 15.83
Bedroom 2
- Level: Second
- Dimensions: 13.67 x 18.67
Bedroom 3
- Level: Second
- Dimensions: 12.83 x 10.58
Dining room
- Level: Main
- Dimensions: 13.83 x 8
Entry
- Level: Main
- Dimensions: 15.5 x 7
Great room
- Level: Main
- Dimensions: 13.83 x 13.42
Kitchen
- Level: Main
- Dimensions: 13.83 x 15.33
Laundry
- Level: Main
- Dimensions: 7.17 x 6.83
Loft
- Level: Second
- Dimensions: 18 x 15
Heating
- Forced Air, Natural Gas
Cooling
- Central Air
Appliances
- Included: Gas Water Heater
- Laundry: Dryer Connection, Main Level, Washer Hookup
Features
- Great Room, Ceiling Fan(s), Dead Bolt(s), Soaking Tub, Kitchen Island, Pantry, Separate Shower, Solid Surface Counter, Vaulted Ceiling(s)
- Flooring: Carpet, Tile, Vinyl
- Has basement: No
- Attic: Partially Floored,Walk-In
- Number of fireplaces: 1
- Fireplace features: Blower Fan, Gas Log, Great Room
Interior area
- Total structure area: 2,102
- Total interior livable area: 2,102 sqft
- Finished area above ground: 2,102
Property
Parking
- Total spaces: 2
- Parking features: Driveway, Garage, Garage Door Opener, Attached
- Attached garage spaces: 2
- Has uncovered spaces: Yes
Features
- Levels: Two
- Stories: 2
- Pool features: None
- Fencing: Fenced,Privacy
Lot
- Size: 0.05 Acres
- Features: Cul-De-Sac, Level
Details
- Parcel number: 232559
- Zoning: RES
- Special conditions: Owner Sale
Construction
Type & style
- Home type: Townhouse
- Property subtype: Stick/Site Built, Residential, Townhouse
Materials
- Brick
- Foundation: Slab
Condition
- Year built: 2020
Utilities & green energy
- Sewer: Public Sewer
- Water: Public
Community & HOA
Community
- Subdivision: Stonegate Townes
HOA
- Has HOA: Yes
- HOA fee: $170 monthly
Location
- Region: High Point
Financial & listing details
- Tax assessed value: $303,300
- Annual tax amount: $4,179
- Date on market: 10/8/2025
- Cumulative days on market: 119 days
- Listing agreement: Exclusive Right To Sell
- Listing terms: Cash,Conventional,FHA,VA Loan
Estimated market value
$362,000
$344,000 - $380,000
$1,997/mo
Price history
Price history
| Date | Event | Price |
|---|---|---|
| 10/25/2025 | Price change | $364,900-2.7% |
Source: | ||
| 10/8/2025 | Listed for sale | $374,900-2.6% |
Source: | ||
| 10/1/2025 | Listing removed | $385,000 |
Source: | ||
| 9/19/2025 | Price change | $385,000-3.6% |
Source: | ||
| 9/2/2025 | Price change | $399,500-3.2% |
Source: | ||
Public tax history
Public tax history
| Year | Property taxes | Tax assessment |
|---|---|---|
| 2025 | $4,179 | $303,300 |
| 2024 | $4,179 +2.2% | $303,300 |
| 2023 | $4,088 | $303,300 |
Find assessor info on the county website
BuyAbility℠ payment
Est. payment
$2,310/mo
Principal & interest
$1766
Property taxes
$246
Other costs
$298
Climate risks
Neighborhood: 27265
Nearby schools
GreatSchools rating
- 8/10Southwest Elementary SchoolGrades: K-5Distance: 0.5 mi
- 3/10Southwest Guilford Middle SchoolGrades: 6-8Distance: 0.6 mi
- 5/10Southwest Guilford High SchoolGrades: 9-12Distance: 0.8 mi
- Loading
- Loading
