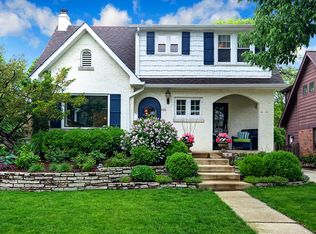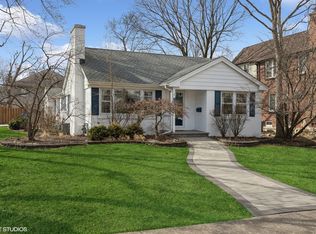Closed
$555,026
3838 Johnson Ave, Western Springs, IL 60558
3beds
1,720sqft
Single Family Residence
Built in 1933
7,150 Square Feet Lot
$556,500 Zestimate®
$323/sqft
$3,413 Estimated rent
Home value
$556,500
$506,000 - $612,000
$3,413/mo
Zestimate® history
Loading...
Owner options
Explore your selling options
What's special
New AC Unit and Stovetop! Completely Repainted and Refreshed interior on the main floor, second floor and basement! Nestled in the sought-after Field Park neighborhood of Western Springs, this charming 3-bedroom, 2-bath brick home, with freshly painted basement, blends classic character with functionality. Located in a top-rated school district, this sun-filled home is perfect for families seeking both quality and convenience. The first floor welcomes you with a blue stone front entry leading you into a spacious living room featuring a cozy fireplace. The kitchen, featuring an island and ample storage, opens to the sizable dining room. Enjoy family movie night in the family room with adjacent first floor full bath. Upstairs, you'll find three nicely sized bedrooms, with a primary bedroom extended by the tandem office, and another full bath. Hardwood floors and energy-efficient Anderson windows (installed in 2020) enhance the home's appeal. Close to downtown Western Springs, commuter train, area parks and forest preserve with biking or walking trail. This home is conveyed in "AS-IS" condition.
Zillow last checked: 8 hours ago
Listing updated: September 28, 2025 at 05:04pm
Listing courtesy of:
Erin Piotrowski 630-750-1129,
Coldwell Banker Realty
Bought with:
Al Zoubi
Zoubi Realty LTD
Source: MRED as distributed by MLS GRID,MLS#: 12401342
Facts & features
Interior
Bedrooms & bathrooms
- Bedrooms: 3
- Bathrooms: 2
- Full bathrooms: 2
Primary bedroom
- Features: Flooring (Hardwood)
- Level: Second
- Area: 156 Square Feet
- Dimensions: 12X13
Bedroom 2
- Features: Flooring (Hardwood)
- Level: Second
- Area: 169 Square Feet
- Dimensions: 13X13
Bedroom 3
- Features: Flooring (Hardwood)
- Level: Second
- Area: 132 Square Feet
- Dimensions: 11X12
Dining room
- Features: Flooring (Hardwood), Window Treatments (Curtains/Drapes)
- Level: Main
- Area: 169 Square Feet
- Dimensions: 13X13
Family room
- Features: Flooring (Carpet), Window Treatments (Blinds)
- Level: Main
- Area: 180 Square Feet
- Dimensions: 12X15
Kitchen
- Features: Kitchen (Island), Flooring (Ceramic Tile)
- Level: Main
- Area: 195 Square Feet
- Dimensions: 13X15
Living room
- Features: Flooring (Hardwood), Window Treatments (Curtains/Drapes)
- Level: Main
- Area: 260 Square Feet
- Dimensions: 13X20
Office
- Features: Flooring (Carpet)
- Level: Second
- Area: 156 Square Feet
- Dimensions: 13X12
Heating
- Steam
Cooling
- Small Duct High Velocity
Appliances
- Included: Range, Microwave, Dishwasher, Refrigerator, Washer, Dryer, Stainless Steel Appliance(s), Wine Refrigerator, Range Hood
Features
- 1st Floor Full Bath, Granite Counters
- Flooring: Hardwood
- Basement: Unfinished,Full
- Number of fireplaces: 1
- Fireplace features: Wood Burning, Living Room
Interior area
- Total structure area: 0
- Total interior livable area: 1,720 sqft
Property
Parking
- Total spaces: 2
- Parking features: On Site, Garage Owned, Detached, Garage
- Garage spaces: 2
Accessibility
- Accessibility features: No Disability Access
Features
- Stories: 2
Lot
- Size: 7,150 sqft
- Dimensions: 55 X 130
Details
- Parcel number: 15323030140000
- Special conditions: None
Construction
Type & style
- Home type: SingleFamily
- Architectural style: Cape Cod
- Property subtype: Single Family Residence
Materials
- Brick
Condition
- New construction: No
- Year built: 1933
Utilities & green energy
- Sewer: Public Sewer
- Water: Shared Well
Community & neighborhood
Location
- Region: Western Springs
Other
Other facts
- Listing terms: Conventional
- Ownership: Fee Simple
Price history
| Date | Event | Price |
|---|---|---|
| 9/26/2025 | Sold | $555,026-1.8%$323/sqft |
Source: | ||
| 9/2/2025 | Contingent | $565,000$328/sqft |
Source: | ||
| 8/19/2025 | Listed for sale | $565,000$328/sqft |
Source: | ||
| 8/11/2025 | Contingent | $565,000$328/sqft |
Source: | ||
| 7/31/2025 | Price change | $565,000-3.4%$328/sqft |
Source: | ||
Public tax history
| Year | Property taxes | Tax assessment |
|---|---|---|
| 2023 | $10,408 +13.3% | $49,360 +27.3% |
| 2022 | $9,182 +3.1% | $38,788 -2.9% |
| 2021 | $8,902 +1.7% | $39,941 |
Find assessor info on the county website
Neighborhood: 60558
Nearby schools
GreatSchools rating
- 10/10Field Park Elementary SchoolGrades: PK-5Distance: 0.6 mi
- 7/10Mcclure Jr High SchoolGrades: 6-8Distance: 0.5 mi
- 10/10Lyons Twp High SchoolGrades: 9-12Distance: 1.1 mi
Schools provided by the listing agent
- Elementary: Field Park Elementary School
- Middle: Mcclure Junior High School
- High: Lyons Twp High School
- District: 101
Source: MRED as distributed by MLS GRID. This data may not be complete. We recommend contacting the local school district to confirm school assignments for this home.

Get pre-qualified for a loan
At Zillow Home Loans, we can pre-qualify you in as little as 5 minutes with no impact to your credit score.An equal housing lender. NMLS #10287.
Sell for more on Zillow
Get a free Zillow Showcase℠ listing and you could sell for .
$556,500
2% more+ $11,130
With Zillow Showcase(estimated)
$567,630
