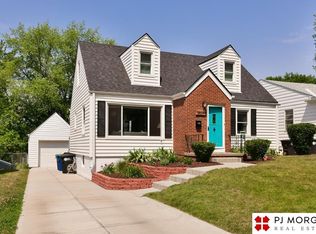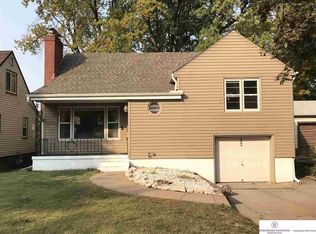Sold for $212,000 on 10/15/25
$212,000
3838 N 65th Ave, Omaha, NE 68104
3beds
1,504sqft
Single Family Residence
Built in 1950
6,534 Square Feet Lot
$214,500 Zestimate®
$141/sqft
$1,512 Estimated rent
Maximize your home sale
Get more eyes on your listing so you can sell faster and for more.
Home value
$214,500
$199,000 - $232,000
$1,512/mo
Zestimate® history
Loading...
Owner options
Explore your selling options
What's special
**OPEN HOUSE Saturday September 20th 12:00-2:00pm** Welcome to this beautifully maintained 3-bedroom, 1-bathroom gem nestled in the heart of vibrant Benson. Boasting 1,504 square feet of thoughtfully designed living space, this home features gleaming updated hardwood floors throughout, creating a warm and inviting atmosphere. The spacious backyard offers the perfect setting for entertaining guests, cultivating your dream garden, or simply unwinding under the open sky. Additional highlights include a convenient 1-car garage and a location that puts you just moments away from Benson’s lively dining scene, eclectic shops, and year-round entertainment. Whether you're a first-time buyer or looking to downsize without compromise, this home offers comfort, character, and unbeatable convenience. AMA
Zillow last checked: 8 hours ago
Listing updated: October 22, 2025 at 09:14am
Listed by:
Mackenzie Fulcher 402-960-2626,
BHHS Ambassador Real Estate
Bought with:
Milt Schneider, 20171297
Nebraska Realty
Source: GPRMLS,MLS#: 22525827
Facts & features
Interior
Bedrooms & bathrooms
- Bedrooms: 3
- Bathrooms: 1
- Full bathrooms: 1
- Main level bathrooms: 1
Primary bedroom
- Level: Main
Bedroom 2
- Level: Main
Bedroom 3
- Level: Main
Basement
- Area: 400
Heating
- Natural Gas, Forced Air
Cooling
- Central Air
Appliances
- Included: Range, Refrigerator, Washer, Dryer, Microwave
Features
- Flooring: Wood
- Basement: Other
- Has fireplace: No
Interior area
- Total structure area: 1,504
- Total interior livable area: 1,504 sqft
- Finished area above ground: 1,104
- Finished area below ground: 400
Property
Parking
- Total spaces: 1
- Parking features: Attached
- Attached garage spaces: 1
Features
- Patio & porch: Covered Deck
- Fencing: Chain Link,Full
Lot
- Size: 6,534 sqft
- Dimensions: 50 x 134
- Features: Up to 1/4 Acre., City Lot, Subdivided, Curb Cut, Curb and Gutter
Details
- Parcel number: 2022470000
Construction
Type & style
- Home type: SingleFamily
- Architectural style: Raised Ranch
- Property subtype: Single Family Residence
Materials
- Aluminum Siding, Shingle Siding
- Foundation: Other
- Roof: Composition
Condition
- Not New and NOT a Model
- New construction: No
- Year built: 1950
Utilities & green energy
- Sewer: Public Sewer
- Water: Public
Community & neighborhood
Location
- Region: Omaha
- Subdivision: Posts Add
Other
Other facts
- Listing terms: VA Loan,FHA,Conventional,Cash
- Ownership: Fee Simple
Price history
| Date | Event | Price |
|---|---|---|
| 10/15/2025 | Sold | $212,000+3.4%$141/sqft |
Source: | ||
| 9/23/2025 | Pending sale | $205,000$136/sqft |
Source: | ||
| 9/18/2025 | Listed for sale | $205,000+115.8%$136/sqft |
Source: | ||
| 8/12/2023 | Listing removed | -- |
Source: Zillow Rentals | ||
| 7/18/2023 | Listed for rent | $1,550+3.3%$1/sqft |
Source: Zillow Rentals | ||
Public tax history
| Year | Property taxes | Tax assessment |
|---|---|---|
| 2024 | $2,675 -23.4% | $165,400 |
| 2023 | $3,490 +21.1% | $165,400 +22.5% |
| 2022 | $2,882 +17.9% | $135,000 +16.9% |
Find assessor info on the county website
Neighborhood: Benson
Nearby schools
GreatSchools rating
- 5/10Benson West Elementary SchoolGrades: PK-5Distance: 0.6 mi
- 3/10Monroe Middle SchoolGrades: 6-8Distance: 1.1 mi
- 1/10Benson Magnet High SchoolGrades: 9-12Distance: 1.2 mi
Schools provided by the listing agent
- Elementary: Benson West
- Middle: Monroe
- High: Benson
- District: Omaha
Source: GPRMLS. This data may not be complete. We recommend contacting the local school district to confirm school assignments for this home.

Get pre-qualified for a loan
At Zillow Home Loans, we can pre-qualify you in as little as 5 minutes with no impact to your credit score.An equal housing lender. NMLS #10287.

