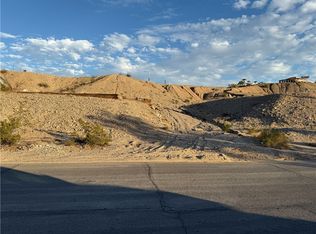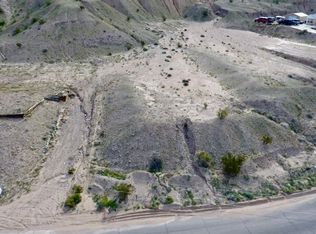Closed
$160,000
3838 Rising Sun Rd, Bullhead City, AZ 86442
3beds
1,200sqft
Manufactured Home, Single Family Residence
Built in 1984
0.52 Acres Lot
$159,700 Zestimate®
$133/sqft
$1,249 Estimated rent
Home value
$159,700
$142,000 - $179,000
$1,249/mo
Zestimate® history
Loading...
Owner options
Explore your selling options
What's special
Over 1/2 acre near Hwy 95. The home offers lots of privacy sitting high on a hill and a fenced backyard. Beautiful sunsets can be seen from the front yard. Home features an open floor plan. Kitchen has an island and there is a beverage breakfast area. Front addition room has been recarpeted, painted and has new window AC. New AC compressor was just installed July 2024. All new blinds were placed throughout the home. This home is located close to the best shopping in town, this little gem won't last long. This home was a rental up from September 2020 to April 1, 2024. I am Owner and Agent! We will consider Owner carry/financing with min of 15% down, going interest rate, credit scores of 600 plus for all applicants, 5 year balloon payment but can extend to 10 years, solid work and rental history. Front entrance room was added on by original owners and not permitted. (Just found out through city).
Zillow last checked: 8 hours ago
Listing updated: March 13, 2025 at 02:26pm
Listed by:
Barbara L Weber broker.realtyconnect@gmail.com,
RealtyConnect
Bought with:
Barbara L Weber, SA694452000
RealtyConnect
Source: WARDEX,MLS#: 018156 Originating MLS: Western AZ Regional Real Estate Data Exchange
Originating MLS: Western AZ Regional Real Estate Data Exchange
Facts & features
Interior
Bedrooms & bathrooms
- Bedrooms: 3
- Bathrooms: 2
- Full bathrooms: 2
Heating
- Central, Gas
Cooling
- Central Air, Electric
Appliances
- Included: Dryer, Disposal, Gas Oven, Gas Range, Microwave, Refrigerator, Water Heater
- Laundry: Electric Dryer Hookup, Gas Dryer Hookup
Features
- Breakfast Bar, Ceiling Fan(s), Dining Area, Kitchen Island, Main Level Primary, Primary Suite, Open Floorplan, Shower Only, Separate Shower, Tile Countertop, Tile Counters, Walk-In Closet(s)
- Flooring: Laminate
- Has fireplace: No
Interior area
- Total interior livable area: 1,200 sqft
Property
Parking
- Parking features: None
Accessibility
- Accessibility features: Low Threshold Shower
Features
- Levels: One
- Stories: 1
- Entry location: Breakfast Bar,Ceiling Fan(s),Counters-Tile,Dining-
- Patio & porch: Covered, Patio
- Exterior features: Shed
- Pool features: None
- Fencing: Back Yard,Chain Link,Front Yard
- Has view: Yes
- View description: Mountain(s)
Lot
- Size: 0.52 Acres
- Dimensions: 263 x 80
- Features: Public Road, Steep Slope
Details
- Parcel number: 22215007
- Zoning description: R1FB Res: SF Factory Builit
Construction
Type & style
- Home type: MobileManufactured
- Architectural style: One Story
- Property subtype: Manufactured Home, Single Family Residence
Materials
- Roof: Shingle
Condition
- New construction: No
- Year built: 1984
Details
- Warranty included: Yes
Utilities & green energy
- Electric: 110 Volts, 220 Volts
- Sewer: Public Sewer
- Water: Public
- Utilities for property: Natural Gas Available
Community & neighborhood
Location
- Region: Bullhead City
- Subdivision: Clearwater Hills
Other
Other facts
- Available date: 08/19/2024
- Body type: Double Wide
- Listing terms: Cash,Conventional,1031 Exchange,Owner May Carry
Price history
| Date | Event | Price |
|---|---|---|
| 3/13/2025 | Sold | $160,000-17.9%$133/sqft |
Source: | ||
| 2/24/2025 | Pending sale | $195,000$163/sqft |
Source: | ||
| 1/16/2025 | Price change | $195,000-4.9%$163/sqft |
Source: | ||
| 10/17/2024 | Price change | $205,000-6.4%$171/sqft |
Source: | ||
| 10/2/2024 | Price change | $219,000-4.4%$183/sqft |
Source: | ||
Public tax history
| Year | Property taxes | Tax assessment |
|---|---|---|
| 2026 | $486 -11.2% | $10,441 +28.6% |
| 2025 | $547 +5.1% | $8,116 -16.5% |
| 2024 | $520 +21.4% | $9,718 +34.3% |
Find assessor info on the county website
Neighborhood: 86442
Nearby schools
GreatSchools rating
- 2/10Fox Creek Jr High SchoolGrades: 5-8Distance: 2.8 mi
- 3/10Cruhsd AcademyGrades: 9-12Distance: 2.8 mi
- 5/10Diamondback Elementary SchoolGrades: PK-4Distance: 3.7 mi
Sell with ease on Zillow
Get a Zillow Showcase℠ listing at no additional cost and you could sell for —faster.
$159,700
2% more+$3,194
With Zillow Showcase(estimated)$162,894

