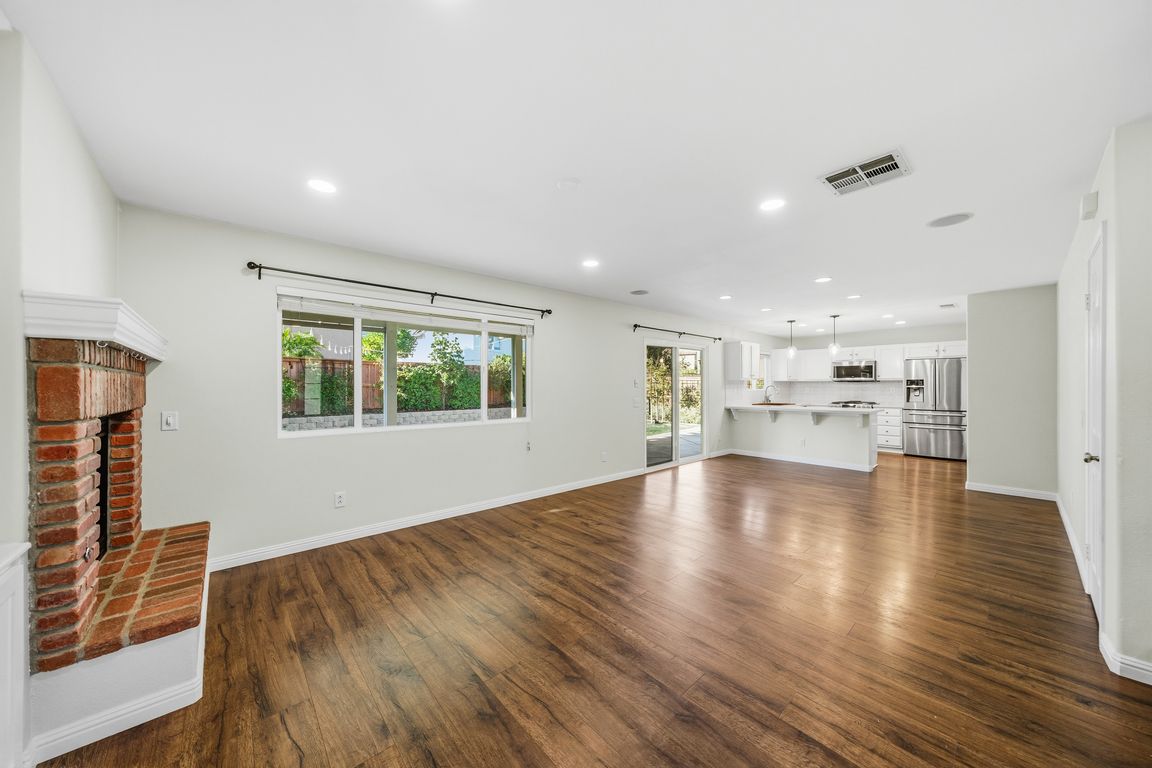
For sale
$640,000
3beds
1,752sqft
38387 Chestnut Cir, Murrieta, CA 92563
3beds
1,752sqft
Single family residence
Built in 2003
5,227 sqft
2 Attached garage spaces
$365 price/sqft
$45 monthly HOA fee
What's special
Fruit treesRemodeled landscapingQuiet cul-de-sacSpectacular custom master closetBlack granite sinkQuartz countertopsStainless steel appliances
RANCHO BELLA VISTA GEM! CUSTOM UPGRADES & SOLAR! Exceptional single-family home located on a quiet cul-de-sac in the highly desirable Rancho Bella Vista community. Including a short walk to the top-rated Temecula Valley elementary school, Alamos Elementary School! This spacious 3-bedroom, 2.5-bathroom home features a versatile upstairs loft and has been ...
- 11 days |
- 1,165 |
- 56 |
Likely to sell faster than
Source: CRMLS,MLS#: SW25254811 Originating MLS: California Regional MLS
Originating MLS: California Regional MLS
Travel times
Living Room
Kitchen
Primary Bedroom
Zillow last checked: 8 hours ago
Listing updated: November 23, 2025 at 02:24pm
Listing Provided by:
Jacob Tolman DRE #02161186 951-365-9099,
Trillion Real Estate
Source: CRMLS,MLS#: SW25254811 Originating MLS: California Regional MLS
Originating MLS: California Regional MLS
Facts & features
Interior
Bedrooms & bathrooms
- Bedrooms: 3
- Bathrooms: 3
- Full bathrooms: 2
- 1/2 bathrooms: 1
- Main level bathrooms: 1
Rooms
- Room types: Bedroom, Kitchen, Loft, Living Room, Primary Bathroom, Primary Bedroom
Bedroom
- Features: All Bedrooms Up
Bathroom
- Features: Bathtub, Dual Sinks, Separate Shower, Tub Shower, Walk-In Shower
Kitchen
- Features: Kitchen/Family Room Combo, Pots & Pan Drawers, Quartz Counters
Heating
- Central
Cooling
- Central Air
Appliances
- Included: 6 Burner Stove, Dryer, Washer
Features
- Breakfast Bar, Ceiling Fan(s), Open Floorplan, Quartz Counters, All Bedrooms Up, Loft
- Flooring: Carpet, Laminate, Tile, Vinyl
- Windows: Blinds
- Has fireplace: Yes
- Fireplace features: Family Room
- Common walls with other units/homes: No Common Walls
Interior area
- Total interior livable area: 1,752 sqft
Video & virtual tour
Property
Parking
- Total spaces: 2
- Parking features: Door-Multi, Garage
- Attached garage spaces: 2
Features
- Levels: Two
- Stories: 2
- Entry location: front
- Patio & porch: Rear Porch, Concrete, Covered, Front Porch, Open, Patio
- Exterior features: Lighting
- Pool features: None
- Spa features: None
- Has view: Yes
- View description: Hills, Valley
Lot
- Size: 5,227 Square Feet
- Features: Back Yard, Front Yard
Details
- Parcel number: 964250038
- Special conditions: Standard
Construction
Type & style
- Home type: SingleFamily
- Property subtype: Single Family Residence
Materials
- Foundation: Slab
Condition
- Turnkey
- New construction: No
- Year built: 2003
Utilities & green energy
- Electric: Photovoltaics on Grid
- Sewer: Public Sewer
- Water: Public
- Utilities for property: Electricity Connected, Natural Gas Connected, Phone Connected, Sewer Connected, Water Connected
Community & HOA
Community
- Features: Biking, Curbs, Park, Street Lights, Suburban, Sidewalks
HOA
- Has HOA: Yes
- Amenities included: Playground
- HOA fee: $45 monthly
- HOA name: Rancho Bella Vista
- HOA phone: 951-699-1220
Location
- Region: Murrieta
Financial & listing details
- Price per square foot: $365/sqft
- Tax assessed value: $370,160
- Annual tax amount: $5,420
- Date on market: 11/13/2025
- Cumulative days on market: 11 days
- Listing terms: Cash,Conventional,1031 Exchange,FHA,Submit,VA Loan,VA No Loan
- Inclusions: Fridge, Washer, Dryer
- Road surface type: Paved