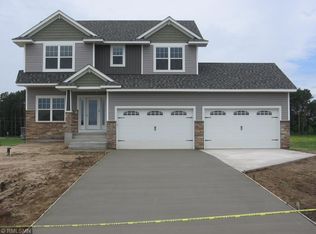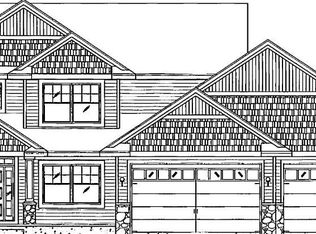Closed
$799,900
3839 189th Ln NW, Oak Grove, MN 55303
5beds
3,772sqft
Single Family Residence
Built in 2017
2.11 Acres Lot
$800,700 Zestimate®
$212/sqft
$3,464 Estimated rent
Home value
$800,700
$737,000 - $873,000
$3,464/mo
Zestimate® history
Loading...
Owner options
Explore your selling options
What's special
Welcome home to this immaculately maintained rambler in the fast-growing area of Oak Grove! This expansive 2.11 acre lot is a rare gem—an open canvas offering the perfect space for a sparkling pool, a custom pole barn, a hockey rink, a garden or did someone say pickle ball courts? Make your dream backyard come to life and then strategically place your trees right where you want them without having to clear space first!
This 5 BR, 3 BA custom-built rambler is situated on an ultra-quiet neighborhood. Exciting features include a 4 car garage (fits a club cab pickup) with updated with epoxy floors & extensive heavy-duty built-in shelving, recently finished lower level walkout (2022), NO homeowners association, and an impressive list of extensive upgrades inside and out. The property is nestled between the Rum River Central Regional Park & Cedar Creek Conservation Area. And it’s just minutes from the clear and shallow waters of Lake George Beach!
Step into one-level living with 3 bedrooms, 2 full bathrooms and dedicated laundry and mud rooms all located on the main level. Enjoy sweeping serene views of your private backyard and gorgeous details around every corner such as the grand wood staircase which compliments the gorgeous Asian Walnut hardwood floors throughout the Main Level. Cozy up to the ornate stone and wood adorned gas fireplace in the open concept living room. Upgraded recessed lighting and 10 ft raised tray ceiling add to the effortless elegance of the space. The kitchen is finished with granite countertops, accent lighting, walk-in pantry, gas cooktop & double ovens surrounded by timeless cabinetry. Your spacious Primary Suite boasts beautiful backyard views, a private luxurious bathroom, and large walk-in closet with built-in shelving. The luxury primary bathroom is finished with double vanities and granite countertops, a spacious walk-in tile shower, full-size jetted tub & custom wood cabinetry.
Retreat down to the fully finished walkout Lower Level with 9 ft ceilings, 2 additional bedrooms, bathroom, family room & entertainment area with a wet bar. The bar features custom cabinetry, a charming tile backsplash, and wood-look tile flooring. The multifunctional spacious Lower Level is perfect for a game room or workout area. The spacious Lower Level entertainment space includes 3 storage rooms including a huge 32.5x8.5 storage room with custom built-in shelving.
Step out into the spacious backyard and lounge on the large concrete stamped walkout patio and the intimate firepit. Easily store your tools in the custom 12x16 tool shed with oversized secured double doors.
The property shows spectacularly so come and see it for yourself and be blown away by the craftsmanship and beauty. Please ask your agent for a complete list of home updates.
Zillow last checked: 8 hours ago
Listing updated: September 11, 2025 at 10:23am
Listed by:
Deno Sterzinger 800-997-1189,
Minnesota Premier Realty, Inc.,
Bailey Howard 952-378-0549
Bought with:
Bryan M Cox
True Neighbor Realty
Source: NorthstarMLS as distributed by MLS GRID,MLS#: 6762089
Facts & features
Interior
Bedrooms & bathrooms
- Bedrooms: 5
- Bathrooms: 3
- Full bathrooms: 2
- 3/4 bathrooms: 1
Bedroom 1
- Level: Main
- Area: 196 Square Feet
- Dimensions: 14x14
Bedroom 2
- Level: Main
- Area: 148.5 Square Feet
- Dimensions: 13.5x11
Bedroom 3
- Level: Main
- Area: 149.5 Square Feet
- Dimensions: 13x11.5
Bedroom 4
- Level: Lower
- Area: 138 Square Feet
- Dimensions: 12x11.5
Bedroom 5
- Level: Lower
- Area: 150 Square Feet
- Dimensions: 12.5x12
Other
- Level: Lower
- Area: 300 Square Feet
- Dimensions: 25x12
Dining room
- Level: Main
- Area: 110 Square Feet
- Dimensions: 11x10
Family room
- Level: Lower
- Area: 270 Square Feet
- Dimensions: 18x15
Foyer
- Level: Main
- Area: 42.25 Square Feet
- Dimensions: 6.5x6.5
Kitchen
- Level: Main
- Area: 182.25 Square Feet
- Dimensions: 13.5x13.5
Laundry
- Level: Main
- Area: 56 Square Feet
- Dimensions: 8x7
Living room
- Level: Main
- Area: 324 Square Feet
- Dimensions: 18x18
Mud room
- Level: Main
- Area: 56 Square Feet
- Dimensions: 8x7
Storage
- Level: Lower
- Area: 276.25 Square Feet
- Dimensions: 32.5x8.5
Storage
- Level: Lower
- Area: 60.75 Square Feet
- Dimensions: 13.5x4.5
Walk in closet
- Level: Main
- Area: 63.75 Square Feet
- Dimensions: 8.5x7.5
Heating
- Forced Air
Cooling
- Central Air
Appliances
- Included: Air-To-Air Exchanger, Cooktop, Dishwasher, Double Oven, Microwave, Other, Stainless Steel Appliance(s)
Features
- Basement: Drain Tiled,Drainage System,Finished,Storage Space,Sump Basket,Tile Shower,Walk-Out Access
- Number of fireplaces: 1
- Fireplace features: Gas, Living Room, Stone
Interior area
- Total structure area: 3,772
- Total interior livable area: 3,772 sqft
- Finished area above ground: 1,886
- Finished area below ground: 1,578
Property
Parking
- Total spaces: 4
- Parking features: Attached, Asphalt, Insulated Garage, Storage
- Attached garage spaces: 4
- Details: Garage Dimensions (26x40), Garage Door Height (16), Garage Door Width (7)
Accessibility
- Accessibility features: None
Features
- Levels: One
- Stories: 1
- Patio & porch: Patio
Lot
- Size: 2.11 Acres
- Dimensions: 328 x 300 x 300 x 465
- Features: Wooded
Details
- Additional structures: Storage Shed
- Foundation area: 1886
- Parcel number: 293324330011
- Zoning description: Residential-Single Family
Construction
Type & style
- Home type: SingleFamily
- Property subtype: Single Family Residence
Materials
- Brick/Stone, Vinyl Siding, Concrete
- Roof: Age 8 Years or Less
Condition
- Age of Property: 8
- New construction: No
- Year built: 2017
Utilities & green energy
- Gas: Natural Gas
- Sewer: Septic System Compliant - Yes
- Water: Well
Community & neighborhood
Location
- Region: Oak Grove
- Subdivision: Rum River Ridge 2nd Add
HOA & financial
HOA
- Has HOA: No
Price history
| Date | Event | Price |
|---|---|---|
| 9/11/2025 | Sold | $799,900$212/sqft |
Source: | ||
| 8/12/2025 | Pending sale | $799,900$212/sqft |
Source: | ||
| 7/29/2025 | Listed for sale | $799,900-5.9%$212/sqft |
Source: | ||
| 7/28/2025 | Listing removed | $849,900$225/sqft |
Source: | ||
| 7/9/2025 | Price change | $849,900-7.6%$225/sqft |
Source: | ||
Public tax history
| Year | Property taxes | Tax assessment |
|---|---|---|
| 2024 | $4,634 +10% | $587,300 -0.5% |
| 2023 | $4,212 +19.4% | $590,300 |
| 2022 | $3,528 +1.2% | $590,300 +33.9% |
Find assessor info on the county website
Neighborhood: 55303
Nearby schools
GreatSchools rating
- 8/10Cedar Creek Community SchoolGrades: K-5Distance: 6.1 mi
- 4/10St. Francis Middle SchoolGrades: 6-8Distance: 4.9 mi
- 8/10St. Francis High SchoolGrades: 9-12Distance: 5.1 mi
Get a cash offer in 3 minutes
Find out how much your home could sell for in as little as 3 minutes with a no-obligation cash offer.
Estimated market value
$800,700
Get a cash offer in 3 minutes
Find out how much your home could sell for in as little as 3 minutes with a no-obligation cash offer.
Estimated market value
$800,700

