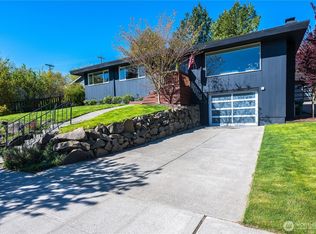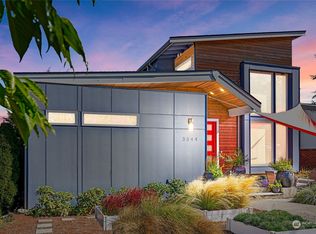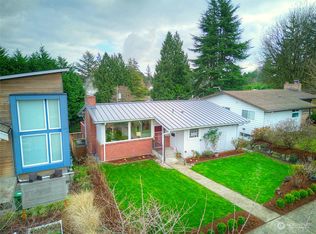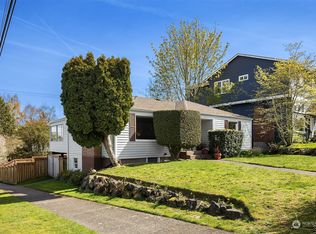Sold
Listed by:
Jeff J. Reynolds,
COMPASS
Bought with: Keller Williams Seattle Metro
$1,440,000
3839 51st Avenue SW, Seattle, WA 98116
4beds
2,802sqft
Single Family Residence
Built in 2018
5,005.04 Square Feet Lot
$1,522,600 Zestimate®
$514/sqft
$4,997 Estimated rent
Home value
$1,522,600
$1.45M - $1.60M
$4,997/mo
Zestimate® history
Loading...
Owner options
Explore your selling options
What's special
Expansive 4-bedroom contemporary home near West Seattle's Alaska Junction. Discover a spacious great room boasting 10ft ceilings, oak hardwoods, and a cozy gas fireplace. The gourmet kitchen showcases a Blue Star Gas Range, quartz countertops, bar seating, and a walk-in pantry. Enjoy meals in the open dining area. Luxurious primary suite with premium finishes. Enjoy heated concrete floors, A/C, instant H20 heater, and a large 2-car garage. The rooftop deck offers panoramic views, including the iconic Space Needle. Beyond its prime location, the property boasts a landscaped garden, perfect for relaxation or hosting gatherings. Experience urban living with an abundance of convenient neighborhood amenities.
Zillow last checked: 8 hours ago
Listing updated: October 24, 2023 at 04:40pm
Offers reviewed: Sep 22
Listed by:
Jeff J. Reynolds,
COMPASS
Bought with:
Scott Hatzenbuehler, 122917
Keller Williams Seattle Metro
Source: NWMLS,MLS#: 2162551
Facts & features
Interior
Bedrooms & bathrooms
- Bedrooms: 4
- Bathrooms: 3
- Full bathrooms: 1
- 3/4 bathrooms: 1
- 1/2 bathrooms: 1
- Main level bedrooms: 1
Primary bedroom
- Level: Main
Bedroom
- Level: Lower
Bedroom
- Level: Lower
Bedroom
- Level: Lower
Bathroom full
- Level: Lower
Bathroom three quarter
- Level: Main
Other
- Level: Main
Dining room
- Level: Main
Entry hall
- Level: Main
Family room
- Level: Main
Kitchen with eating space
- Level: Main
Utility room
- Level: Lower
Heating
- Radiant
Cooling
- Has cooling: Yes
Appliances
- Included: Dishwasher_, GarbageDisposal_, Microwave_, Refrigerator_, StoveRange_, Dishwasher, Garbage Disposal, Microwave, Refrigerator, StoveRange, Water Heater: Gas, Water Heater Location: Garage
Features
- Bath Off Primary, Walk-In Pantry
- Flooring: Ceramic Tile, Concrete, Hardwood
- Windows: Double Pane/Storm Window
- Basement: Daylight,Finished
- Has fireplace: No
- Fireplace features: Gas
Interior area
- Total structure area: 2,802
- Total interior livable area: 2,802 sqft
Property
Parking
- Total spaces: 2
- Parking features: Attached Carport, Off Street
- Has carport: Yes
- Covered spaces: 2
Features
- Levels: Two
- Stories: 2
- Entry location: Main
- Patio & porch: Ceramic Tile, Concrete, Hardwood, Bath Off Primary, Double Pane/Storm Window, Walk-In Closet(s), Walk-In Pantry, Water Heater
- Has view: Yes
- View description: Mountain(s), Territorial
Lot
- Size: 5,005 sqft
- Features: Curbs, Paved, Sidewalk, Cable TV, Deck, Fenced-Partially, Gas Available, High Speed Internet, Rooftop Deck
- Topography: PartialSlope,Terraces
- Residential vegetation: Garden Space
Details
- Parcel number: 6384500400
- Zoning description: Seattle-NR3,Jurisdiction: City
- Special conditions: Standard
Construction
Type & style
- Home type: SingleFamily
- Architectural style: Modern
- Property subtype: Single Family Residence
Materials
- Cement Planked, Wood Siding, Wood Products
- Foundation: Poured Concrete
- Roof: Flat
Condition
- Year built: 2018
- Major remodel year: 2018
Utilities & green energy
- Electric: Company: City Light
- Sewer: Sewer Connected, Company: Public Utilities
- Water: Public, Company: Seattle
Community & neighborhood
Location
- Region: Seattle
- Subdivision: West Seattle
HOA & financial
HOA
- Association phone: 206-794-1118
Other
Other facts
- Listing terms: Cash Out,Conventional
- Cumulative days on market: 583 days
Price history
| Date | Event | Price |
|---|---|---|
| 10/23/2023 | Sold | $1,440,000+3.2%$514/sqft |
Source: | ||
| 9/23/2023 | Pending sale | $1,395,000$498/sqft |
Source: | ||
| 9/18/2023 | Listed for sale | $1,395,000+5.7%$498/sqft |
Source: | ||
| 5/7/2021 | Sold | $1,320,000+5.6%$471/sqft |
Source: | ||
| 4/4/2021 | Pending sale | $1,250,000$446/sqft |
Source: | ||
Public tax history
| Year | Property taxes | Tax assessment |
|---|---|---|
| 2024 | $13,426 +8.3% | $1,385,000 +7.4% |
| 2023 | $12,400 +5.1% | $1,289,000 -5.8% |
| 2022 | $11,795 +9.7% | $1,368,000 +19.6% |
Find assessor info on the county website
Neighborhood: Genesee
Nearby schools
GreatSchools rating
- 8/10Genesee Hill Elementary SchoolGrades: K-5Distance: 0.2 mi
- 9/10Madison Middle SchoolGrades: 6-8Distance: 0.5 mi
- 7/10West Seattle High SchoolGrades: 9-12Distance: 0.8 mi
Schools provided by the listing agent
- Elementary: Genesee Hill Elementary
- Middle: Madison Mid
- High: West Seattle High
Source: NWMLS. This data may not be complete. We recommend contacting the local school district to confirm school assignments for this home.

Get pre-qualified for a loan
At Zillow Home Loans, we can pre-qualify you in as little as 5 minutes with no impact to your credit score.An equal housing lender. NMLS #10287.
Sell for more on Zillow
Get a free Zillow Showcase℠ listing and you could sell for .
$1,522,600
2% more+ $30,452
With Zillow Showcase(estimated)
$1,553,052


