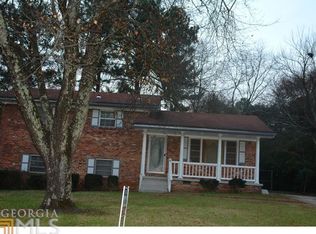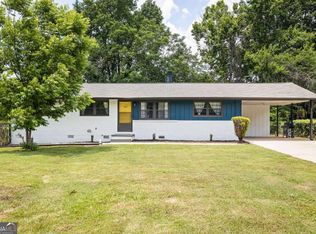Closed
$321,000
3839 Brookcrest Cir, Decatur, GA 30032
3beds
1,300sqft
Single Family Residence
Built in 1959
0.41 Acres Lot
$247,700 Zestimate®
$247/sqft
$2,004 Estimated rent
Home value
$247,700
$230,000 - $268,000
$2,004/mo
Zestimate® history
Loading...
Owner options
Explore your selling options
What's special
Welcome to 3839 Brookcrest Circle a stunning, fully renovated four-side brick ranch nestled on a spacious, gated corner lot in the sought-after Brookcrest neighborhood. This 2020 renovation masterfully blends timeless charm with modern luxury. Boasting 3 bedrooms and 3 full spa-like bathrooms, this home features not one, but two primary suites, making it perfect for multigenerational living or guests who deserve their own private retreat. Step inside to gleaming hardwoods throughout, and fall in love with the open-concept kitchen complete with granite countertops, stainless steel appliances, ample cabinetry, and a generous island that flows seamlessly into a cozy, light-filled living room. The neutral color palette creates a calming and sophisticated backdrop, making every room feel both elegant and inviting. Outside, enjoy privacy and space on your beautifully landscaped corner lot. Plus, you're just minutes away from local parks, shopping, dining, top-rated schools, and quick access to major highways. Whether you're hosting a dinner party or enjoying a peaceful evening at home, 3839 Brookcrest Circle offers the perfect blend of comfort, convenience, and style. Don't miss your chance to call this masterpiece home!
Zillow last checked: 8 hours ago
Listing updated: September 24, 2025 at 10:48am
Listed by:
Michael A Nolan 404-731-2639,
eXp Realty,
Andre Hayes 312-221-2419,
eXp Realty
Bought with:
Kelly M Lynch, 363002
Adams Realtors
Source: GAMLS,MLS#: 10526166
Facts & features
Interior
Bedrooms & bathrooms
- Bedrooms: 3
- Bathrooms: 3
- Full bathrooms: 3
- Main level bathrooms: 3
- Main level bedrooms: 3
Kitchen
- Features: Kitchen Island, Pantry
Heating
- Forced Air
Cooling
- Central Air
Appliances
- Included: Dishwasher, Disposal, Microwave, Refrigerator
- Laundry: Laundry Closet
Features
- Separate Shower, Split Bedroom Plan
- Flooring: Hardwood
- Basement: Crawl Space
- Has fireplace: No
- Common walls with other units/homes: No Common Walls
Interior area
- Total structure area: 1,300
- Total interior livable area: 1,300 sqft
- Finished area above ground: 1,300
- Finished area below ground: 0
Property
Parking
- Parking features: Parking Pad
- Has uncovered spaces: Yes
Features
- Levels: One
- Stories: 1
- Patio & porch: Deck, Porch
- Fencing: Back Yard,Wood
- Waterfront features: No Dock Or Boathouse
- Body of water: None
Lot
- Size: 0.41 Acres
- Features: Level
Details
- Additional structures: Shed(s)
- Parcel number: 15 188 03 025
Construction
Type & style
- Home type: SingleFamily
- Architectural style: Brick 4 Side,Ranch
- Property subtype: Single Family Residence
Materials
- Brick
- Foundation: Slab
- Roof: Other
Condition
- Updated/Remodeled
- New construction: No
- Year built: 1959
Utilities & green energy
- Sewer: Public Sewer
- Water: Public
- Utilities for property: Electricity Available, Natural Gas Available, Sewer Available, Water Available
Community & neighborhood
Security
- Security features: Smoke Detector(s)
Community
- Community features: Near Public Transport, Walk To Schools, Near Shopping
Location
- Region: Decatur
- Subdivision: Mountain Brook
HOA & financial
HOA
- Has HOA: No
- Services included: None
Other
Other facts
- Listing agreement: Exclusive Right To Sell
- Listing terms: 1031 Exchange,Cash,Conventional,FHA,VA Loan
Price history
| Date | Event | Price |
|---|---|---|
| 9/22/2025 | Sold | $321,000-1.2%$247/sqft |
Source: | ||
| 7/29/2025 | Price change | $324,900-2.7%$250/sqft |
Source: | ||
| 6/13/2025 | Price change | $334,000-2.6%$257/sqft |
Source: | ||
| 5/20/2025 | Listed for sale | $342,900+50.4%$264/sqft |
Source: | ||
| 2/28/2020 | Sold | $228,000-2.9%$175/sqft |
Source: | ||
Public tax history
| Year | Property taxes | Tax assessment |
|---|---|---|
| 2025 | $2,724 +19.9% | $96,560 +9.6% |
| 2024 | $2,271 +60.3% | $88,120 +14.6% |
| 2023 | $1,417 -31.2% | $76,920 -4% |
Find assessor info on the county website
Neighborhood: Belvedere Park
Nearby schools
GreatSchools rating
- 3/10Snapfinger Elementary SchoolGrades: PK-5Distance: 1.1 mi
- 3/10Columbia Middle SchoolGrades: 6-8Distance: 3.5 mi
- 2/10Columbia High SchoolGrades: 9-12Distance: 1.4 mi
Schools provided by the listing agent
- Elementary: Snapfinger
- Middle: Mary Mcleod Bethune
- High: Towers
Source: GAMLS. This data may not be complete. We recommend contacting the local school district to confirm school assignments for this home.
Get a cash offer in 3 minutes
Find out how much your home could sell for in as little as 3 minutes with a no-obligation cash offer.
Estimated market value$247,700
Get a cash offer in 3 minutes
Find out how much your home could sell for in as little as 3 minutes with a no-obligation cash offer.
Estimated market value
$247,700

