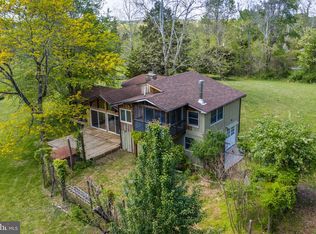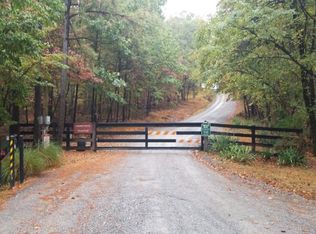Sold for $950,000 on 04/04/25
$950,000
3839 Calmes Neck Ln, Boyce, VA 22620
5beds
5,689sqft
Single Family Residence
Built in 2004
5.21 Acres Lot
$968,100 Zestimate®
$167/sqft
$4,842 Estimated rent
Home value
$968,100
Estimated sales range
Not available
$4,842/mo
Zestimate® history
Loading...
Owner options
Explore your selling options
What's special
Escape to life in the Blue Ridge Mountains in the highly sought after gated community of Calmes Neck Estates. This stunning 5 bedroom, 3.5 bath log home was beautifully updated from top to bottom. This home is a true oasis in the woods, a place to unwind after a long day of hiking and kayaking along the Shenandoah River. The main floor features local Cochran Mills reclaimed horse fencing oak flooring, exposed beams, dining room, a two story great room with expansive views of the forest, kitchen with updated stainless steel appliances, and primary bedroom with private balcony and ensuite bath featuring a soaking tub, double vanity and a frameless glass shower. The upper level has two loft areas as well as two additional bedrooms and a full bath. The walk out lower level contains a large recreation room with pool table (conveys), the final two bedrooms and a full bath. The owners have done extensive hardscaping on the property including a walkway in the front and back. Entertain outdoors on the expansive wrap-around deck, and relax by the fire pit in the evenings. Community amenities include a 10-acre private campground, Shenandoah River Access and miles of hiking trails. Perfect for weekend getaways or to live-in year round, welcome home to Calmes Neck! Additional adjacent parcel with legal description of CALMES NECK ESTATES LOT 38 5.060 ACRES D-603-134 is also available for sale with this property.
Zillow last checked: 8 hours ago
Listing updated: May 05, 2025 at 03:55pm
Listed by:
Susanna Twetten 703-930-8180,
Washington Fine Properties, LLC,
Listing Team: The Jean Beatty Group
Bought with:
Gordon Harrison, 598263
Compass
Bob Jennings, 0225070481
Compass
Source: Bright MLS,MLS#: VACL2003422
Facts & features
Interior
Bedrooms & bathrooms
- Bedrooms: 5
- Bathrooms: 4
- Full bathrooms: 3
- 1/2 bathrooms: 1
- Main level bathrooms: 2
- Main level bedrooms: 1
Primary bedroom
- Features: Flooring - HardWood, Fireplace - Wood Burning
- Level: Main
- Area: 336 Square Feet
- Dimensions: 21 X 16
Bedroom 2
- Features: Flooring - Carpet
- Level: Upper
- Area: 192 Square Feet
- Dimensions: 16 X 12
Bedroom 3
- Features: Flooring - Carpet
- Level: Upper
- Area: 192 Square Feet
- Dimensions: 16 X 12
Bedroom 4
- Features: Flooring - Carpet
- Level: Lower
- Area: 168 Square Feet
- Dimensions: 14 X 12
Bedroom 5
- Features: Flooring - Carpet
- Level: Lower
- Area: 168 Square Feet
- Dimensions: 14 X 12
Breakfast room
- Features: Flooring - HardWood
- Level: Main
- Area: 306 Square Feet
- Dimensions: 18 X 17
Dining room
- Level: Main
- Area: 182 Square Feet
- Dimensions: 14 X 13
Family room
- Features: Flooring - HardWood, Fireplace - Wood Burning
- Level: Main
- Area: 840 Square Feet
- Dimensions: 35 X 24
Foyer
- Features: Flooring - HardWood
- Level: Main
Game room
- Features: Flooring - Tile/Brick
- Level: Lower
- Area: 840 Square Feet
- Dimensions: 35 X 24
Kitchen
- Features: Flooring - HardWood
- Level: Main
- Area: 228 Square Feet
- Dimensions: 19 X 12
Heating
- Heat Pump, Electric
Cooling
- Heat Pump, Electric
Appliances
- Included: Cooktop, Dishwasher, Disposal, Ice Maker, Oven, Refrigerator, Water Conditioner - Owned, Dryer, Washer, Water Heater, Electric Water Heater
Features
- Breakfast Area, Kitchen - Country, Kitchen Island, Dining Area, Eat-in Kitchen, Primary Bath(s), Built-in Features, Entry Level Bedroom, Recessed Lighting, Open Floorplan, 9'+ Ceilings, Beamed Ceilings, Cathedral Ceiling(s), Dry Wall, High Ceilings, Wood Ceilings
- Flooring: Wood, Carpet
- Doors: Atrium, Insulated, Six Panel
- Windows: Double Pane Windows, Screens
- Basement: Exterior Entry,Rear Entrance,Full,Finished,Heated,Improved,Walk-Out Access,Windows
- Number of fireplaces: 2
- Fireplace features: Mantel(s), Screen
Interior area
- Total structure area: 5,689
- Total interior livable area: 5,689 sqft
- Finished area above ground: 3,991
- Finished area below ground: 1,698
Property
Parking
- Parking features: Gravel, Driveway
- Has uncovered spaces: Yes
Accessibility
- Accessibility features: None
Features
- Levels: Three
- Stories: 3
- Patio & porch: Deck, Patio, Porch
- Exterior features: Extensive Hardscape, Balcony
- Pool features: None
- Has spa: Yes
- Spa features: Bath
- Has view: Yes
- View description: Trees/Woods
Lot
- Size: 5.21 Acres
- Features: Backs to Trees, Wooded, Secluded, Private
Details
- Additional structures: Above Grade, Below Grade
- Parcel number: 31139
- Zoning: FOC
- Special conditions: Standard
Construction
Type & style
- Home type: SingleFamily
- Architectural style: Log Home,Loft
- Property subtype: Single Family Residence
Materials
- Log
- Foundation: Crawl Space
- Roof: Metal
Condition
- New construction: No
- Year built: 2004
Details
- Builder name: THE WILDERNESS COMPANY
Utilities & green energy
- Sewer: Septic < # of BR
- Water: Conditioner, Well
Community & neighborhood
Security
- Security features: Smoke Detector(s)
Location
- Region: Boyce
- Subdivision: Calmes Neck Estates
HOA & financial
HOA
- Has HOA: Yes
- HOA fee: $1,107 annually
- Amenities included: Boat Ramp, Gated, Picnic Area, Water/Lake Privileges
- Services included: Road Maintenance, Snow Removal, Security
Other
Other facts
- Listing agreement: Exclusive Right To Sell
- Ownership: Fee Simple
Price history
| Date | Event | Price |
|---|---|---|
| 4/4/2025 | Sold | $950,000+12.4%$167/sqft |
Source: | ||
| 3/3/2025 | Pending sale | $845,000$149/sqft |
Source: | ||
| 2/27/2025 | Listed for sale | $845,000+30%$149/sqft |
Source: | ||
| 5/22/2013 | Sold | $650,000-9.1%$114/sqft |
Source: Public Record | ||
| 4/27/2013 | Pending sale | $715,000$126/sqft |
Source: Dulles North Ventures, LLC, dba Keller Williams Realty #CL7936046 | ||
Public tax history
| Year | Property taxes | Tax assessment |
|---|---|---|
| 2024 | $4,019 | $669,900 |
| 2023 | $4,019 -1.6% | $669,900 |
| 2022 | $4,086 | $669,900 |
Find assessor info on the county website
Neighborhood: 22620
Nearby schools
GreatSchools rating
- 5/10Boyce Elementary SchoolGrades: PK-5Distance: 4.2 mi
- 4/10Johnson-Williams Middle SchoolGrades: 6-8Distance: 5.6 mi
- 8/10Clarke County High SchoolGrades: 9-12Distance: 6 mi
Schools provided by the listing agent
- District: Clarke County Public Schools
Source: Bright MLS. This data may not be complete. We recommend contacting the local school district to confirm school assignments for this home.

Get pre-qualified for a loan
At Zillow Home Loans, we can pre-qualify you in as little as 5 minutes with no impact to your credit score.An equal housing lender. NMLS #10287.
Sell for more on Zillow
Get a free Zillow Showcase℠ listing and you could sell for .
$968,100
2% more+ $19,362
With Zillow Showcase(estimated)
$987,462
