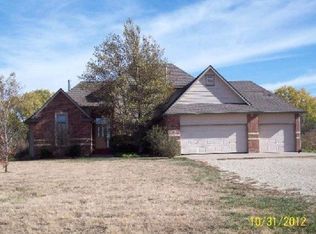Is your dream home a place in the country to watch beautiful Kansas sunrises & sunsets, yet not far from city amenities? This impeccably maintained 4 BR 3.5 BA 4 + car garage 2-story home on 5.16 acres close to Goddard offers all you need. High-end touches throughout, over 3,000 finished sq feet of living space plus a 40x60 Barn and 20x15 shed. The first thing to catch your eye will be the huge, wrap-around front porch over-looking the ample front yard with professional landscaping. As you enter, check out the beautiful oak hardwood floors in Foyer, Formal Dining & Living Rooms. The spacious Living Room is great for entertaining and wraps around to the chef's kitchen featuring tile floors, granite countertops, abundance of cabinetry, 2 pantries, and breakfast nook with bay windows. New convection oven, new microwave, newer dishwasher, Kitchen refrigerator is negotiable. Just off the kitchen is the mudroom-laundry room with convenient ½ Bath. Washer & Dryer stay. Three Bedrooms are on the 2nd floor including the Master Suite with more hardwood floors and double closets. Two sinks, granite countertops, glass walk-in shower, separate soaker tub and tile floors are found in the Master Bath. Hall Bath with new tub-shower combo, new toilet, granite counters, double sinks. The landing or loft area with built-ins and window seat finish out the upper level. More living space is found in the spacious finished walk-out basement with Family Room sporting another gas fireplace. The 4th Bedroom and the 3rd Full Bath are located here as well. You can exit to the backyard from the walk-out basement to a covered patio. Entertaining will be a breeze with nice landscaping and amazing views from the large covered deck overlooking the pond and acreage. Outbuildings include 40x60 Shop with overhead doors to front and back and 20x15 Shed with new roof. Low maintenance vinyl siding on home. New updates are HVAC, Water Softener, Kitchen appliances, Hall Bath tub/shower & Toilet. Newer well pump. Highly desired Goddard Schools, close to Lake Afton but yet a short drive to west Wichita. This stunning home with acreage has been very well maintained! Don't miss out on this one!! -- Call to schedule your private showing today!
This property is off market, which means it's not currently listed for sale or rent on Zillow. This may be different from what's available on other websites or public sources.

