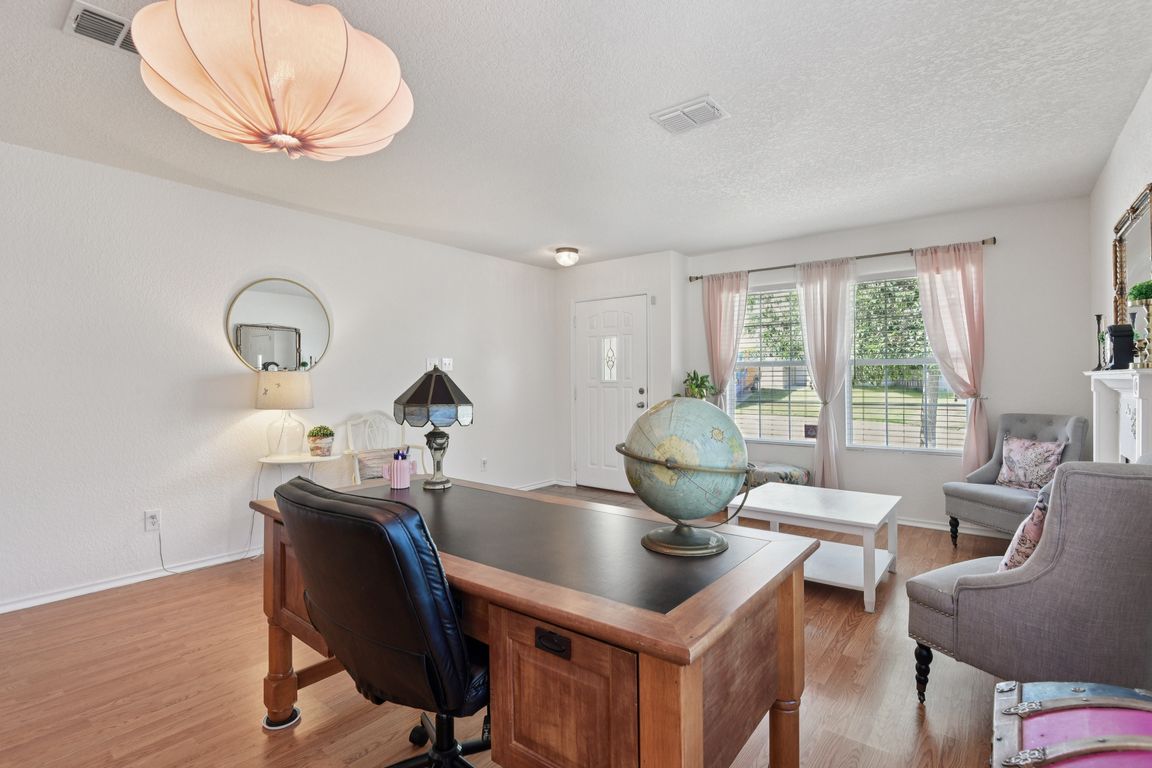
For sale
$340,000
4beds
2,575sqft
3839 Torey Mesquite, San Antonio, TX 78261
4beds
2,575sqft
Single family residence
Built in 2008
5,140 sqft
2 Garage spaces
$132 price/sqft
$123 quarterly HOA fee
What's special
Sports courtMassive loftNew flooringJogging and walking trailsGenerously sized bedroomsImpressive layout
Welcome to 3839 Torey Mesquite, located in the highly desirable Bulverde Village community. This spacious two-story home offers an impressive layout with 4 generously sized bedrooms, 2.5 bathrooms, and two distinct living areas... perfect for entertaining, relaxing, or creating the ideal work-from-home setup. Upstairs, you'll find a massive loft, with new ...
- 43 days |
- 566 |
- 46 |
Source: LERA MLS,MLS#: 1907417
Travel times
Living Room
Kitchen
Primary Bedroom
Zillow last checked: 7 hours ago
Listing updated: October 02, 2025 at 09:09am
Listed by:
Christopher Marti TREC #628996 (210) 660-1098,
Marti Realty Group
Source: LERA MLS,MLS#: 1907417
Facts & features
Interior
Bedrooms & bathrooms
- Bedrooms: 4
- Bathrooms: 3
- Full bathrooms: 2
- 1/2 bathrooms: 1
Primary bedroom
- Area: 240
- Dimensions: 15 x 16
Bedroom 2
- Area: 132
- Dimensions: 11 x 12
Bedroom 3
- Area: 121
- Dimensions: 11 x 11
Bedroom 4
- Area: 165
- Dimensions: 15 x 11
Primary bathroom
- Features: Tub/Shower Separate, Double Vanity
- Area: 88
- Dimensions: 11 x 8
Family room
- Area: 252
- Dimensions: 18 x 14
Kitchen
- Area: 117
- Dimensions: 9 x 13
Living room
- Area: 255
- Dimensions: 17 x 15
Heating
- Central, Electric
Cooling
- Central Air
Appliances
- Included: Range, Dishwasher
- Laundry: Washer Hookup, Dryer Connection
Features
- Two Living Area, Separate Dining Room, Eat-in Kitchen, Loft, Utility Room Inside, Walk-In Closet(s), Master Downstairs, Ceiling Fan(s)
- Flooring: Carpet, Ceramic Tile, Laminate
- Has basement: No
- Has fireplace: No
- Fireplace features: Not Applicable
Interior area
- Total interior livable area: 2,575 sqft
Video & virtual tour
Property
Parking
- Total spaces: 2
- Parking features: Two Car Garage
- Garage spaces: 2
Features
- Levels: Two
- Stories: 2
- Pool features: None
Lot
- Size: 5,140.08 Square Feet
Details
- Parcel number: 049009650100
Construction
Type & style
- Home type: SingleFamily
- Property subtype: Single Family Residence
Materials
- Siding, Stone Veneer
- Foundation: Slab
- Roof: Composition
Condition
- Pre-Owned
- New construction: No
- Year built: 2008
Details
- Builder name: Centex
Community & HOA
Community
- Features: Playground
- Subdivision: Bulverde Village
HOA
- Has HOA: Yes
- HOA fee: $123 quarterly
- HOA name: CREEKHAVEN AT BULVERDE VILLAGE
- Second HOA name: Bulverde Village Property Owners Association
- Additional fee info: HOA Fee 2: $161.00 Quarterly
Location
- Region: San Antonio
Financial & listing details
- Price per square foot: $132/sqft
- Tax assessed value: $355,290
- Annual tax amount: $6,480
- Price range: $340K - $340K
- Date on market: 9/12/2025
- Listing terms: Conventional,FHA,VA Loan,Cash