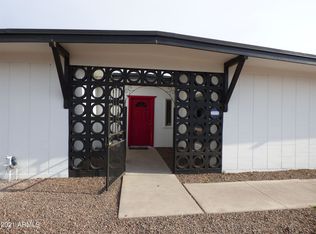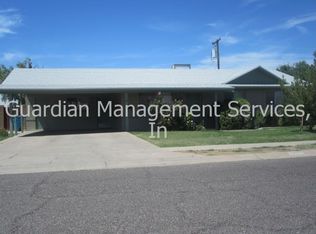Sold for $410,000
$410,000
3839 W Ocotillo Rd, Phoenix, AZ 85019
3beds
2baths
1,652sqft
Single Family Residence
Built in 1962
7,632 Square Feet Lot
$412,700 Zestimate®
$248/sqft
$2,002 Estimated rent
Home value
$412,700
$392,000 - $433,000
$2,002/mo
Zestimate® history
Loading...
Owner options
Explore your selling options
What's special
Are you looking for a place to call your own? Discover this charming 3-bed, 2-bath residence with a pool & spa combo! Fall in love with the meticulously maintained front lawn & cozy front porch. You'll be greeted by a bright living room adorned with a neutral palette and tasteful tile flooring. The family room is a true highlight, featuring exposed wooden beams, a warm fireplace, and backyard access for seamless indoor-outdoor living. The kitchen has stylish paneled cabinets, SS appliances, and a convenient peninsula for an extra prep area. Sizable main bedroom is a tranquil retreat with a private bathroom boasting dual sinks. Outside, the backyard is an entertainer's paradise, showcasing a covered patio, a spa, and a sparkling pool. Take advantage of this amazing home. I sold this home a few years back, and it isn't the same home. Newly blown insulation(2021), Recent windows replacement(2018), Newer A/C and Heater(2020), Newer roofing, Pool updated with pump and filter(2018). Epoxy garage floor, and more. Water Heater(2022).
Zillow last checked: 8 hours ago
Listing updated: May 12, 2025 at 07:00pm
Listed by:
Randy Kadavy 602-478-7179,
My Home Group Real Estate
Bought with:
Lanel VanderWerf, SA654512000
Libertas Real Estate
Source: ARMLS,MLS#: 6631491

Facts & features
Interior
Bedrooms & bathrooms
- Bedrooms: 3
- Bathrooms: 2
Heating
- Electric
Cooling
- Central Air, Ceiling Fan(s)
Features
- High Speed Internet, Double Vanity, No Interior Steps, Vaulted Ceiling(s), Pantry, 3/4 Bath Master Bdrm, Laminate Counters
- Flooring: Carpet, Tile
- Has basement: No
- Has fireplace: Yes
- Fireplace features: Family Room
Interior area
- Total structure area: 1,652
- Total interior livable area: 1,652 sqft
Property
Parking
- Total spaces: 4
- Parking features: Garage Door Opener, Direct Access
- Garage spaces: 2
- Uncovered spaces: 2
Accessibility
- Accessibility features: Zero-Grade Entry
Features
- Stories: 1
- Patio & porch: Covered, Patio
- Has private pool: Yes
- Pool features: Diving Pool
- Has spa: Yes
- Spa features: Private
- Fencing: Block
Lot
- Size: 7,632 sqft
- Features: Alley, Grass Front, Grass Back
Details
- Parcel number: 15204020
Construction
Type & style
- Home type: SingleFamily
- Architectural style: Ranch
- Property subtype: Single Family Residence
Materials
- Painted, Block
- Roof: Composition
Condition
- Year built: 1962
Utilities & green energy
- Sewer: Public Sewer
- Water: City Water
Community & neighborhood
Community
- Community features: Near Bus Stop, Playground, Biking/Walking Path
Location
- Region: Phoenix
- Subdivision: FLEETWOOD UNIT 4
Other
Other facts
- Listing terms: Cash,Conventional,FHA,VA Loan
- Ownership: Fee Simple
Price history
| Date | Event | Price |
|---|---|---|
| 1/11/2024 | Sold | $410,000-0.5%$248/sqft |
Source: | ||
| 12/20/2023 | Pending sale | $412,000$249/sqft |
Source: | ||
| 11/17/2023 | Listed for sale | $412,000+229.6%$249/sqft |
Source: | ||
| 8/6/2015 | Sold | $125,000$76/sqft |
Source: | ||
| 4/9/2015 | Sold | $125,000+4.3%$76/sqft |
Source: Agent Provided Report a problem | ||
Public tax history
| Year | Property taxes | Tax assessment |
|---|---|---|
| 2025 | $1,383 +10.9% | $29,350 -8.4% |
| 2024 | $1,247 -0.7% | $32,050 +264% |
| 2023 | $1,255 +1.6% | $8,805 -58.6% |
Find assessor info on the county website
Neighborhood: Alhambra
Nearby schools
GreatSchools rating
- 6/10Catalina Ventura SchoolGrades: K-8Distance: 2.1 mi
- 2/10Alhambra High SchoolGrades: 9-12Distance: 1.9 mi
Schools provided by the listing agent
- Elementary: Catalina Ventura School
- Middle: Phoenix Coding Academy
- High: Alhambra High School
- District: Alhambra Elementary District
Source: ARMLS. This data may not be complete. We recommend contacting the local school district to confirm school assignments for this home.
Get a cash offer in 3 minutes
Find out how much your home could sell for in as little as 3 minutes with a no-obligation cash offer.
Estimated market value$412,700
Get a cash offer in 3 minutes
Find out how much your home could sell for in as little as 3 minutes with a no-obligation cash offer.
Estimated market value
$412,700

