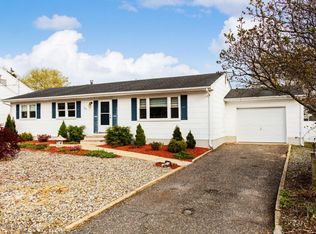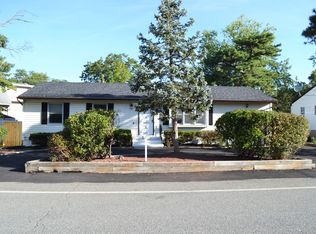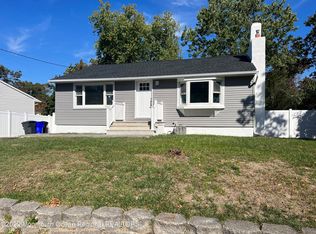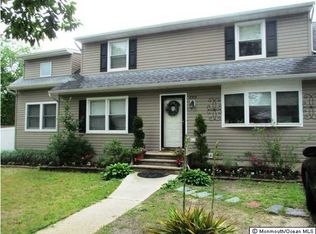Sold for $480,000 on 11/26/25
$480,000
384 18th Avenue, Brick, NJ 08724
4beds
1,555sqft
Single Family Residence
Built in 1950
6,969.6 Square Feet Lot
$480,500 Zestimate®
$309/sqft
$3,740 Estimated rent
Home value
$480,500
$437,000 - $529,000
$3,740/mo
Zestimate® history
Loading...
Owner options
Explore your selling options
What's special
One level living at it's best! This lovely classic ranch home includes 4 bedrooms and 2 full bathrooms. You enter into a living room with a large bay window which leads into a dining room/ eat-in kitchen and then down a few steps to a large bonus room on the back of house with a fireplace option. This ranch is freshly painted throughout with newer bathrooms fixtures, new refrigerator, oven and microwave. Three zone baseboard heating and central cooling. Walk out to a spacious backyard. Large driveway and side driveway to accomodate extra vehicles. Fenced yard. Come see for yourself. Great home, space and location. One level living at it's best! This lovely classic ranch home includes 4 bedrooms and 2 full bathrooms. You enter into a living room with a large bay window which leads into a dining room/ eat-in kitchen and then down a few steps to a large bonus room on the back of house with a fireplace option. This ranch is freshly painted throughout with newer bathrooms fixtures, new refrigerator, oven and microwave. Three zone baseboard heating and central cooling. Walk out to a spacious backyard. Large driveway and side driveway to accomodate extra vehicles. Fenced yard. Come see for yourself. Great home, space and location.
Zillow last checked: 8 hours ago
Listing updated: November 30, 2025 at 06:14pm
Listed by:
Holly MacPherson 732-887-0829,
Weichert Realtors-Pt.Pl.Beach
Bought with:
John Hazelet, 2187497
Hazelet Realty Group, LLC
Source: MoreMLS,MLS#: 22519640
Facts & features
Interior
Bedrooms & bathrooms
- Bedrooms: 4
- Bathrooms: 2
- Full bathrooms: 2
Bedroom
- Area: 100
- Dimensions: 10 x 10
Bedroom
- Area: 110
- Dimensions: 10 x 11
Bedroom
- Area: 76
- Dimensions: 8 x 9.5
Other
- Area: 169
- Dimensions: 13 x 13
Dining room
- Area: 112.5
- Dimensions: 12.5 x 9
Family room
- Area: 223.25
- Dimensions: 9.5 x 23.5
Kitchen
- Area: 135
- Dimensions: 15 x 9
Living room
- Area: 172.5
- Dimensions: 11.5 x 15
Heating
- Baseboard, 3+ Zoned Heat
Cooling
- Central Air, 3+ Zoned AC
Features
- Recessed Lighting
- Doors: Bilco Style Doors
- Basement: Crawl Space
- Attic: Attic
Interior area
- Total structure area: 1,555
- Total interior livable area: 1,555 sqft
Property
Parking
- Parking features: Driveway, None
- Has uncovered spaces: Yes
Features
- Stories: 1
Lot
- Size: 6,969 sqft
- Dimensions: 7000
- Features: Oversized
- Topography: Level
Details
- Parcel number: 0701281710001401
- Zoning description: Residential, Single Family
Construction
Type & style
- Home type: SingleFamily
- Architectural style: Ranch
- Property subtype: Single Family Residence
Condition
- New construction: No
- Year built: 1950
Utilities & green energy
- Sewer: Public Sewer
Community & neighborhood
Senior living
- Senior community: Yes
Location
- Region: Brick
- Subdivision: None
HOA & financial
HOA
- Has HOA: No
Price history
| Date | Event | Price |
|---|---|---|
| 11/26/2025 | Sold | $480,000-3.9%$309/sqft |
Source: | ||
| 9/10/2025 | Pending sale | $499,500$321/sqft |
Source: | ||
| 7/28/2025 | Price change | $499,500-4.8%$321/sqft |
Source: | ||
| 7/15/2025 | Price change | $524,900-4.4%$338/sqft |
Source: | ||
| 7/2/2025 | Listed for sale | $549,000+213.7%$353/sqft |
Source: | ||
Public tax history
| Year | Property taxes | Tax assessment |
|---|---|---|
| 2023 | $6,238 +2.1% | $254,300 |
| 2022 | $6,111 | $254,300 |
| 2021 | $6,111 +3.3% | $254,300 |
Find assessor info on the county website
Neighborhood: Riviera Beach
Nearby schools
GreatSchools rating
- 5/10Veterans Mem Elementary SchoolGrades: K-5Distance: 0.9 mi
- 7/10Veterans Mem Middle SchoolGrades: 6-8Distance: 1 mi
- 3/10Brick Twp Memorial High SchoolGrades: 9-12Distance: 1.6 mi
Schools provided by the listing agent
- Elementary: Herbertsville
- Middle: Veterans Memorial
- High: Brick Memorial
Source: MoreMLS. This data may not be complete. We recommend contacting the local school district to confirm school assignments for this home.

Get pre-qualified for a loan
At Zillow Home Loans, we can pre-qualify you in as little as 5 minutes with no impact to your credit score.An equal housing lender. NMLS #10287.
Sell for more on Zillow
Get a free Zillow Showcase℠ listing and you could sell for .
$480,500
2% more+ $9,610
With Zillow Showcase(estimated)
$490,110


