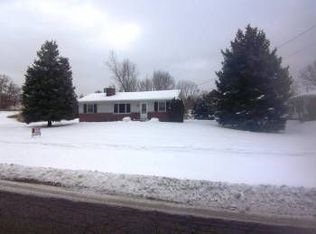Sold
$385,000
384 Cummings Ave SW, Grand Rapids, MI 49534
3beds
2,843sqft
Single Family Residence
Built in 1967
0.71 Acres Lot
$-- Zestimate®
$135/sqft
$2,390 Estimated rent
Home value
Not available
Estimated sales range
Not available
$2,390/mo
Zestimate® history
Loading...
Owner options
Explore your selling options
What's special
Spacious ranch in the Grandville School District with great curb appeal and endless potential! This well-built home features 1,743 sq ft on the main level with 3 bedrooms, 1.5 baths, a bright sunroom, and an attached 2-stall garage. The lower level offers load of extra finished space, including a second kitchen, a game room (including a Smith Bros. Pool Table) and a rec room—perfect for entertaining or extended living. Outside, enjoy a beautifully landscaped yard with a brick retaining wall, patio area, and roomy storage shed. Enjoy the pease of mind that an Automatic Standby Generator brings. Walking distance to Cummings Elementary School. This home is ideally located and ready for your personal touch! Buyer to verify all info. Finished basement sq ft estimate
Zillow last checked: 8 hours ago
Listing updated: June 23, 2025 at 05:05am
Listed by:
Ernesto L Rodriguez 616-980-6931,
Five Star Real Estate (Ada),
Kimberly A Rodriguez 616-706-3768,
Five Star Real Estate (Ada)
Bought with:
Lisa M Thomas, 6501400248
Polaris Real Estate LLC
Source: MichRIC,MLS#: 25026879
Facts & features
Interior
Bedrooms & bathrooms
- Bedrooms: 3
- Bathrooms: 2
- Full bathrooms: 1
- 1/2 bathrooms: 1
- Main level bedrooms: 3
Primary bedroom
- Level: Main
Bedroom 2
- Level: Main
Bedroom 3
- Level: Main
Bathroom 1
- Level: Main
Bathroom 2
- Level: Main
Bonus room
- Level: Lower
Dining room
- Level: Main
Family room
- Level: Main
Kitchen
- Level: Main
Laundry
- Level: Lower
Living room
- Level: Main
Other
- Description: Sun Room
- Level: Main
Recreation
- Level: Lower
Heating
- Hot Water
Appliances
- Included: Dishwasher, Dryer, Oven, Range, Refrigerator, Washer
- Laundry: In Basement
Features
- Basement: Full
- Number of fireplaces: 1
- Fireplace features: Recreation Room
Interior area
- Total structure area: 1,743
- Total interior livable area: 2,843 sqft
- Finished area below ground: 0
Property
Parking
- Total spaces: 2
- Parking features: Attached
- Garage spaces: 2
Features
- Stories: 1
Lot
- Size: 0.71 Acres
- Dimensions: 118 x 148
Details
- Parcel number: 411330476019
- Zoning description: SA
Construction
Type & style
- Home type: SingleFamily
- Architectural style: Ranch
- Property subtype: Single Family Residence
Materials
- Brick, Vinyl Siding
Condition
- New construction: No
- Year built: 1967
Utilities & green energy
- Sewer: Public Sewer
- Water: Public
Community & neighborhood
Location
- Region: Grand Rapids
Other
Other facts
- Listing terms: Cash,FHA,VA Loan,MSHDA,Conventional
- Road surface type: Paved
Price history
| Date | Event | Price |
|---|---|---|
| 6/20/2025 | Sold | $385,000$135/sqft |
Source: | ||
| 6/11/2025 | Pending sale | $385,000$135/sqft |
Source: | ||
| 6/6/2025 | Listed for sale | $385,000$135/sqft |
Source: | ||
Public tax history
| Year | Property taxes | Tax assessment |
|---|---|---|
| 2024 | -- | $151,600 +36.1% |
| 2021 | $2,070 | $111,400 +4.7% |
| 2020 | $2,070 | $106,400 +9.6% |
Find assessor info on the county website
Neighborhood: 49534
Nearby schools
GreatSchools rating
- 8/10Grandville Cummings Elementary SchoolGrades: PK-6Distance: 0.2 mi
- 5/10Grandville Middle SchoolGrades: 3-8Distance: 4 mi
- 8/10Grandville High SchoolGrades: 9-12Distance: 5.5 mi

Get pre-qualified for a loan
At Zillow Home Loans, we can pre-qualify you in as little as 5 minutes with no impact to your credit score.An equal housing lender. NMLS #10287.
