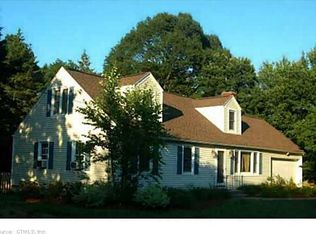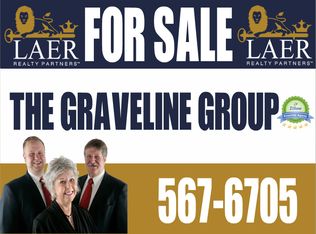Sold for $382,000
$382,000
384 Forest Hills Rd, Springfield, MA 01128
3beds
2,058sqft
Single Family Residence
Built in 1955
0.35 Acres Lot
$408,100 Zestimate®
$186/sqft
$2,574 Estimated rent
Home value
$408,100
$384,000 - $433,000
$2,574/mo
Zestimate® history
Loading...
Owner options
Explore your selling options
What's special
Oversized Cape with hardwood floors throughout offers many updates. Vinyl windows, vinyl siding, Buderas boiler (2012 apo). The most recent updates include a tastefully done full bath on the second floor and a gorgeously remodeled kitchen with granite counter tops and stainless-steel appliances. This home has a unique layout that offers an open floor plan with a living room with fireplace open to the dining room and kitchen perfect for entertaining. A main bedroom with a large closet on the first floor is near the den (or 4th bedroom) and first floor bath. Upstairs there are 2 oversized bedrooms with plenty of closets and an additional storage room over the garage. The basement is huge and could easily be finished for additional living space. Outside there is a fenced back yard with a slate and cement patio. All of this in a beautiful neighborhood convenient to shopping, schools etc. Low monthly cost solar system $60.82 approx.. Come make it home!
Zillow last checked: 8 hours ago
Listing updated: June 04, 2024 at 08:31am
Listed by:
Debra A. Pysz 413-537-6951,
Executive Real Estate, Inc. 413-596-2212
Bought with:
Erica Rindels
Executive Real Estate - Enfield
Source: MLS PIN,MLS#: 73220581
Facts & features
Interior
Bedrooms & bathrooms
- Bedrooms: 3
- Bathrooms: 2
- Full bathrooms: 2
Primary bedroom
- Features: Closet, Flooring - Wood
- Level: First
- Area: 176
- Dimensions: 16 x 11
Bedroom 2
- Features: Closet, Flooring - Wood
- Level: Second
- Area: 308
- Dimensions: 14 x 22
Bedroom 3
- Features: Closet, Flooring - Wood
- Level: Second
- Area: 440
- Dimensions: 20 x 22
Primary bathroom
- Features: No
Bathroom 1
- Features: Bathroom - Full, Bathroom - Tiled With Shower Stall
- Level: First
- Area: 66
- Dimensions: 6 x 11
Bathroom 2
- Features: Bathroom - Full, Bathroom - Tiled With Tub
- Level: Second
- Area: 56
- Dimensions: 7 x 8
Dining room
- Features: Flooring - Wood, Window(s) - Picture, Lighting - Pendant
- Level: First
- Area: 99
- Dimensions: 9 x 11
Kitchen
- Features: Flooring - Stone/Ceramic Tile, Countertops - Stone/Granite/Solid, Cabinets - Upgraded, Stainless Steel Appliances
- Level: First
- Area: 143
- Dimensions: 13 x 11
Living room
- Features: Closet, Flooring - Wood
- Level: First
- Area: 390
- Dimensions: 26 x 15
Heating
- Baseboard, Natural Gas, Active Solar
Cooling
- Window Unit(s)
Appliances
- Included: Gas Water Heater, Water Heater, Range, Dishwasher, Microwave, Refrigerator, ENERGY STAR Qualified Dryer, ENERGY STAR Qualified Washer
- Laundry: In Basement, Electric Dryer Hookup, Washer Hookup
Features
- Den
- Flooring: Wood, Tile, Flooring - Wood
- Doors: Insulated Doors, Storm Door(s)
- Windows: Picture, Insulated Windows, Screens
- Basement: Full,Bulkhead
- Number of fireplaces: 1
- Fireplace features: Living Room
Interior area
- Total structure area: 2,058
- Total interior livable area: 2,058 sqft
Property
Parking
- Total spaces: 6
- Parking features: Attached, Garage Door Opener, Paved Drive, Off Street, Paved
- Attached garage spaces: 2
- Uncovered spaces: 4
Features
- Patio & porch: Patio
- Exterior features: Patio, Rain Gutters, Screens
Lot
- Size: 0.35 Acres
- Features: Corner Lot
Details
- Foundation area: 0
- Parcel number: S:05270 P:0098,2584889
- Zoning: R6
Construction
Type & style
- Home type: SingleFamily
- Architectural style: Cape
- Property subtype: Single Family Residence
Materials
- Frame
- Foundation: Concrete Perimeter
- Roof: Shingle
Condition
- Year built: 1955
Utilities & green energy
- Electric: Circuit Breakers, 100 Amp Service
- Sewer: Public Sewer
- Water: Public
- Utilities for property: for Electric Range, for Electric Dryer, Washer Hookup
Community & neighborhood
Community
- Community features: Shopping, Golf, Conservation Area, House of Worship, Private School, Public School, University
Location
- Region: Springfield
Other
Other facts
- Road surface type: Paved
Price history
| Date | Event | Price |
|---|---|---|
| 6/3/2024 | Sold | $382,000-0.8%$186/sqft |
Source: MLS PIN #73220581 Report a problem | ||
| 4/17/2024 | Contingent | $384,900$187/sqft |
Source: MLS PIN #73220581 Report a problem | ||
| 4/5/2024 | Listed for sale | $384,900+97.4%$187/sqft |
Source: MLS PIN #73220581 Report a problem | ||
| 4/30/2013 | Sold | $195,000-7.1%$95/sqft |
Source: Public Record Report a problem | ||
| 3/30/2013 | Pending sale | $209,900$102/sqft |
Source: Century 21 Advantage #G641392 Report a problem | ||
Public tax history
Tax history is unavailable.
Find assessor info on the county website
Neighborhood: Sixteen Acres
Nearby schools
GreatSchools rating
- 4/10Daniel B Brunton SchoolGrades: PK-5Distance: 0.5 mi
- 2/10High School of Science and Technology (Sci-Tech)Grades: 9-12Distance: 3.7 mi
Schools provided by the listing agent
- Elementary: Pboe
- Middle: Pboe
- High: Pboe
Source: MLS PIN. This data may not be complete. We recommend contacting the local school district to confirm school assignments for this home.

Get pre-qualified for a loan
At Zillow Home Loans, we can pre-qualify you in as little as 5 minutes with no impact to your credit score.An equal housing lender. NMLS #10287.

