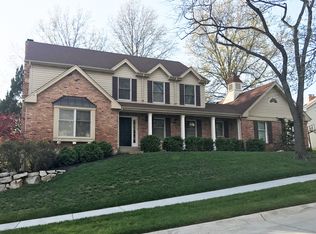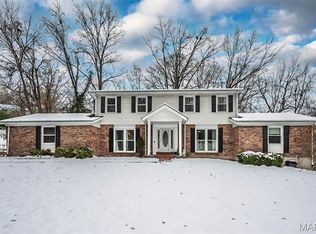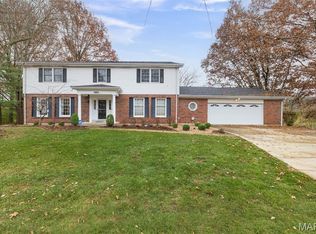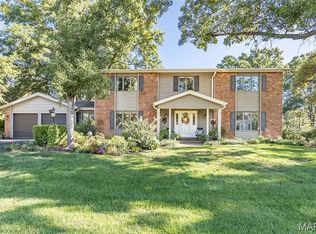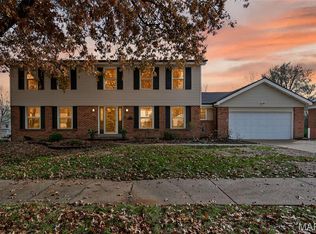Welcome home to great curb appeal and a gorgeous yard (for starters)! This Chesterfield 2 story home has hardwood flooring through the main level, and natural light pours into every room. The kitchen opens to the breakfast room and family room for great flow - you don't have to feel like you are on another planet when you are cooking and the kids are watching a movie! There's a huge formal living room that can transition into an office or play space. The formal dining room has a beautiful bay window and newer lighting. In the kitchen, you will love the huge walk in pantry, the wine/coffee bar with a beverage cooler, solid surface counters and the fridge is included. There's a large garden window overlooking the brick patio and a fenced yard. Main floor laundry has a service door to the back yard, so dirty shoes have a place to land before they tromp through the whole house! The 2 story foyer has a traditional stair leading up to the 4 bedrooms, where you find a restful primary suite with vaulted ceilings, ensuite with tub and separate shower, double bowl vanity, vault and skylight! 2 of the 3 additional bedrooms have walk in closets, the 4th closet is also very generous, the hall bath is updated. The lower level is a perfect place to work and play, with a walk behind bar, rec room and full bath. The backyard is a beautiful place to enjoy your coffee, let the kids play, and enjoy the quiet! Side entry 3 car garage includes an EV outlet! Parkway schools! Welcome Home!
Active
Listing Provided by:
Colleen M Lawler 314-852-1400,
Coldwell Banker Realty - Gundaker West Regional
Price cut: $9K (9/11)
$630,000
384 Greentrails Dr S, Chesterfield, MO 63017
4beds
3,487sqft
Est.:
Single Family Residence
Built in 1983
0.48 Acres Lot
$-- Zestimate®
$181/sqft
$13/mo HOA
What's special
Fenced yardBrick patioSolid surface countersGreat curb appealDouble bowl vanityRec roomNewer lighting
- 118 days |
- 2,423 |
- 107 |
Zillow last checked: 8 hours ago
Listing updated: November 05, 2025 at 07:38am
Listing Provided by:
Colleen M Lawler 314-852-1400,
Coldwell Banker Realty - Gundaker West Regional
Source: MARIS,MLS#: 25055947 Originating MLS: St. Louis Association of REALTORS
Originating MLS: St. Louis Association of REALTORS
Tour with a local agent
Facts & features
Interior
Bedrooms & bathrooms
- Bedrooms: 4
- Bathrooms: 4
- Full bathrooms: 3
- 1/2 bathrooms: 1
- Main level bathrooms: 1
Heating
- Forced Air, Natural Gas
Cooling
- Ceiling Fan(s), Central Air
Appliances
- Included: Electric Cooktop, Dishwasher, Disposal, Down Draft, Built-In Electric Oven, Refrigerator, Gas Water Heater, Wine Refrigerator
- Laundry: Laundry Room, Main Level
Features
- Bar, Breakfast Bar, Breakfast Room, Ceiling Fan(s), Chandelier, Crown Molding, Double Vanity, Granite Counters, Pantry, Recessed Lighting, Separate Dining, Separate Shower, Two Story Entrance Foyer, Vaulted Ceiling(s), Walk-In Closet(s), Walk-In Pantry
- Flooring: Carpet, Ceramic Tile, Hardwood
- Windows: Bay Window(s), Blinds, Double Pane Windows, Garden Window(s), Skylight(s)
- Basement: Partially Finished
- Number of fireplaces: 1
- Fireplace features: Family Room, Gas Log
Interior area
- Total structure area: 3,487
- Total interior livable area: 3,487 sqft
- Finished area above ground: 2,459
- Finished area below ground: 1,030
Property
Parking
- Total spaces: 3
- Parking features: Attached, Electric Vehicle Charging Station(s), Garage Faces Side
- Garage spaces: 3
Features
- Levels: Two
- Patio & porch: Front Porch, Patio
- Fencing: Back Yard
Lot
- Size: 0.48 Acres
- Features: Adjoins Common Ground, Level
Details
- Parcel number: 18R610542
- Special conditions: Third Party Approval
Construction
Type & style
- Home type: SingleFamily
- Architectural style: Traditional
- Property subtype: Single Family Residence
Materials
- Vinyl Siding
- Foundation: Concrete Perimeter
- Roof: Composition
Condition
- Year built: 1983
Utilities & green energy
- Electric: Ameren
- Sewer: Public Sewer
- Water: Public
- Utilities for property: Electricity Connected, Natural Gas Connected, Sewer Connected, Underground Utilities, Water Connected
Community & HOA
Community
- Subdivision: Green Trails West One
HOA
- Has HOA: Yes
- Amenities included: Common Ground
- Services included: Common Area Maintenance
- HOA fee: $150 annually
- HOA name: Greentrails West
Location
- Region: Chesterfield
Financial & listing details
- Price per square foot: $181/sqft
- Tax assessed value: $466,400
- Annual tax amount: $5,858
- Date on market: 8/14/2025
- Cumulative days on market: 118 days
- Listing terms: Cash,Conventional,Relocation Property,VA Loan
- Ownership: Private
- Electric utility on property: Yes
Estimated market value
Not available
Estimated sales range
Not available
Not available
Price history
Price history
| Date | Event | Price |
|---|---|---|
| 9/11/2025 | Price change | $630,000-1.4%$181/sqft |
Source: | ||
| 8/29/2025 | Price change | $639,000-1.5%$183/sqft |
Source: | ||
| 8/14/2025 | Listed for sale | $649,000+8.2%$186/sqft |
Source: | ||
| 9/6/2024 | Sold | -- |
Source: | ||
| 8/6/2024 | Pending sale | $600,000$172/sqft |
Source: | ||
Public tax history
Public tax history
| Year | Property taxes | Tax assessment |
|---|---|---|
| 2024 | $5,858 +4.3% | $88,610 |
| 2023 | $5,619 -2.5% | $88,610 +7.1% |
| 2022 | $5,762 +0.4% | $82,720 |
Find assessor info on the county website
BuyAbility℠ payment
Est. payment
$3,855/mo
Principal & interest
$3017
Property taxes
$604
Other costs
$234
Climate risks
Neighborhood: 63017
Nearby schools
GreatSchools rating
- 5/10Green Trails Elementary SchoolGrades: K-5Distance: 0.9 mi
- 5/10Parkway Central Middle SchoolGrades: 6-8Distance: 1.3 mi
- 8/10Parkway Central High SchoolGrades: 9-12Distance: 1.1 mi
Schools provided by the listing agent
- Elementary: Green Trails Elem.
- Middle: Central Middle
- High: Parkway Central High
Source: MARIS. This data may not be complete. We recommend contacting the local school district to confirm school assignments for this home.
- Loading
- Loading

