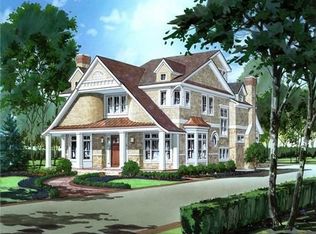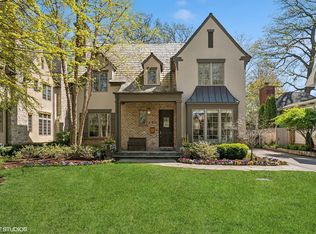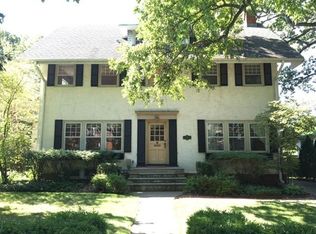Closed
$2,350,000
384 Hawthorn Ln, Winnetka, IL 60093
5beds
3,434sqft
Single Family Residence
Built in 2007
10,018.8 Square Feet Lot
$2,397,900 Zestimate®
$684/sqft
$8,448 Estimated rent
Home value
$2,397,900
$2.16M - $2.66M
$8,448/mo
Zestimate® history
Loading...
Owner options
Explore your selling options
What's special
Ideally situated in the heart of East Winnetka, within the coveted radius of New Trier, Greeley, Sheridan Road, and Lake Michigan, this stunning newer-construction home-refinished by renowned Heritage Luxury Builders in 2010-offers timeless elegance and modern comfort. The stately stone and stucco exterior with classic center entry warmly welcomes you inside. Throughout all three finished levels, you'll find soaring ceilings, rich hardwood floors, and intricate millwork creating a cohesive and inviting atmosphere. Step into a sunlit living room with a striking fireplace and NEW sconces, perfectly complimenting the formal dining room featuring custom linen-covered walls and designer lighting-ideal for entertaining. Tucked away for privacy, the handsome cherrywood library is a dream for remote work or quiet reflection, complete with a wet bar, custom built-ins, pocket doors, and elegant crown molding. At the heart of the open layout is a graceful atrium staircase, connecting every corner of the home with style. The chef's kitchen is thoughtfully designed with crisp white cabinetry, high-end appliances, island seating, a walk-in pantry, and both a farm sink and copper prep sink. Adjacent is a cozy breakfast nook and an expansive family room anchored by a second fireplace, detailed coffered ceilings, and walls of French doors leading to the tranquil backyard. Additional first-floor highlights include a stylish powder room, butler's pantry with beverage fridge, walk-in pantry, and mudroom with built-in cubbies. Following the NEW stair runner upstairs, you will discover four spacious ensuite bedrooms feature generous walk-in closets and beautifully appointed bathrooms with Caesarstone counters and classic subway tile. The finished lower level offers even more living space with a large recreation room, another fireplace, bar, gym, laundry room, two additional bathrooms, a guest bedroom, and fabulous storage. Outdoors, enjoy summer evenings on the stone patio with built-in grill, firepit, and a two-car garage-all nestled under a canopy of mature trees and just blocks from the lake. This exceptional home in a premier Winnetka location is ready to welcome you home today!
Zillow last checked: 8 hours ago
Listing updated: June 17, 2025 at 01:29am
Listing courtesy of:
Kelly Dunn Rynes 847-987-6296,
Berkshire Hathaway HomeServices Chicago
Bought with:
Jacquelynn Gordon
Compass
Source: MRED as distributed by MLS GRID,MLS#: 12343688
Facts & features
Interior
Bedrooms & bathrooms
- Bedrooms: 5
- Bathrooms: 7
- Full bathrooms: 5
- 1/2 bathrooms: 2
Primary bedroom
- Features: Flooring (Hardwood), Window Treatments (Curtains/Drapes), Bathroom (Full, Double Sink, Tub & Separate Shwr)
- Level: Second
- Area: 273 Square Feet
- Dimensions: 21X13
Bedroom 2
- Features: Flooring (Hardwood), Window Treatments (Plantation Shutters)
- Level: Second
- Area: 182 Square Feet
- Dimensions: 14X13
Bedroom 3
- Features: Flooring (Hardwood), Window Treatments (Plantation Shutters)
- Level: Second
- Area: 180 Square Feet
- Dimensions: 15X12
Bedroom 4
- Level: Second
- Area: 180 Square Feet
- Dimensions: 15X12
Bedroom 5
- Level: Basement
- Area: 225 Square Feet
- Dimensions: 15X15
Breakfast room
- Features: Flooring (Hardwood)
- Level: Main
- Area: 130 Square Feet
- Dimensions: 10X13
Dining room
- Features: Flooring (Hardwood), Window Treatments (Curtains/Drapes)
- Level: Main
- Area: 210 Square Feet
- Dimensions: 14X15
Exercise room
- Features: Flooring (Other)
- Level: Basement
- Area: 143 Square Feet
- Dimensions: 13X11
Family room
- Features: Flooring (Hardwood)
- Level: Main
- Area: 306 Square Feet
- Dimensions: 17X18
Foyer
- Features: Flooring (Hardwood)
- Level: Main
- Area: 240 Square Feet
- Dimensions: 12X20
Kitchen
- Features: Kitchen (Eating Area-Table Space, Island, Pantry-Butler, Pantry-Walk-in, Custom Cabinetry), Flooring (Hardwood), Window Treatments (Plantation Shutters)
- Level: Main
- Area: 300 Square Feet
- Dimensions: 20X15
Laundry
- Level: Basement
- Area: 63 Square Feet
- Dimensions: 7X9
Living room
- Features: Flooring (Hardwood)
- Level: Main
- Area: 210 Square Feet
- Dimensions: 15X14
Mud room
- Level: Main
- Area: 35 Square Feet
- Dimensions: 5X7
Office
- Level: Main
- Area: 187 Square Feet
- Dimensions: 17X11
Pantry
- Level: Main
- Area: 25 Square Feet
- Dimensions: 5X5
Recreation room
- Features: Flooring (Hardwood)
- Level: Basement
- Area: 925 Square Feet
- Dimensions: 37X25
Other
- Level: Basement
- Area: 72 Square Feet
- Dimensions: 6X12
Walk in closet
- Features: Flooring (Hardwood)
- Level: Second
- Area: 84 Square Feet
- Dimensions: 14X6
Heating
- Natural Gas, Forced Air
Cooling
- Central Air, Zoned
Appliances
- Included: Double Oven, Microwave, Dishwasher, Refrigerator, Freezer, Washer, Dryer, Wine Refrigerator, Cooktop, Range Hood
- Laundry: Sink
Features
- Dry Bar, Wet Bar, Built-in Features, Walk-In Closet(s), Bookcases, Coffered Ceiling(s), Open Floorplan, Special Millwork, Separate Dining Room, Pantry
- Flooring: Hardwood
- Windows: Window Treatments, Drapes
- Basement: Finished,Full
- Number of fireplaces: 3
- Fireplace features: Family Room, Living Room, Basement
Interior area
- Total structure area: 0
- Total interior livable area: 3,434 sqft
Property
Parking
- Total spaces: 2
- Parking features: Asphalt, On Site, Garage Owned, Detached, Garage
- Garage spaces: 2
Accessibility
- Accessibility features: No Disability Access
Features
- Stories: 2
- Patio & porch: Patio
- Exterior features: Fire Pit
Lot
- Size: 10,018 sqft
- Dimensions: 61X172X61X172
- Features: Landscaped, Mature Trees
Details
- Additional structures: Pergola
- Parcel number: 05214070040000
- Special conditions: None
Construction
Type & style
- Home type: SingleFamily
- Property subtype: Single Family Residence
Materials
- Stucco, Stone
- Roof: Shake
Condition
- New construction: No
- Year built: 2007
- Major remodel year: 2010
Details
- Builder model: CUSTOM
Utilities & green energy
- Electric: 200+ Amp Service
- Sewer: Public Sewer
- Water: Lake Michigan, Public
Community & neighborhood
Community
- Community features: Park, Curbs, Sidewalks, Street Lights, Street Paved
Location
- Region: Winnetka
HOA & financial
HOA
- Services included: None
Other
Other facts
- Listing terms: Conventional
- Ownership: Fee Simple
Price history
| Date | Event | Price |
|---|---|---|
| 6/16/2025 | Sold | $2,350,000+59.3%$684/sqft |
Source: | ||
| 6/17/2019 | Sold | $1,475,000-7.8%$430/sqft |
Source: | ||
| 4/18/2019 | Pending sale | $1,599,000$466/sqft |
Source: @properties #10274282 | ||
| 4/2/2019 | Price change | $1,599,000-3.1%$466/sqft |
Source: @properties #10274282 | ||
| 2/15/2019 | Listed for sale | $1,650,000$480/sqft |
Source: @properties #10274282 | ||
Public tax history
| Year | Property taxes | Tax assessment |
|---|---|---|
| 2023 | $40,107 +6.2% | $173,000 |
| 2022 | $37,758 +18.2% | $173,000 +40.5% |
| 2021 | $31,944 +1.6% | $123,088 |
Find assessor info on the county website
Neighborhood: 60093
Nearby schools
GreatSchools rating
- 5/10Greeley Elementary SchoolGrades: K-4Distance: 0.1 mi
- 5/10Carleton W Washburne SchoolGrades: 7-8Distance: 1.7 mi
- 10/10New Trier Township H S WinnetkaGrades: 10-12Distance: 0.3 mi
Schools provided by the listing agent
- Elementary: Greeley Elementary School
- Middle: Carleton W Washburne School
- High: New Trier Twp H.S. Northfield/Wi
- District: 36
Source: MRED as distributed by MLS GRID. This data may not be complete. We recommend contacting the local school district to confirm school assignments for this home.
Sell for more on Zillow
Get a free Zillow Showcase℠ listing and you could sell for .
$2,397,900
2% more+ $47,958
With Zillow Showcase(estimated)
$2,445,858

