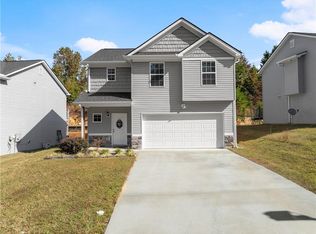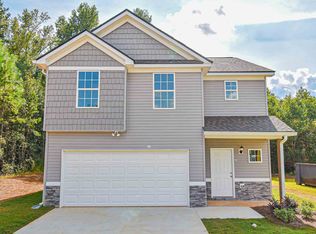Closed
$300,000
384 Highland Pointe Dr, Alto, GA 30510
3beds
1,478sqft
Single Family Residence
Built in 2019
8,712 Square Feet Lot
$308,000 Zestimate®
$203/sqft
$1,873 Estimated rent
Home value
$308,000
$293,000 - $323,000
$1,873/mo
Zestimate® history
Loading...
Owner options
Explore your selling options
What's special
2019 HOME IN PRISTINE CONDITION & MOVE IN READY. Conveniently located to Cornelia, Gainesville & just off Hwy 365 - this Like New Home sits on a great laying lot & offers the following: large living room w/vaulted ceiling, ample kitchen space w/granite counter-tops - island & stainless appliances (refrigerator included), kitchen pantry, large master suite w/tray ceiling, privacy fenced backyard, washer & dryer included, spa like master bath w/soaking tub - step-in style shower & water closet, large master walk-in closet located off the master bath, split bedroom floorplan, laundry room w/storage cabinetry, covered patios in both the front & back & more. SEE PIC'S TO GET A FEEL FOR THIS GREAT HOME!
Zillow last checked: 8 hours ago
Listing updated: March 15, 2023 at 01:26pm
Listed by:
Brent N Banks 706-499-5957,
Keller Williams Lanier Partners
Bought with:
Tasha Cirincione, 287254
Keller Williams Lanier Partners
Source: GAMLS,MLS#: 20092005
Facts & features
Interior
Bedrooms & bathrooms
- Bedrooms: 3
- Bathrooms: 2
- Full bathrooms: 2
- Main level bathrooms: 2
- Main level bedrooms: 3
Kitchen
- Features: Breakfast Area, Breakfast Bar, Kitchen Island, Pantry, Solid Surface Counters
Heating
- Central, Heat Pump
Cooling
- Ceiling Fan(s), Central Air, Heat Pump
Appliances
- Included: Electric Water Heater, Dryer, Washer, Dishwasher, Microwave, Oven/Range (Combo), Refrigerator, Stainless Steel Appliance(s)
- Laundry: Mud Room
Features
- Tray Ceiling(s), Vaulted Ceiling(s), High Ceilings, Double Vanity, Soaking Tub, Separate Shower, Walk-In Closet(s), Master On Main Level, Split Bedroom Plan
- Flooring: Carpet, Other, Vinyl
- Windows: Double Pane Windows
- Basement: None
- Has fireplace: No
Interior area
- Total structure area: 1,478
- Total interior livable area: 1,478 sqft
- Finished area above ground: 1,478
- Finished area below ground: 0
Property
Parking
- Parking features: Attached, Garage Door Opener, Garage
- Has attached garage: Yes
Features
- Levels: One
- Stories: 1
- Patio & porch: Porch, Patio
- Fencing: Fenced,Back Yard,Privacy,Wood
Lot
- Size: 8,712 sqft
- Features: Level, Open Lot
Details
- Parcel number: 051 014T
Construction
Type & style
- Home type: SingleFamily
- Architectural style: Traditional
- Property subtype: Single Family Residence
Materials
- Vinyl Siding
- Foundation: Slab
- Roof: Composition
Condition
- Resale
- New construction: No
- Year built: 2019
Utilities & green energy
- Sewer: Public Sewer
- Water: Public
- Utilities for property: Underground Utilities, Sewer Connected, Electricity Available, Phone Available, Water Available
Community & neighborhood
Community
- Community features: None
Location
- Region: Alto
- Subdivision: Highland Pointe
Other
Other facts
- Listing agreement: Exclusive Right To Sell
Price history
| Date | Event | Price |
|---|---|---|
| 3/15/2023 | Sold | $300,000+0%$203/sqft |
Source: | ||
| 3/2/2023 | Pending sale | $299,900$203/sqft |
Source: | ||
| 2/21/2023 | Listed for sale | $299,900$203/sqft |
Source: | ||
| 12/27/2022 | Pending sale | $299,900$203/sqft |
Source: | ||
| 12/14/2022 | Listed for sale | $299,9000%$203/sqft |
Source: | ||
Public tax history
| Year | Property taxes | Tax assessment |
|---|---|---|
| 2024 | $1,131 -50.9% | $91,356 -0.9% |
| 2023 | $2,305 | $92,176 +19.9% |
| 2022 | -- | $76,872 +11.3% |
Find assessor info on the county website
Neighborhood: 30510
Nearby schools
GreatSchools rating
- 6/10Level Grove Elementary SchoolGrades: PK-5Distance: 2.5 mi
- 9/10South Habersham Middle SchoolGrades: 6-8Distance: 2.5 mi
- 8/10Habersham Central High SchoolGrades: 9-12Distance: 7 mi
Schools provided by the listing agent
- High: Habersham Central
Source: GAMLS. This data may not be complete. We recommend contacting the local school district to confirm school assignments for this home.

Get pre-qualified for a loan
At Zillow Home Loans, we can pre-qualify you in as little as 5 minutes with no impact to your credit score.An equal housing lender. NMLS #10287.
Sell for more on Zillow
Get a free Zillow Showcase℠ listing and you could sell for .
$308,000
2% more+ $6,160
With Zillow Showcase(estimated)
$314,160
