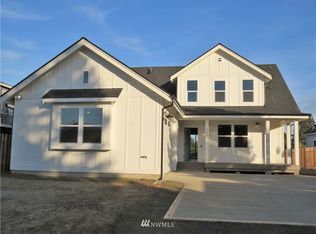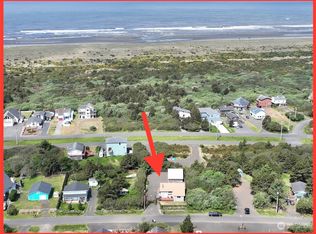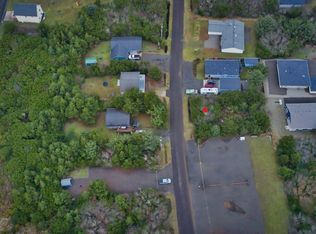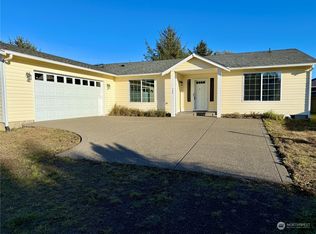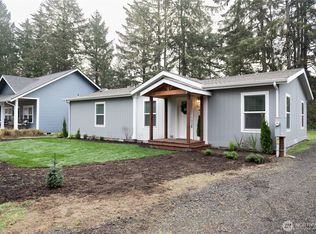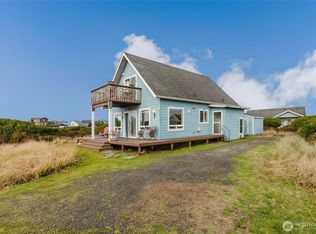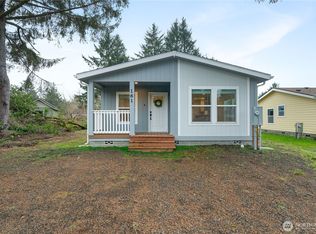Charming home with lots of natural light from all the big windows. Freshly painted exterior in 2025 and roof replaced about three years ago, newer vinyl laminate plank flooring throughout. Three bedrooms, two full baths. Primary suite has a walk in closet and en-suite bathroom with large soaking tub. This well-maintained home has a low maintenance yard. Perfect for a primary residence or an easy keep second home! Located close to the Butter Clam beach approach in the Bell Canal neighborhood. Also enjoy membership to the Community Club for just $195 annually which includes club house access, pools, parks, freshwater boat launches and more!
Pending
Listed by:
Dina Knaak,
Windermere R.E. Ocean Shores
Price cut: $5K (12/19)
$245,000
384 N Razor Clam Drive SW, Ocean Shores, WA 98569
3beds
1,040sqft
Est.:
Manufactured On Land
Built in 2009
7,701.41 Square Feet Lot
$-- Zestimate®
$236/sqft
$-- HOA
What's special
Walk in closetLots of natural lightThree bedroomsLow maintenance yardFreshly painted exterior
- 491 days |
- 503 |
- 20 |
Zillow last checked: 8 hours ago
Listing updated: January 15, 2026 at 04:21pm
Listed by:
Dina Knaak,
Windermere R.E. Ocean Shores
Source: NWMLS,MLS#: 2294025
Facts & features
Interior
Bedrooms & bathrooms
- Bedrooms: 3
- Bathrooms: 2
- Full bathrooms: 2
- Main level bathrooms: 2
- Main level bedrooms: 3
Primary bedroom
- Level: Main
Bedroom
- Level: Main
Bedroom
- Level: Main
Bathroom full
- Level: Main
Bathroom full
- Level: Main
Dining room
- Level: Main
Entry hall
- Level: Main
Kitchen with eating space
- Level: Main
Living room
- Level: Main
Utility room
- Level: Main
Heating
- Forced Air, Electric
Cooling
- Central Air, Forced Air
Appliances
- Included: Dishwasher(s), Dryer(s), Microwave(s), Refrigerator(s), Stove(s)/Range(s), Washer(s), Water Heater: Electric, Water Heater Location: Primary Closet
Features
- Bath Off Primary, Dining Room
- Flooring: Vinyl Plank
- Windows: Double Pane/Storm Window
- Basement: None
- Has fireplace: No
Interior area
- Total structure area: 1,040
- Total interior livable area: 1,040 sqft
Property
Parking
- Parking features: Driveway, Off Street
- Uncovered spaces: 3
Features
- Levels: One
- Stories: 1
- Entry location: Main
- Patio & porch: Bath Off Primary, Double Pane/Storm Window, Dining Room, Vaulted Ceiling(s), Walk-In Closet(s), Water Heater
- Pool features: Community
- Has view: Yes
- View description: Territorial
Lot
- Size: 7,701.41 Square Feet
- Features: Paved, Deck, High Speed Internet
- Topography: Level
Details
- Parcel number: 092100022600
- Zoning: R-1
- Zoning description: Jurisdiction: City
- Special conditions: Standard
- Other equipment: Leased Equipment: NA
Construction
Type & style
- Home type: MobileManufactured
- Architectural style: Contemporary
- Property subtype: Manufactured On Land
Materials
- Cement Planked, Wood Products, Cement Plank
- Foundation: Block, Concrete Ribbon
- Roof: Composition
Condition
- Very Good
- Year built: 2009
Details
- Builder model: KLTD2406
Utilities & green energy
- Electric: Company: Grays Harbor PUD
- Sewer: Sewer Connected, Company: City of Ocean Shores
- Water: Public, Company: City of Ocean Shores
- Utilities for property: Coast Communications, Coast Communications
Community & HOA
Community
- Features: Athletic Court, Boat Launch, CCRs, Clubhouse, Golf, Park, Playground, Trail(s)
- Subdivision: Ocean Shores
Location
- Region: Ocean Shores
Financial & listing details
- Price per square foot: $236/sqft
- Tax assessed value: $217,693
- Annual tax amount: $1,368
- Date on market: 9/25/2024
- Cumulative days on market: 490 days
- Listing terms: Cash Out,Conventional,FHA,VA Loan
- Inclusions: Dishwasher(s), Dryer(s), Leased Equipment, Microwave(s), Refrigerator(s), Stove(s)/Range(s), Washer(s)
- Body type: Double Wide
Estimated market value
Not available
Estimated sales range
Not available
$1,995/mo
Price history
Price history
| Date | Event | Price |
|---|---|---|
| 1/13/2026 | Pending sale | $245,000$236/sqft |
Source: | ||
| 12/19/2025 | Price change | $245,000-2%$236/sqft |
Source: | ||
| 8/5/2025 | Price change | $250,000-13.5%$240/sqft |
Source: | ||
| 3/20/2025 | Price change | $289,000-3.7%$278/sqft |
Source: | ||
| 2/4/2025 | Price change | $300,000-4.8%$288/sqft |
Source: | ||
Public tax history
Public tax history
| Year | Property taxes | Tax assessment |
|---|---|---|
| 2024 | $1,378 +0.7% | $217,693 |
| 2023 | $1,368 +3.4% | $217,693 +7.5% |
| 2022 | $1,324 +12.5% | $202,463 +45.5% |
Find assessor info on the county website
BuyAbility℠ payment
Est. payment
$1,399/mo
Principal & interest
$1150
Property taxes
$163
Home insurance
$86
Climate risks
Neighborhood: 98569
Nearby schools
GreatSchools rating
- 5/10Ocean Shores Elementary SchoolGrades: PK-5Distance: 1.1 mi
- 4/10North Beach Middle SchoolGrades: 6-8Distance: 3.8 mi
- 4/10North Beach High SchoolGrades: 9-12Distance: 3.8 mi
Schools provided by the listing agent
- Elementary: Ocean Shores Elem
- Middle: North Beach Mid
- High: North Beach High
Source: NWMLS. This data may not be complete. We recommend contacting the local school district to confirm school assignments for this home.
- Loading
