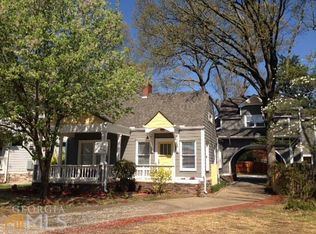Fall in Love with Lake Claire! This Painted Brick Bungalow delivers Historic Charm underneath an idyllic Corner Lot Tree Canopy. A Fireside Family Room welcomes you. Hardwood Floors lead through a Curved Archway into a Spacious Dining Room with Picture Railing. A Bright, White Kitchen delivers Ample Storage Space. A Classic Tile Bathroom anchors Two Bedrooms on the Main Level. Upstairs, a Farmhouse-style Attic offers Easy Expansion Space! Entertain with ease on the Screened Porch overlooking a Fenced Yard with Stone Patio and Firepit. A Shed and Stone Driveway seal this beautiful home in Award-Winning Mary Lin School District! Steps to Sun in My Belly, Revolution Doughnuts, Flying Biscuit Cafe, and moments from the Shops and Restaurants at Decatur Square.
This property is off market, which means it's not currently listed for sale or rent on Zillow. This may be different from what's available on other websites or public sources.
