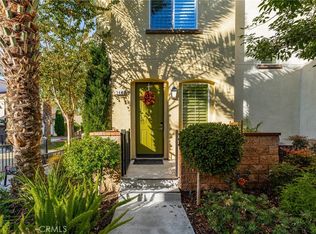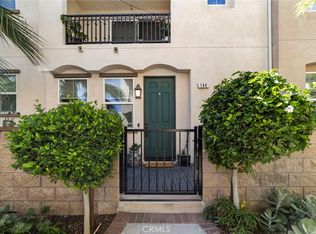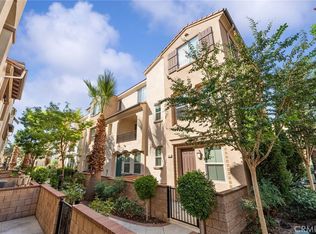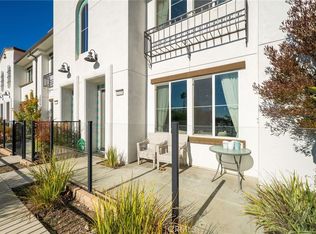Welcome to this beautifully remodeled home that perfectly blends modern style with everyday comfort! Step inside to discover gleaming granite countertops in a chef-inspired kitchen and modern laminate flooring that flows throughout the bright, open living space. A private balcony and a charming fenced front patio expand your living area outdoors – perfect for morning coffee or evening relaxation under the stars. Upstairs, two spacious bedrooms each boast their own luxurious en-suite bathroom (dual en-suites), and a convenient extra bathroom on the main level ensures everyone’s comfort. Even the attached two-car garage offers plenty of room for vehicles and storage, making everyday life a breeze. Nestled in a calm, well-maintained community, this home offers a tranquil retreat to come home to every day. The community spoils you with resort-style amenities: dive into the sparkling pool, host gatherings in the inviting clubhouse, fire up the barbecue for weekend cookouts. With its modern updates, serene neighborhood vibe, and fantastic community perks, this move-in ready gem truly has it all – don’t miss your chance to call it home!
For sale
Listing Provided by:
Jonathan Becerra DRE #02132669 562-753-4186,
Realty Masters & Associates, In,
Listing Team: Jonathan & Ana and Assoc.
$528,888
384 Ruby Red Ln, Upland, CA 91786
2beds
1,149sqft
Est.:
Single Family Residence
Built in 2018
547 Square Feet Lot
$529,800 Zestimate®
$460/sqft
$265/mo HOA
What's special
- 99 days |
- 918 |
- 81 |
Zillow last checked: 8 hours ago
Listing updated: December 05, 2025 at 12:11am
Listing Provided by:
Jonathan Becerra DRE #02132669 562-753-4186,
Realty Masters & Associates, In,
Listing Team: Jonathan & Ana and Assoc.
Source: CRMLS,MLS#: CV25150069 Originating MLS: California Regional MLS
Originating MLS: California Regional MLS
Tour with a local agent
Facts & features
Interior
Bedrooms & bathrooms
- Bedrooms: 2
- Bathrooms: 3
- Full bathrooms: 3
Rooms
- Room types: Kitchen, Other
Bathroom
- Features: Dual Sinks, Granite Counters
Kitchen
- Features: Granite Counters, Kitchen/Family Room Combo
Other
- Features: Walk-In Closet(s)
Heating
- Central
Cooling
- Central Air
Appliances
- Included: Dishwasher, Gas Range, Microwave, Dryer, Washer
- Laundry: Inside
Features
- Recessed Lighting, Walk-In Closet(s)
- Flooring: Laminate
- Has fireplace: No
- Fireplace features: None
- Common walls with other units/homes: 1 Common Wall,No One Above,No One Below
Interior area
- Total interior livable area: 1,149 sqft
Property
Parking
- Total spaces: 2
- Parking features: Garage
- Attached garage spaces: 2
Features
- Levels: Three Or More
- Stories: 3
- Entry location: Front
- Pool features: None, Association
- Spa features: None
- Fencing: Block
- Has view: Yes
- View description: City Lights, Neighborhood
Lot
- Size: 547 Square Feet
- Features: 0-1 Unit/Acre, Paved
Details
- Parcel number: 1046574080000
- On leased land: Yes
- Special conditions: Standard
Construction
Type & style
- Home type: SingleFamily
- Property subtype: Single Family Residence
- Attached to another structure: Yes
Materials
- Roof: Tile
Condition
- New construction: No
- Year built: 2018
Utilities & green energy
- Electric: Standard
- Sewer: Public Sewer
- Water: Public
- Utilities for property: Electricity Connected, Natural Gas Connected, Sewer Connected, Water Connected
Community & HOA
Community
- Features: Street Lights
HOA
- Has HOA: Yes
- Amenities included: Clubhouse, Barbecue, Playground, Pool, Spa/Hot Tub
- HOA fee: $265 monthly
- HOA name: The Orchards
- HOA phone: 949-833-2600
Location
- Region: Upland
Financial & listing details
- Price per square foot: $460/sqft
- Tax assessed value: $453,248
- Annual tax amount: $5,085
- Date on market: 7/3/2025
- Cumulative days on market: 100 days
- Listing terms: Cash,Conventional,Submit
- Road surface type: Paved
Estimated market value
$529,800
$503,000 - $556,000
$2,742/mo
Price history
Price history
| Date | Event | Price |
|---|---|---|
| 12/6/2025 | Listing removed | $2,650$2/sqft |
Source: Zillow Rentals Report a problem | ||
| 12/5/2025 | Listed for sale | $528,888$460/sqft |
Source: | ||
| 12/3/2025 | Listed for rent | $2,650$2/sqft |
Source: Zillow Rentals Report a problem | ||
| 12/3/2025 | Listing removed | $2,650$2/sqft |
Source: CRMLS #CV25265170 Report a problem | ||
| 11/23/2025 | Listed for rent | $2,650$2/sqft |
Source: CRMLS #CV25265170 Report a problem | ||
Public tax history
Public tax history
| Year | Property taxes | Tax assessment |
|---|---|---|
| 2025 | $5,085 +2.4% | $453,248 +2% |
| 2024 | $4,967 +2.9% | $444,361 +2% |
| 2023 | $4,825 +1.4% | $435,648 +2% |
Find assessor info on the county website
BuyAbility℠ payment
Est. payment
$3,498/mo
Principal & interest
$2546
Property taxes
$502
Other costs
$450
Climate risks
Neighborhood: 91786
Nearby schools
GreatSchools rating
- 8/10Edison Elementary SchoolGrades: K-8Distance: 0.5 mi
- 5/10Chaffey High SchoolGrades: 9-12Distance: 1 mi
- 4/10Vina Danks Middle SchoolGrades: 7-8Distance: 1.3 mi
- Loading
- Loading



