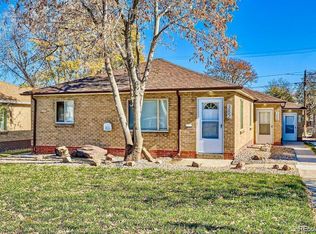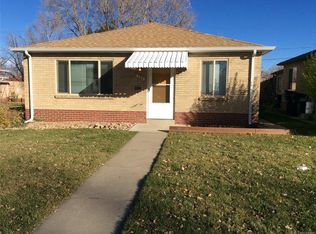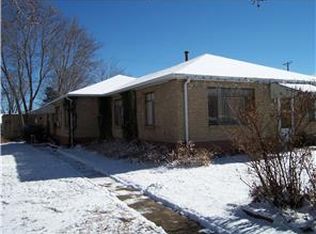Sold for $244,000
$244,000
384 S Decatur Street, Denver, CO 80219
1beds
694sqft
Triplex
Built in 1953
1,168 Square Feet Lot
$241,200 Zestimate®
$352/sqft
$1,448 Estimated rent
Home value
$241,200
$227,000 - $256,000
$1,448/mo
Zestimate® history
Loading...
Owner options
Explore your selling options
What's special
Beautifully Remodeled Denver Home with Detached Garage | No HOA | Prime Location - where this home perfectly blends with modern comfort, thoughtful design, and everyday functionality. This inviting single-level residence offers quality upgrades throughout, complete with a detached garage, and the rare advantage of no HOA fees — giving you freedom and flexibility without compromise.
Step inside to an open, spacious living area designed for both relaxation and entertaining. The kitchen is a true showpiece, featuring sleek quartz countertops, modern appliances, updated cabinets with generous storage, new blinds, and stylish light fixtures — the perfect blend of form and function.
A separate laundry room with washer/dryer hookups adds convenience, while the bright bedroom provides a peaceful retreat with a large closet and plenty of natural light. The completely renovated bathroom showcases contemporary finishes that tie the home’s fresh, modern aesthetic together.
Every detail has been thoughtfully upgraded for peace of mind — from the newer roof, updated electrical panel, improved plumbing, and water heater, to the fresh exterior paint and new landscaping that enhance curb appeal and create a move-in-ready feel. Individual electric and gas meters ensure efficiency and simplicity.
Step outside and enjoy a walkable lifestyle in one of Denver’s most accessible neighborhoods. Start your day with a quick stroll to Starbucks, then unwind with free concerts at Levitt Pavilion, bike rides through Ruby Hill Park, or tee times at Overland and Broken Tee Golf Courses. Conveniently located near Costco, Home Depot, Harvey Park, local breweries, the College View Recreation Center, Loretto Heights Arts District, and River Point Shopping Center, this home keeps you close to everything Denver has to offer.
Schedule your showing today!
Zillow last checked: 8 hours ago
Listing updated: December 17, 2025 at 10:55am
Listed by:
Olive Joy Bongolan 720-902-9888 olivejoy@NLPColorado.com,
Real Broker, LLC DBA Real,
Robert Vasquez 303-564-5114,
Real Broker, LLC DBA Real
Bought with:
Laura Mendez, 100028840
CLK Property Solutions
Source: REcolorado,MLS#: 8272849
Facts & features
Interior
Bedrooms & bathrooms
- Bedrooms: 1
- Bathrooms: 1
- Full bathrooms: 1
- Main level bathrooms: 1
- Main level bedrooms: 1
Bedroom
- Level: Main
Bathroom
- Level: Main
Kitchen
- Level: Main
Laundry
- Level: Main
Living room
- Level: Main
Heating
- Forced Air
Cooling
- None
Appliances
- Included: Dishwasher, Microwave, Range, Refrigerator, Self Cleaning Oven
- Laundry: In Unit
Features
- Ceiling Fan(s), No Stairs, Open Floorplan, Quartz Counters, Smoke Free
- Flooring: Laminate
- Has basement: No
- Common walls with other units/homes: 2+ Common Walls
Interior area
- Total structure area: 694
- Total interior livable area: 694 sqft
- Finished area above ground: 694
Property
Parking
- Total spaces: 1
- Parking features: Garage
- Garage spaces: 1
Features
- Levels: One
- Stories: 1
- Fencing: None
Lot
- Size: 1,168 sqft
Details
- Parcel number: 0517106026000
- Special conditions: Standard
Construction
Type & style
- Home type: SingleFamily
- Architectural style: Bungalow
- Property subtype: Triplex
- Attached to another structure: Yes
Materials
- Brick
- Foundation: Concrete Perimeter
- Roof: Composition
Condition
- Updated/Remodeled
- Year built: 1953
Utilities & green energy
- Sewer: Public Sewer
- Water: Public
Community & neighborhood
Security
- Security features: Carbon Monoxide Detector(s), Smoke Detector(s)
Location
- Region: Denver
- Subdivision: Athmar Park
Other
Other facts
- Listing terms: Cash,Conventional,FHA,VA Loan
- Ownership: Corporation/Trust
- Road surface type: Paved
Price history
| Date | Event | Price |
|---|---|---|
| 12/12/2025 | Sold | $244,000$352/sqft |
Source: | ||
| 11/25/2025 | Pending sale | $244,000$352/sqft |
Source: | ||
| 11/18/2025 | Price change | $244,000-0.4%$352/sqft |
Source: | ||
| 10/27/2025 | Listed for sale | $244,900$353/sqft |
Source: | ||
| 9/17/2023 | Listing removed | -- |
Source: Zillow Rentals Report a problem | ||
Public tax history
Tax history is unavailable.
Neighborhood: Athmar Park
Nearby schools
GreatSchools rating
- 6/10Munroe Elementary SchoolGrades: PK-5Distance: 0.5 mi
- 4/10Kepner Beacon Middle SchoolGrades: 6-8Distance: 0.7 mi
- 3/10West High SchoolGrades: 9-12Distance: 2.1 mi
Schools provided by the listing agent
- Elementary: Munroe
- Middle: Strive Westwood
- High: West Leadership
- District: Denver 1
Source: REcolorado. This data may not be complete. We recommend contacting the local school district to confirm school assignments for this home.
Get pre-qualified for a loan
At Zillow Home Loans, we can pre-qualify you in as little as 5 minutes with no impact to your credit score.An equal housing lender. NMLS #10287.
Sell for more on Zillow
Get a Zillow Showcase℠ listing at no additional cost and you could sell for .
$241,200
2% more+$4,824
With Zillow Showcase(estimated)$246,024


