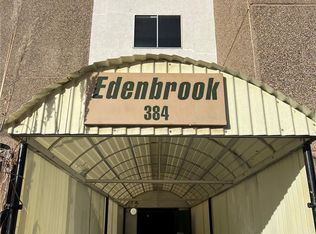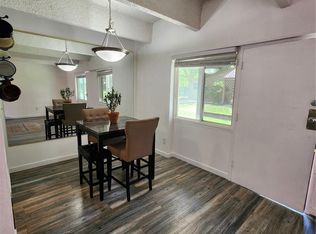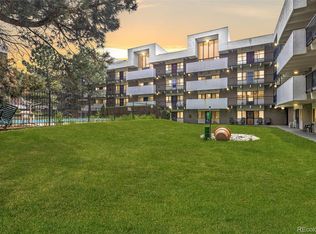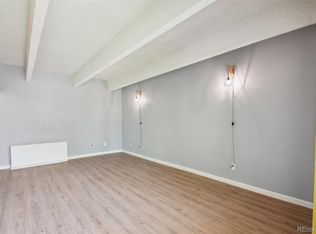Sold for $240,000 on 07/08/24
$240,000
384 S Ironton Street #107, Aurora, CO 80012
2beds
840sqft
Condominium
Built in 1974
-- sqft lot
$229,500 Zestimate®
$286/sqft
$1,657 Estimated rent
Home value
$229,500
$213,000 - $248,000
$1,657/mo
Zestimate® history
Loading...
Owner options
Explore your selling options
What's special
Condo living means low-maintenance and high enjoyment. From here it's only a quick walk down to the features and conveniences of Aurora. The feature-rich on-site amenities package includes pool, clubhouse, and professional landscaping.
The beautifully landscaped property grounds are within pedestrian range of the stir of town center, including various shopping/dining destinations (Coffee shops, pizza parlor, Walgreens and 7-11). Amble with a soda or reading material to parks and open spaces.
The interior offers a surplus of remarkable advantages. Hardwoods gleam throughout, reflecting sunbeams of light. Your household stylist will find an expansive blank slate in the sunwashed open floor plan. Even the ceilings are remarkable. The kitchen is recently updated, and is a delicious concoction of inspiring counter space and major appliances, configured for attractive efficiency. Amid the natural illumination, this oasis of culinary endeavor looks like a catalog photograph. The master bedroom is both a spacious evening sanctuary, and a launch pad to begin tomorrow anew. In addition to the convenience of the private bathroom (walk-in shower), you will find ample closet space to let your wardrobe breathe. A sitting area adds yet another functional component. The other bedroom, with plenty of closet space, is a great place to turn in for the evening.
The unit comes with assigned parking.
It's a great idea to make a competitive offer on this one.
Zillow last checked: 8 hours ago
Listing updated: October 01, 2024 at 10:55am
Listed by:
Vanessa Mogollon 720-736-3602 homesbyvanessaa@gmail.com,
MB The Brian Petrelli Team
Bought with:
J. Ceja Jr., 100101300
Strategic Real Estate and Development Services
Source: REcolorado,MLS#: 7515017
Facts & features
Interior
Bedrooms & bathrooms
- Bedrooms: 2
- Bathrooms: 2
- Full bathrooms: 1
- 3/4 bathrooms: 1
- Main level bathrooms: 2
- Main level bedrooms: 2
Primary bedroom
- Description: Wood Laminate Flooring, Bright Lighting, Walk-In Closet
- Level: Main
- Area: 144 Square Feet
- Dimensions: 12 x 12
Bedroom
- Description: Wood Laminate Flooring, Bright Lighting
- Level: Main
- Area: 143 Square Feet
- Dimensions: 11 x 13
Bathroom
- Description: Master Bath! 12x12 Tile Floors, Subway Tile W/ Custom Inlay Surrounding Shower, Same Counters As Kitchen, Mirrored Medicine Cabinet
- Level: Main
- Area: 63 Square Feet
- Dimensions: 7 x 9
Bathroom
- Description: 12x12 Tile Floors, Subway Tile W/ Custom Inlay Surrounding Tub, Mirrored Medicine Cabinet
- Level: Main
- Area: 40 Square Feet
- Dimensions: 5 x 8
Dining room
- Description: Wood Laminate Flooring, Brushed Nickel Chandelier
- Level: Main
- Area: 72 Square Feet
- Dimensions: 8 x 9
Kitchen
- Description: Beautiful Kitchen! Corian Counters, Stainless Steel Appliances, Open Concept
- Level: Main
- Area: 81 Square Feet
- Dimensions: 9 x 9
Laundry
- Description: Beautiful Stackable W/D
- Level: Main
- Area: 6 Square Feet
- Dimensions: 2 x 3
Living room
- Description: Wood Laminate Flooring, Fireplace With Custom Floor-To-Ceiling Tile Surround
- Level: Main
- Area: 210 Square Feet
- Dimensions: 14 x 15
Heating
- Forced Air, Hot Water
Cooling
- Central Air
Appliances
- Included: Dishwasher, Dryer, Microwave, Oven, Refrigerator, Washer
- Laundry: In Unit
Features
- Ceiling Fan(s), Corian Counters, Open Floorplan, Primary Suite, Smoke Free, Wired for Data
- Flooring: Laminate
- Windows: Double Pane Windows
- Has basement: No
- Number of fireplaces: 1
- Fireplace features: Living Room
- Common walls with other units/homes: End Unit
Interior area
- Total structure area: 840
- Total interior livable area: 840 sqft
- Finished area above ground: 840
Property
Parking
- Total spaces: 1
- Parking features: Carport
- Carport spaces: 1
Features
- Levels: One
- Stories: 1
Lot
- Size: 840 sqft
Details
- Parcel number: 031168198
- Special conditions: Standard
Construction
Type & style
- Home type: Condo
- Property subtype: Condominium
- Attached to another structure: Yes
Materials
- Brick, Concrete, Other
- Roof: Composition
Condition
- Year built: 1974
Utilities & green energy
- Sewer: Public Sewer
- Water: Public
- Utilities for property: Cable Available
Community & neighborhood
Location
- Region: Aurora
- Subdivision: Edenbrook Condos
HOA & financial
HOA
- Has HOA: Yes
- HOA fee: $489 monthly
- Amenities included: Clubhouse, Pool
- Services included: Heat, Insurance, Maintenance Grounds, Maintenance Structure, Sewer, Snow Removal, Trash, Water
- Association name: Edenbrook
- Association phone: 720-571-1440
Other
Other facts
- Listing terms: Cash,Conventional
- Ownership: Individual
Price history
| Date | Event | Price |
|---|---|---|
| 7/17/2025 | Listing removed | $1,600$2/sqft |
Source: REcolorado #2222542 | ||
| 5/2/2025 | Listed for rent | $1,600$2/sqft |
Source: REcolorado #2222542 | ||
| 7/8/2024 | Sold | $240,000-7.7%$286/sqft |
Source: | ||
| 6/21/2024 | Pending sale | $260,000$310/sqft |
Source: | ||
| 3/27/2024 | Price change | $260,000-5.5%$310/sqft |
Source: | ||
Public tax history
| Year | Property taxes | Tax assessment |
|---|---|---|
| 2024 | $814 +15% | $11,765 -24.6% |
| 2023 | $708 -0.6% | $15,600 +59.6% |
| 2022 | $712 | $9,772 -2.8% |
Find assessor info on the county website
Neighborhood: Expo Park
Nearby schools
GreatSchools rating
- 3/10Highline Community Elementary SchoolGrades: PK-5Distance: 0.5 mi
- 3/10Prairie Middle SchoolGrades: 6-8Distance: 2.4 mi
- 6/10Overland High SchoolGrades: 9-12Distance: 2.3 mi
Schools provided by the listing agent
- Elementary: Highline Community
- Middle: Prairie
- High: Overland
- District: Cherry Creek 5
Source: REcolorado. This data may not be complete. We recommend contacting the local school district to confirm school assignments for this home.
Get a cash offer in 3 minutes
Find out how much your home could sell for in as little as 3 minutes with a no-obligation cash offer.
Estimated market value
$229,500
Get a cash offer in 3 minutes
Find out how much your home could sell for in as little as 3 minutes with a no-obligation cash offer.
Estimated market value
$229,500



